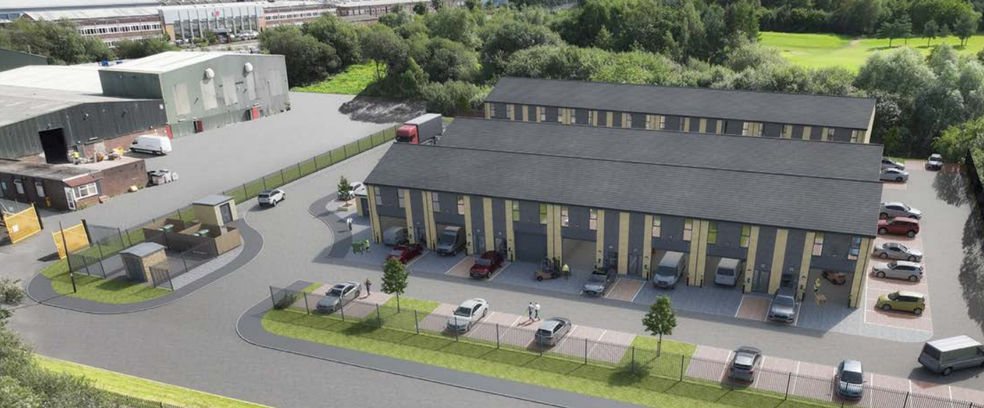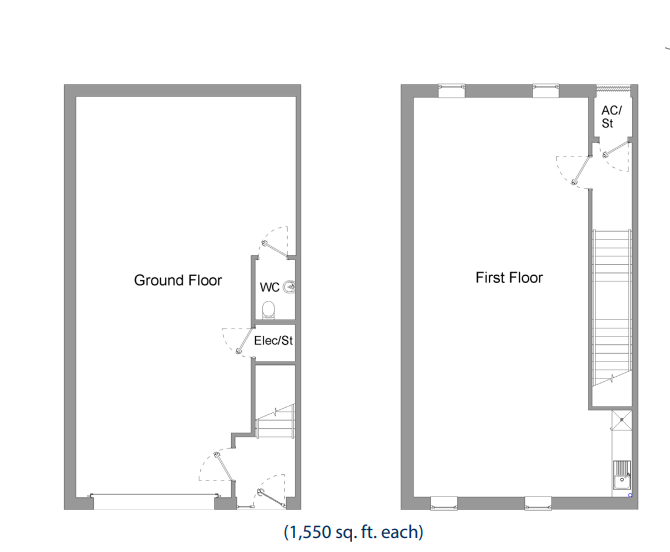Block C Greenside Way 1,550 - 10,850 SF of 4-Star Light Industrial Space Available in Manchester M24 1SW



HIGHLIGHTS
- 7 brand new two storey hybrid units Available Q4 2024
- Ground floor storage area
- The properties will have 3 phase electric, water and BT
- Prominent location just 5 miles from Manchester City Centre
- First floor multi purpose area
- Kitchenette and WC
ALL AVAILABLE SPACES(7)
Display Rent as
- SPACE
- SIZE
- TERM
- RENT
- SPACE USE
- CONDITION
- AVAILABLE
The 2 spaces in this building must be leased together, for a total size of 1,550 SF (Contiguous Area):
This unit will comprise a total of 1,550 square foot split equally across 2 floors. The new unit will be available to let from Q4 2024 and boast premium features. The ground floor warehouse is perfect for storage whilst the load bearing first floor can be customised into limitless configurations suitable for any business
- Use Class: B8
- Kitchen
- Secure Storage
- Roller Shutters
- 2 storey unit
- 1 Level Access Door
- Wi-Fi Connectivity
- Private Restrooms
- Load Bearing First Floor
- Space is in Excellent Condition
The 2 spaces in this building must be leased together, for a total size of 1,550 SF (Contiguous Area):
This unit will comprise a total of 1,550 square foot split equally across 2 floors. The new unit will be available to let from Q4 2024 and boast premium features. The ground floor warehouse is perfect for storage whilst the load bearing first floor can be customised into limitless configurations suitable for any business.
- Use Class: B8
- 1 Level Access Door
- Wi-Fi Connectivity
- Private Restrooms
- Load Bearing First Floor
- Space is in Excellent Condition
- Kitchen
- Secure Storage
- Roller Shutters
- 2 storey unit
The 2 spaces in this building must be leased together, for a total size of 1,550 SF (Contiguous Area):
This unit will comprise a total of 1,550 square foot split equally across 2 floors. The new unit will be available to let from Q4 2024 and boast premium features. The ground floor warehouse is perfect for storage whilst the load bearing first floor can be customised into limitless configurations suitable for any business.
- Use Class: B8
- 1 Level Access Door
- Wi-Fi Connectivity
- Private Restrooms
- Load Bearing First Floor
- Space is in Excellent Condition
- Kitchen
- Secure Storage
- Roller Shutters
- 2 storey unit
The 2 spaces in this building must be leased together, for a total size of 1,550 SF (Contiguous Area):
This unit will comprise a total of 1,550 square foot split equally across 2 floors. The new unit will be available to let from Q4 2024 and boast premium features. The ground floor warehouse is perfect for storage whilst the load bearing first floor can be customised into limitless configurations suitable for any business.
- Use Class: B8
- 1 Level Access Door
- Wi-Fi Connectivity
- Private Restrooms
- Load Bearing First Floor
- Space is in Excellent Condition
- Kitchen
- Secure Storage
- Roller Shutters
- 2 storey unit
The 2 spaces in this building must be leased together, for a total size of 1,550 SF (Contiguous Area):
This unit will comprise a total of 1,550 square foot split equally across 2 floors. The new unit will be available to let from Q4 2024 and boast premium features. The ground floor warehouse is perfect for storage whilst the load bearing first floor can be customised into limitless configurations suitable for any business.
- Use Class: B8
- 1 Level Access Door
- Wi-Fi Connectivity
- Private Restrooms
- Load Bearing First Floor
- Space is in Excellent Condition
- Kitchen
- Secure Storage
- Roller Shutters
- 2 storey unit
The 2 spaces in this building must be leased together, for a total size of 1,550 SF (Contiguous Area):
This unit will comprise a total of 1,550 square foot split equally across 2 floors. The new unit will be available to let from Q4 2024 and boast premium features. The ground floor warehouse is perfect for storage whilst the load bearing first floor can be customised into limitless configurations suitable for any business.
- Use Class: B8
- 1 Level Access Door
- Wi-Fi Connectivity
- Private Restrooms
- Load Bearing First Floor
- Space is in Excellent Condition
- Kitchen
- Secure Storage
- Roller Shutters
- 2 storey unit
The 2 spaces in this building must be leased together, for a total size of 1,550 SF (Contiguous Area):
This unit will comprise a total of 1,550 square foot split equally across 2 floors. The new unit will be available to let from Q4 2024 and boast premium features. The ground floor warehouse is perfect for storage whilst the load bearing first floor can be customised into limitless configurations suitable for any business.
- Use Class: B8
- 1 Level Access Door
- Wi-Fi Connectivity
- Private Restrooms
- Load Bearing First Floor
- Space is in Excellent Condition
- Kitchen
- Secure Storage
- Roller Shutters
- 2 storey unit
| Space | Size | Term | Rent | Space Use | Condition | Available |
| Ground - 16, 1st Floor - 16 | 1,550 SF | Negotiable | £16.13 /SF/PA | Light Industrial | Shell Space | 31/03/2025 |
| Ground - 17, 1st Floor - 17 | 1,550 SF | Negotiable | £16.13 /SF/PA | Light Industrial | Shell Space | 31/03/2025 |
| Ground - 18, 1st Floor - 18 | 1,550 SF | Negotiable | £16.13 /SF/PA | Light Industrial | Shell Space | 31/03/2025 |
| Ground - 19, 1st Floor - 19 | 1,550 SF | Negotiable | £16.13 /SF/PA | Light Industrial | Shell Space | 31/03/2025 |
| Ground - 20, 1st Floor - 20 | 1,550 SF | Negotiable | £16.13 /SF/PA | Light Industrial | Shell Space | 31/03/2025 |
| Ground - 21, 1st Floor - 21 | 1,550 SF | Negotiable | £16.13 /SF/PA | Light Industrial | Shell Space | 31/03/2025 |
| Ground - 22, 1st Floor - 22 | 1,550 SF | Negotiable | £16.13 /SF/PA | Light Industrial | Shell Space | 31/03/2025 |
Ground - 16, 1st Floor - 16
The 2 spaces in this building must be leased together, for a total size of 1,550 SF (Contiguous Area):
| Size |
|
Ground - 16 - 775 SF
1st Floor - 16 - 775 SF
|
| Term |
| Negotiable |
| Rent |
| £16.13 /SF/PA |
| Space Use |
| Light Industrial |
| Condition |
| Shell Space |
| Available |
| 31/03/2025 |
Ground - 17, 1st Floor - 17
The 2 spaces in this building must be leased together, for a total size of 1,550 SF (Contiguous Area):
| Size |
|
Ground - 17 - 775 SF
1st Floor - 17 - 775 SF
|
| Term |
| Negotiable |
| Rent |
| £16.13 /SF/PA |
| Space Use |
| Light Industrial |
| Condition |
| Shell Space |
| Available |
| 31/03/2025 |
Ground - 18, 1st Floor - 18
The 2 spaces in this building must be leased together, for a total size of 1,550 SF (Contiguous Area):
| Size |
|
Ground - 18 - 775 SF
1st Floor - 18 - 775 SF
|
| Term |
| Negotiable |
| Rent |
| £16.13 /SF/PA |
| Space Use |
| Light Industrial |
| Condition |
| Shell Space |
| Available |
| 31/03/2025 |
Ground - 19, 1st Floor - 19
The 2 spaces in this building must be leased together, for a total size of 1,550 SF (Contiguous Area):
| Size |
|
Ground - 19 - 775 SF
1st Floor - 19 - 775 SF
|
| Term |
| Negotiable |
| Rent |
| £16.13 /SF/PA |
| Space Use |
| Light Industrial |
| Condition |
| Shell Space |
| Available |
| 31/03/2025 |
Ground - 20, 1st Floor - 20
The 2 spaces in this building must be leased together, for a total size of 1,550 SF (Contiguous Area):
| Size |
|
Ground - 20 - 775 SF
1st Floor - 20 - 775 SF
|
| Term |
| Negotiable |
| Rent |
| £16.13 /SF/PA |
| Space Use |
| Light Industrial |
| Condition |
| Shell Space |
| Available |
| 31/03/2025 |
Ground - 21, 1st Floor - 21
The 2 spaces in this building must be leased together, for a total size of 1,550 SF (Contiguous Area):
| Size |
|
Ground - 21 - 775 SF
1st Floor - 21 - 775 SF
|
| Term |
| Negotiable |
| Rent |
| £16.13 /SF/PA |
| Space Use |
| Light Industrial |
| Condition |
| Shell Space |
| Available |
| 31/03/2025 |
Ground - 22, 1st Floor - 22
The 2 spaces in this building must be leased together, for a total size of 1,550 SF (Contiguous Area):
| Size |
|
Ground - 22 - 775 SF
1st Floor - 22 - 775 SF
|
| Term |
| Negotiable |
| Rent |
| £16.13 /SF/PA |
| Space Use |
| Light Industrial |
| Condition |
| Shell Space |
| Available |
| 31/03/2025 |
PROPERTY OVERVIEW
The property will comprise of 7 hybrid 2 storey industrial units arranged over two floors, of steel framed construction with cavity brick infill, surmounted by pitched, hipped roof with tile coverings. Mandale Park M24 is situated in a well-established industrial area of Middleton in Greater Manchester. The business park is located just 5 miles from Manchester City Centre and is easily accessed by both the M60 and M62.










