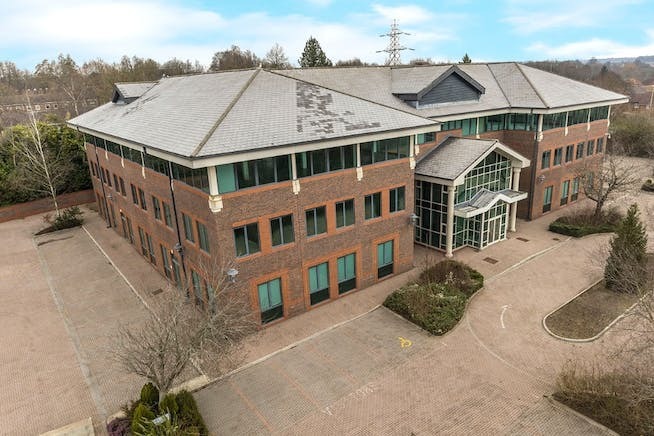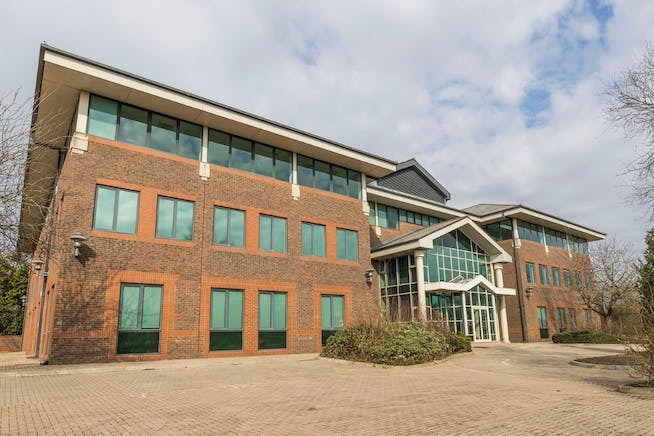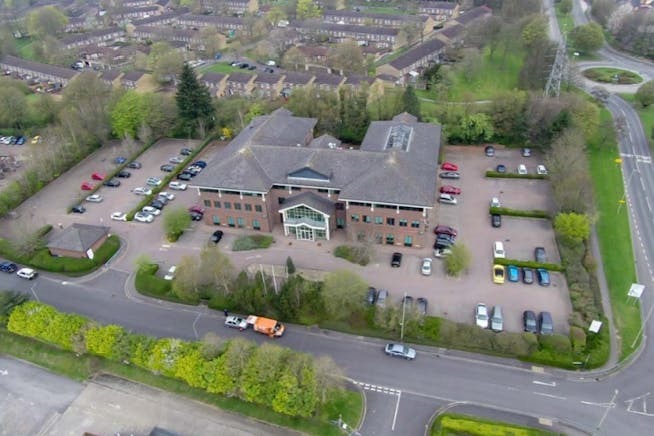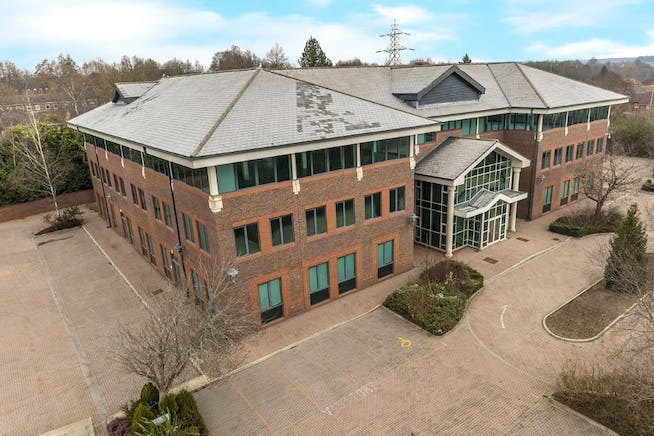Guilbert House Greenwich Way 34,378 SF 100% Leased Office Building Andover SP10 4JZ £4,000,000 (£116.35/SF)



INVESTMENT HIGHLIGHTS
- Close proximity to local amenities and shops
- Good road links
- Good transport links
EXECUTIVE SUMMARY
PROPERTY FACTS
AMENITIES
- Atrium
- EPC - E
- Storage Space
- Atrium
- Common Parts WC Facilities
- Lift Access
- Open-Plan
- Reception
SPACE AVAILABILITY
- SPACE
- SIZE
- SPACE USE
- CONDITION
- AVAILABLE
The property comprises a headquarters office building set out over ground, first and second floors and is capable of subdivision in to smaller suites. The offices are well specified and benefit from an open plan layout to the main suites. There is lift access to all floors and a double height atria/reception area. The building is set within landscaped grounds of approximately 2.2 acres (0.89 Ha) with a total of 200 car parking spaces allocated at a ratio of 1:172 sq ft. The property is available by way of a new effective full repairing and insuring lease on terms to be agreed for all or part of the premises. Alternatively, the freehold interest is available to purchase.
The property comprises a headquarters office building set out over ground, first and second floors and is capable of subdivision in to smaller suites. The offices are well specified and benefit from an open plan layout to the main suites. There is lift access to all floors and a double height atria/reception area. The building is set within landscaped grounds of approximately 2.2 acres (0.89 Ha) with a total of 200 car parking spaces allocated at a ratio of 1:172 sq ft. The property is available by way of a new effective full repairing and insuring lease on terms to be agreed for all or part of the premises. Alternatively, the freehold interest is available to purchase.
The property comprises a headquarters office building set out over ground, first and second floors and is capable of subdivision in to smaller suites. The offices are well specified and benefit from an open plan layout to the main suites. There is lift access to all floors and a double height atria/reception area. The building is set within landscaped grounds of approximately 2.2 acres (0.89 Ha) with a total of 200 car parking spaces allocated at a ratio of 1:172 sq ft. The property is available by way of a new effective full repairing and insuring lease on terms to be agreed for all or part of the premises. Alternatively, the freehold interest is available to purchase.
The property comprises a headquarters office building set out over ground, first and second floors and is capable of subdivision in to smaller suites. The offices are well specified and benefit from an open plan layout to the main suites. There is lift access to all floors and a double height atria/reception area. The building is set within landscaped grounds of approximately 2.2 acres (0.89 Ha) with a total of 200 car parking spaces allocated at a ratio of 1:172 sq ft. The property is available by way of a new effective full repairing and insuring lease on terms to be agreed for all or part of the premises. Alternatively, the freehold interest is available to purchase.
The property comprises a headquarters office building set out over ground, first and second floors and is capable of subdivision in to smaller suites. The offices are well specified and benefit from an open plan layout to the main suites. There is lift access to all floors and a double height atria/reception area. The building is set within landscaped grounds of approximately 2.2 acres (0.89 Ha) with a total of 200 car parking spaces allocated at a ratio of 1:172 sq ft. The property is available by way of a new effective full repairing and insuring lease on terms to be agreed for all or part of the premises. Alternatively, the freehold interest is available to purchase.
The property comprises a headquarters office building set out over ground, first and second floors and is capable of subdivision in to smaller suites. The offices are well specified and benefit from an open plan layout to the main suites. There is lift access to all floors and a double height atria/reception area. The building is set within landscaped grounds of approximately 2.2 acres (0.89 Ha) with a total of 200 car parking spaces allocated at a ratio of 1:172 sq ft. The property is available by way of a new effective full repairing and insuring lease on terms to be agreed for all or part of the premises. Alternatively, the freehold interest is available to purchase.
| Space | Size | Space Use | Condition | Available |
| Ground-Ste East | 5,518 SF | Office | Full Build-Out | 30 Days |
| Ground-Ste West | 5,511 SF | Office | Full Build-Out | 30 Days |
| 1st Fl-Ste East | 5,507 SF | Office | Full Build-Out | 30 Days |
| 1st Fl-Ste West | 5,496 SF | Office | Full Build-Out | 30 Days |
| 2nd Fl-Ste East | 5,456 SF | Office | Full Build-Out | 30 Days |
| 2nd Fl-Ste West | 5,463 SF | Office | Full Build-Out | 30 Days |
Ground-Ste East
| Size |
| 5,518 SF |
| Space Use |
| Office |
| Condition |
| Full Build-Out |
| Available |
| 30 Days |
Ground-Ste West
| Size |
| 5,511 SF |
| Space Use |
| Office |
| Condition |
| Full Build-Out |
| Available |
| 30 Days |
1st Fl-Ste East
| Size |
| 5,507 SF |
| Space Use |
| Office |
| Condition |
| Full Build-Out |
| Available |
| 30 Days |
1st Fl-Ste West
| Size |
| 5,496 SF |
| Space Use |
| Office |
| Condition |
| Full Build-Out |
| Available |
| 30 Days |
2nd Fl-Ste East
| Size |
| 5,456 SF |
| Space Use |
| Office |
| Condition |
| Full Build-Out |
| Available |
| 30 Days |
2nd Fl-Ste West
| Size |
| 5,463 SF |
| Space Use |
| Office |
| Condition |
| Full Build-Out |
| Available |
| 30 Days |





