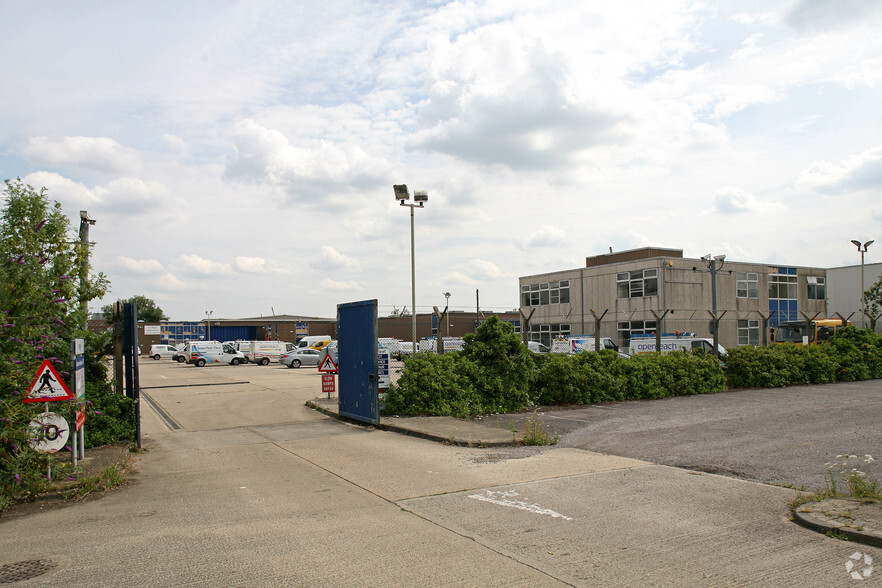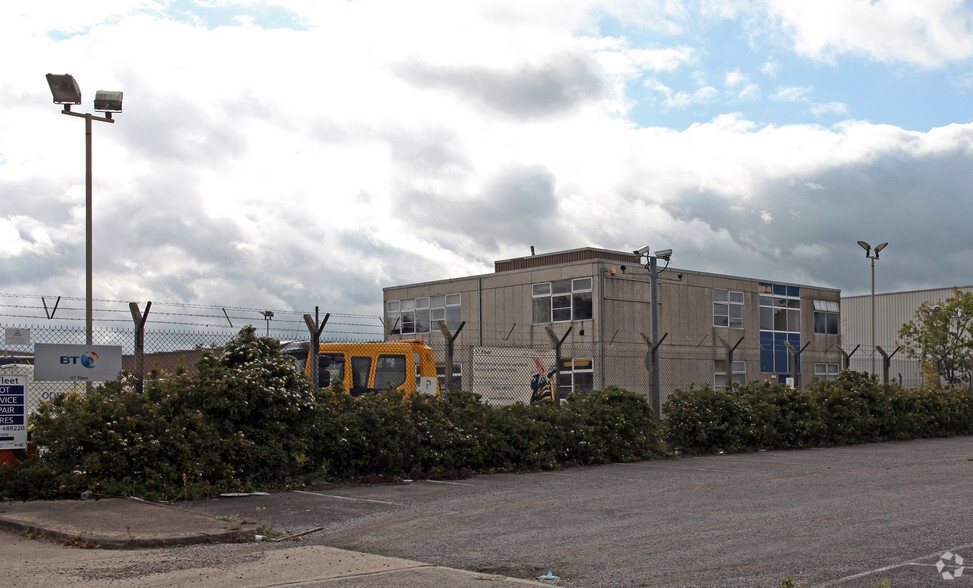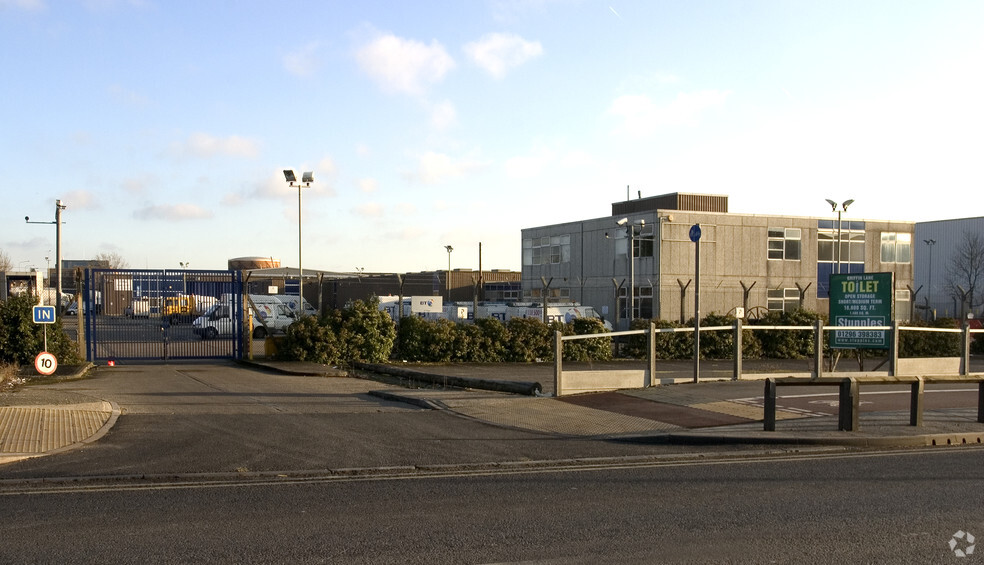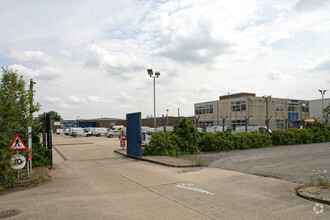
This feature is unavailable at the moment.
We apologize, but the feature you are trying to access is currently unavailable. We are aware of this issue and our team is working hard to resolve the matter.
Please check back in a few minutes. We apologize for the inconvenience.
- LoopNet Team
thank you

Your email has been sent!
British Telecom Engineering Centre Griffin Ln
12,916 SF of Light Industrial Space Available in Aylesbury HP19 8BW



Highlights
- Prominent Location
- Parking Available
- Great Transport Links
all available space(1)
Display Rent as
- Space
- Size
- Term
- Rent
- Space Use
- Condition
- Available
The units are an amalgamation of ages including a modern high bay workshop facility with LED lighting, electric heaters, 5.5m eaves, 4 level access loading doors. The unit is connected to a lower 5.1m ancillary warehouse space with concertina doors and a reception, toilets, kitchen and break out zone with mezzanine above. To the far side of the property is a 5.1m eaves HGV testing bay with inspection pit in situation.
- Use Class: B2
- Private Restrooms
- HGV testing bay with inspection pit
- Central Air Conditioning
- 5 Level Access Doors
- External Wash down area with drainage
| Space | Size | Term | Rent | Space Use | Condition | Available |
| Ground | 12,916 SF | Negotiable | Upon Application Upon Application Upon Application Upon Application Upon Application Upon Application | Light Industrial | Partial Build-Out | Now |
Ground
| Size |
| 12,916 SF |
| Term |
| Negotiable |
| Rent |
| Upon Application Upon Application Upon Application Upon Application Upon Application Upon Application |
| Space Use |
| Light Industrial |
| Condition |
| Partial Build-Out |
| Available |
| Now |
Ground
| Size | 12,916 SF |
| Term | Negotiable |
| Rent | Upon Application |
| Space Use | Light Industrial |
| Condition | Partial Build-Out |
| Available | Now |
The units are an amalgamation of ages including a modern high bay workshop facility with LED lighting, electric heaters, 5.5m eaves, 4 level access loading doors. The unit is connected to a lower 5.1m ancillary warehouse space with concertina doors and a reception, toilets, kitchen and break out zone with mezzanine above. To the far side of the property is a 5.1m eaves HGV testing bay with inspection pit in situation.
- Use Class: B2
- Central Air Conditioning
- Private Restrooms
- 5 Level Access Doors
- HGV testing bay with inspection pit
- External Wash down area with drainage
Property Overview
Built in 1976, this property comprises two floors with a total area of 26,423 sq ft of industrial space.
Warehouse FACILITY FACTS
Presented by

British Telecom Engineering Centre | Griffin Ln
Hmm, there seems to have been an error sending your message. Please try again.
Thanks! Your message was sent.



