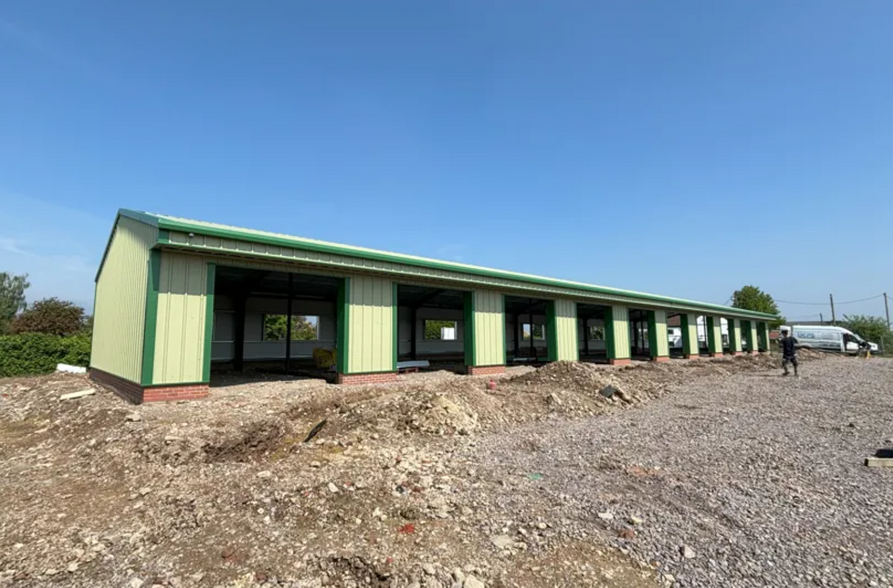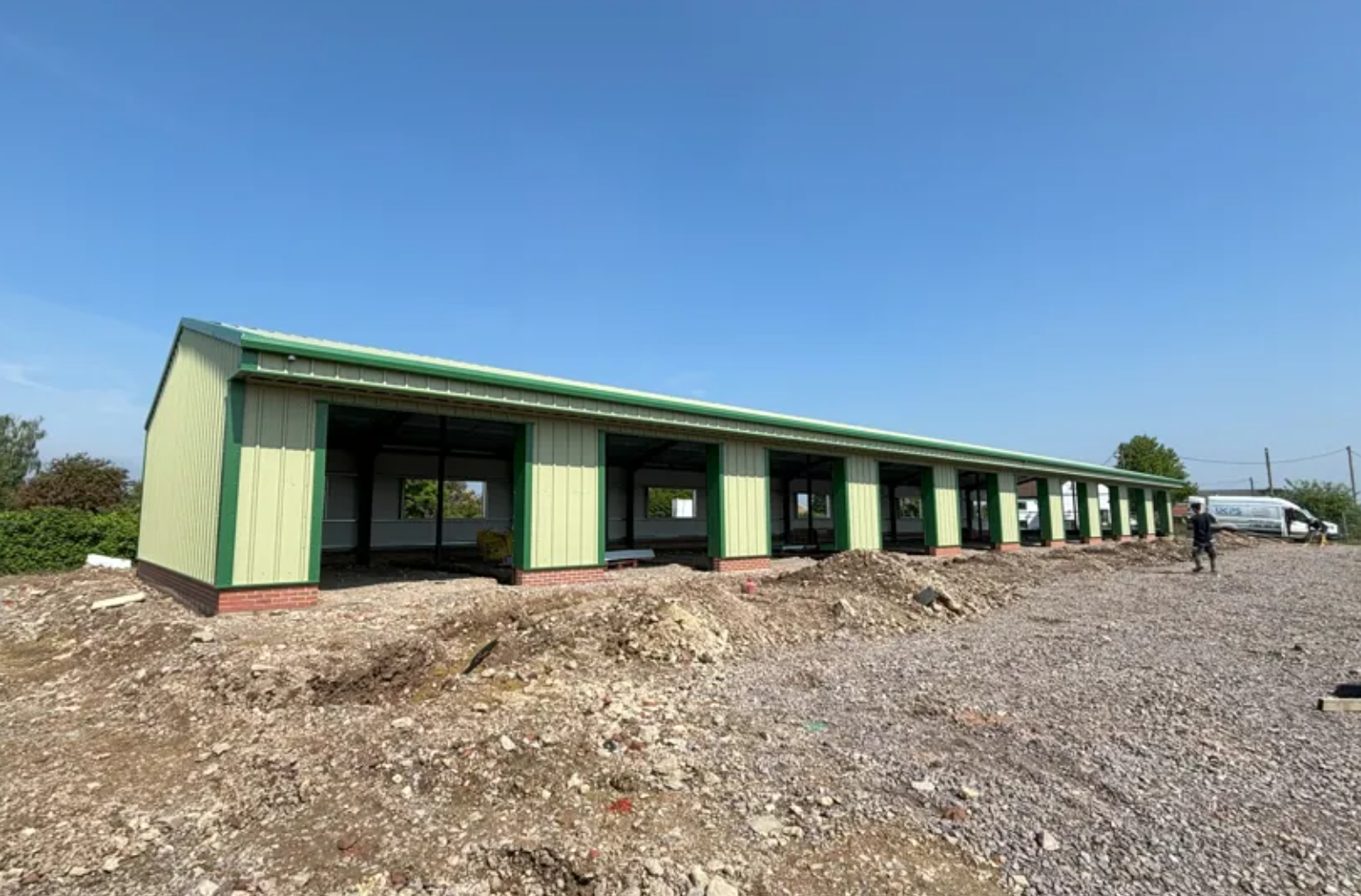Grove Ln 1,771 SF of Industrial Space Available in Whitminster GL2 7NY

HIGHLIGHTS
- Secure site with gated entrance
- Steel frame construction with fully clad elevations
- Allocated parking adjacent to the relevant unit with spaces for visitors provided
FEATURES
ALL AVAILABLE SPACE(1)
Display Rent as
- SPACE
- SIZE
- TERM
- RENT
- SPACE USE
- CONDITION
- AVAILABLE
Each unit will be finished to a shell, ready for an occupiers fit out and the specification will include power floated concrete floor and powder coated double glazed aluminium windows and doors. The eaves height will vary depending on the size of the unit from around 4m.
- Use Class: B8
- Secure Storage
- Yard
- Double glazed aluminium windows
- 1 Level Access Door
- Natural Light
- The eaves height will be around 4m
- 3 phase electricity
| Space | Size | Term | Rent | Space Use | Condition | Available |
| Ground - Unit 12 | 1,771 SF | Negotiable | Upon Application | Industrial | Shell Space | 120 Days |
Ground - Unit 12
| Size |
| 1,771 SF |
| Term |
| Negotiable |
| Rent |
| Upon Application |
| Space Use |
| Industrial |
| Condition |
| Shell Space |
| Available |
| 120 Days |
PROPERTY OVERVIEW
The scheme will provide a range of industrial/warehouse units of steel frame construction with fully clad elevations and roof incorporating translucent panels. Units 1 to 10 will comprise a terrace fronting the A38 and to the rear, Units 11 to 13 will be detached units and Units 14 & 15 a pair of semi-detached units. The units will be on a secure site with gated entrance.







