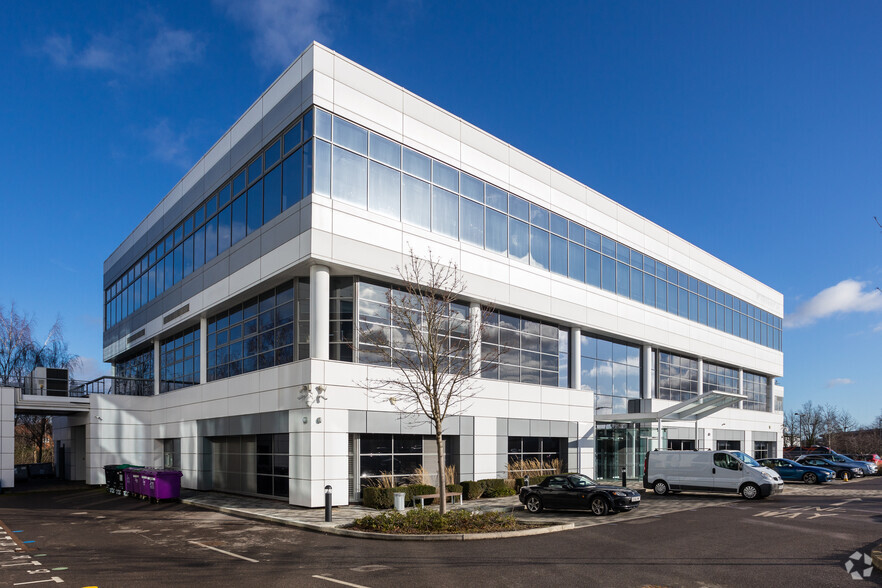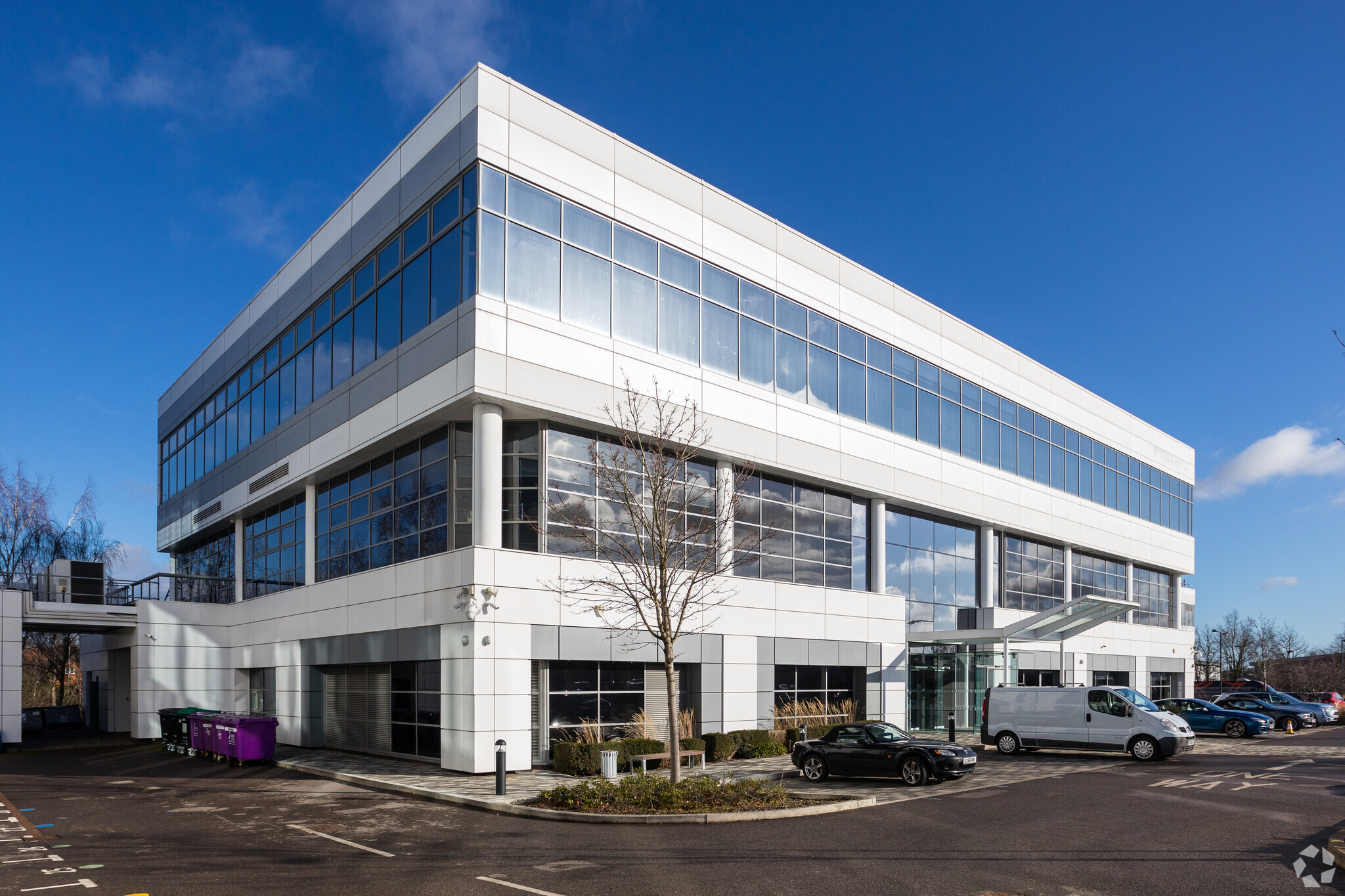Building 3 Guildford Business Park Rd 16,250 - 34,110 SF of Office Space Available in Guildford GU2 8XH



HIGHLIGHTS
- Double Height Reception
- Typical slab to slab height of 4,000 - 4,400 mm
- On site cafe amenity in grounds
ALL AVAILABLE SPACES(2)
Display Rent as
- SPACE
- SIZE
- TERM
- RENT
- SPACE USE
- CONDITION
- AVAILABLE
The ground floor is currently available which is fitted out to a high specification. Parking on site is at a ratio of 1:270 sq ft. There is a regular shuttle bus serving the station/town centre, which runs every 10 minutes 7.30-9.50am, every 20 minutes 12-2pm, and every 14 minutes 3.30-6pm. Additional service is also available upon request. There is an onsite cafe amenity run by Caffe Kix serving a wide range of food and beverages during office hours, with options for catering alongside this.
- Use Class: E
- Mostly Open Floor Plan Layout
- Central Air Conditioning
- Raised Floor
- Frequent shuttle bus to station/town centre
- Partially Built-Out as Standard Office
- Fits 45 - 143 People
- Elevator Access
- Parking 1:270 sq ft
- 4 pipe fan coil air conditioning
The first floor is currently available which is fitted out to a high specification. Parking on site is at a ratio of 1:270 sq ft. There is a regular shuttle bus serving the station/town centre, which runs every 10 minutes 7.30-9.50am, every 20 minutes 12-2pm, and every 14 minutes 3.30-6pm. Additional service is also available upon request. There is an onsite cafe amenity run by Caffe Kix serving a wide range of food and beverages during office hours, with options for catering alongside this.
- Use Class: E
- Mostly Open Floor Plan Layout
- Central Air Conditioning
- Raised Floor
- Frequent shuttle bus to station/town centre
- Partially Built-Out as Standard Office
- Fits 41 - 130 People
- Elevator Access
- Parking 1:270 sq ft
- 4 pipe fan coil air conditioning
| Space | Size | Term | Rent | Space Use | Condition | Available |
| Ground | 17,860 SF | Negotiable | £26.46 /SF/PA | Office | Partial Build-Out | Now |
| 1st Floor | 16,250 SF | Negotiable | £26.46 /SF/PA | Office | Partial Build-Out | Now |
Ground
| Size |
| 17,860 SF |
| Term |
| Negotiable |
| Rent |
| £26.46 /SF/PA |
| Space Use |
| Office |
| Condition |
| Partial Build-Out |
| Available |
| Now |
1st Floor
| Size |
| 16,250 SF |
| Term |
| Negotiable |
| Rent |
| £26.46 /SF/PA |
| Space Use |
| Office |
| Condition |
| Partial Build-Out |
| Available |
| Now |
PROPERTY OVERVIEW
Building 3 is a two-storey office building of steel and concrete construction totalling 51,627 sq ft in total, and boasts a double height reception area.
- Atrium
- Raised Floor
- Security System
- EPC - C
- Air Conditioning











