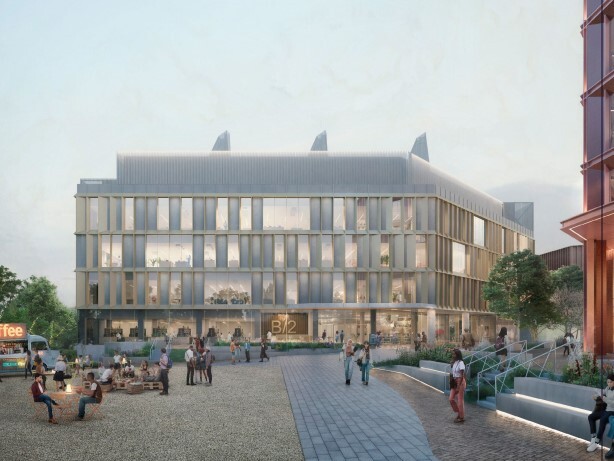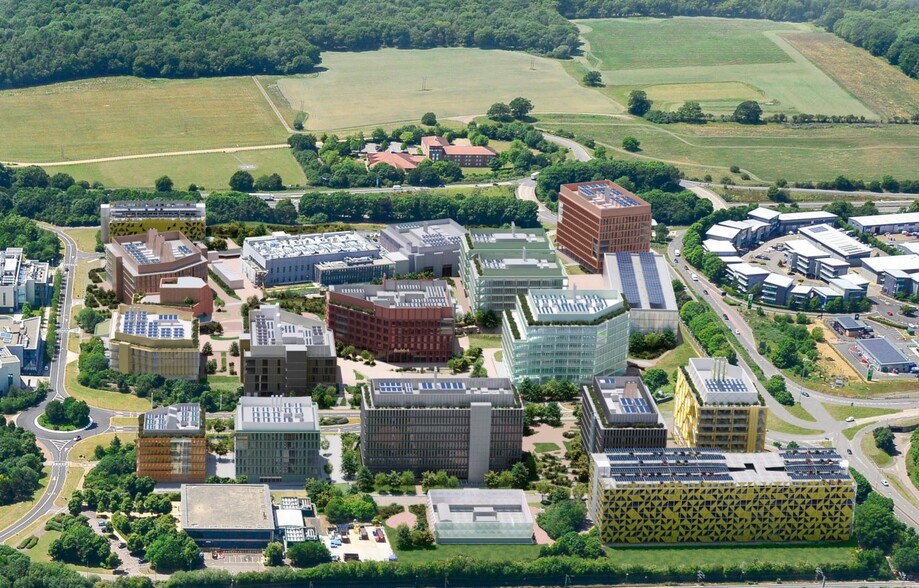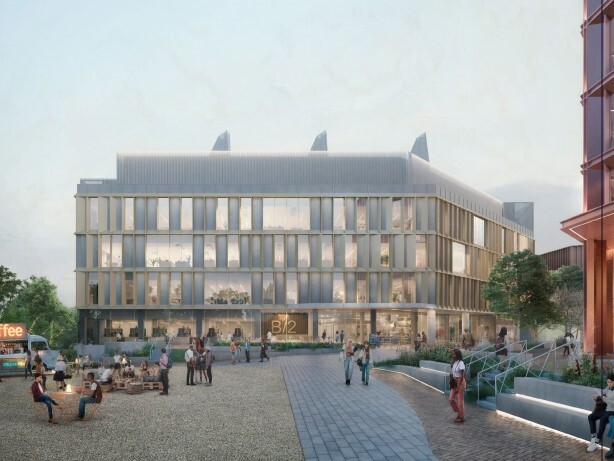Building 2- Elevate Quarter Gunnels Wood Rd 13,789 - 110,365 SF of 4-Star Office Space Available in Stevenage SG1 2FX


HIGHLIGHTS
- Established trading location.
- Versatile use.
- Excellent transport links.
ALL AVAILABLE SPACES(5)
Display Rent as
- SPACE
- SIZE
- TERM
- RENT
- SPACE USE
- CONDITION
- AVAILABLE
The new and expanded campus will provide a world-class landscaped setting with a range of amenities and facilities. Health, well-being and inclusivity are at the heart of our design philosophy, alongside our efforts to minimise the impact we have on the planet.
- Use Class: E
- Mostly Open Floor Plan Layout
- Space is in Excellent Condition
- Central Air and Heating
- Laboratory
- Closed Circuit Television Monitoring (CCTV)
- Secure Storage
- Bicycle Storage
- Accent Lighting
- Private Restrooms
- Targeting BREEAM 'Excellent'.
- 4.2m Floor-to-Floor Height
- Fully Built-Out as Research and Development Space
- Fits 40 - 128 People
- Can be combined with additional space(s) for up to 110,365 SF of adjacent space
- Reception Area
- Security System
- Corner Space
- Natural Light
- Emergency Lighting
- Common Parts WC Facilities
- Open-Plan
- 60:40 Lab/Office Split.
The new and expanded campus will provide a world-class landscaped setting with a range of amenities and facilities. Health, well-being and inclusivity are at the heart of our design philosophy, alongside our efforts to minimise the impact we have on the planet.
- Use Class: E
- Mostly Open Floor Plan Layout
- Space is in Excellent Condition
- Central Air and Heating
- Laboratory
- Closed Circuit Television Monitoring (CCTV)
- Secure Storage
- Bicycle Storage
- Accent Lighting
- Private Restrooms
- Targeting BREEAM 'Excellent'.
- 4.2m Floor-to-Floor Height
- Fully Built-Out as Research and Development Space
- Fits 40 - 128 People
- Can be combined with additional space(s) for up to 110,365 SF of adjacent space
- Reception Area
- Security System
- Corner Space
- Natural Light
- Emergency Lighting
- Common Parts WC Facilities
- Open-Plan
- 60:40 Lab/Office Split.
The new and expanded campus will provide a world-class landscaped setting with a range of amenities and facilities. Health, well-being and inclusivity are at the heart of our design philosophy, alongside our efforts to minimise the impact we have on the planet.
- Use Class: E
- Mostly Open Floor Plan Layout
- Space is in Excellent Condition
- Central Air and Heating
- Laboratory
- Closed Circuit Television Monitoring (CCTV)
- Secure Storage
- Bicycle Storage
- Accent Lighting
- Private Restrooms
- Targeting BREEAM 'Excellent'.
- 4.2m Floor-to-Floor Height
- Fully Built-Out as Research and Development Space
- Fits 40 - 128 People
- Can be combined with additional space(s) for up to 110,365 SF of adjacent space
- Reception Area
- Security System
- Corner Space
- Natural Light
- Emergency Lighting
- Common Parts WC Facilities
- Open-Plan
- 60:40 Lab/Office Split.
The new and expanded campus will provide a world-class landscaped setting with a range of amenities and facilities. Health, well-being and inclusivity are at the heart of our design philosophy, alongside our efforts to minimise the impact we have on the planet.
- Use Class: E
- Mostly Open Floor Plan Layout
- Space is in Excellent Condition
- Central Air and Heating
- Laboratory
- Closed Circuit Television Monitoring (CCTV)
- Secure Storage
- Bicycle Storage
- Accent Lighting
- Private Restrooms
- Targeting BREEAM 'Excellent'.
- 4.2m Floor-to-Floor Height
- Fully Built-Out as Research and Development Space
- Fits 40 - 128 People
- Can be combined with additional space(s) for up to 110,365 SF of adjacent space
- Reception Area
- Security System
- Corner Space
- Natural Light
- Emergency Lighting
- Common Parts WC Facilities
- Open-Plan
- 60:40 Lab/Office Split.
The new and expanded campus will provide a world-class landscaped setting with a range of amenities and facilities. Health, well-being and inclusivity are at the heart of our design philosophy, alongside our efforts to minimise the impact we have on the planet.
- Use Class: E
- Mostly Open Floor Plan Layout
- Space is in Excellent Condition
- Central Air and Heating
- Laboratory
- Closed Circuit Television Monitoring (CCTV)
- Secure Storage
- Bicycle Storage
- Accent Lighting
- Private Restrooms
- Targeting BREEAM 'Excellent'.
- 4.2m Floor-to-Floor Height
- Fully Built-Out as Research and Development Space
- Fits 40 - 128 People
- Can be combined with additional space(s) for up to 110,365 SF of adjacent space
- Reception Area
- Security System
- Corner Space
- Natural Light
- Emergency Lighting
- Common Parts WC Facilities
- Open-Plan
- 60:40 Lab/Office Split.
| Space | Size | Term | Rent | Space Use | Condition | Available |
| Basement | 13,789 SF | Negotiable | Upon Application | Office | Full Build-Out | 01/03/2026 |
| Ground | 15,986 SF | Negotiable | Upon Application | Office | Full Build-Out | 01/03/2026 |
| 1st Floor | 26,867 SF | Negotiable | Upon Application | Office | Full Build-Out | 01/03/2026 |
| 2nd Floor | 26,867 SF | Negotiable | Upon Application | Office | Full Build-Out | 01/03/2026 |
| 3rd Floor | 26,856 SF | Negotiable | Upon Application | Office | Full Build-Out | 01/03/2026 |
Basement
| Size |
| 13,789 SF |
| Term |
| Negotiable |
| Rent |
| Upon Application |
| Space Use |
| Office |
| Condition |
| Full Build-Out |
| Available |
| 01/03/2026 |
Ground
| Size |
| 15,986 SF |
| Term |
| Negotiable |
| Rent |
| Upon Application |
| Space Use |
| Office |
| Condition |
| Full Build-Out |
| Available |
| 01/03/2026 |
1st Floor
| Size |
| 26,867 SF |
| Term |
| Negotiable |
| Rent |
| Upon Application |
| Space Use |
| Office |
| Condition |
| Full Build-Out |
| Available |
| 01/03/2026 |
2nd Floor
| Size |
| 26,867 SF |
| Term |
| Negotiable |
| Rent |
| Upon Application |
| Space Use |
| Office |
| Condition |
| Full Build-Out |
| Available |
| 01/03/2026 |
3rd Floor
| Size |
| 26,856 SF |
| Term |
| Negotiable |
| Rent |
| Upon Application |
| Space Use |
| Office |
| Condition |
| Full Build-Out |
| Available |
| 01/03/2026 |
PROPERTY OVERVIEW
The property will comprise a building of steel construction arranged over five floors offering office and lab space within. The property will be located on the new Elevate Quarter development in Stevenage.
- 24 Hour Access
- Bio-Tech/ Lab Space
- Controlled Access
- Conferencing Facility
- Kitchen
- Accent Lighting
- Storage Space
- Electric Car Charging Point
- Central Heating
- Common Parts WC Facilities
- Demised WC facilities
- Lift Access
- Secure Storage
- Suspended Ceilings
- Air Conditioning





