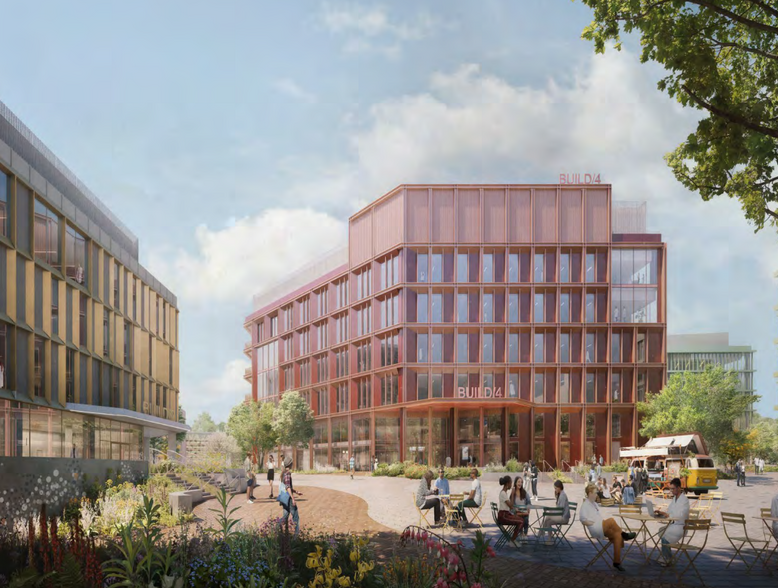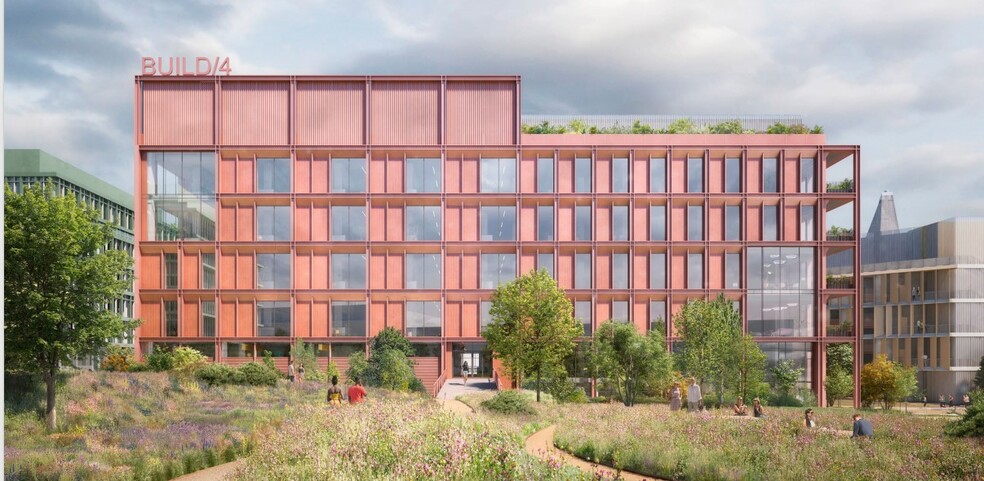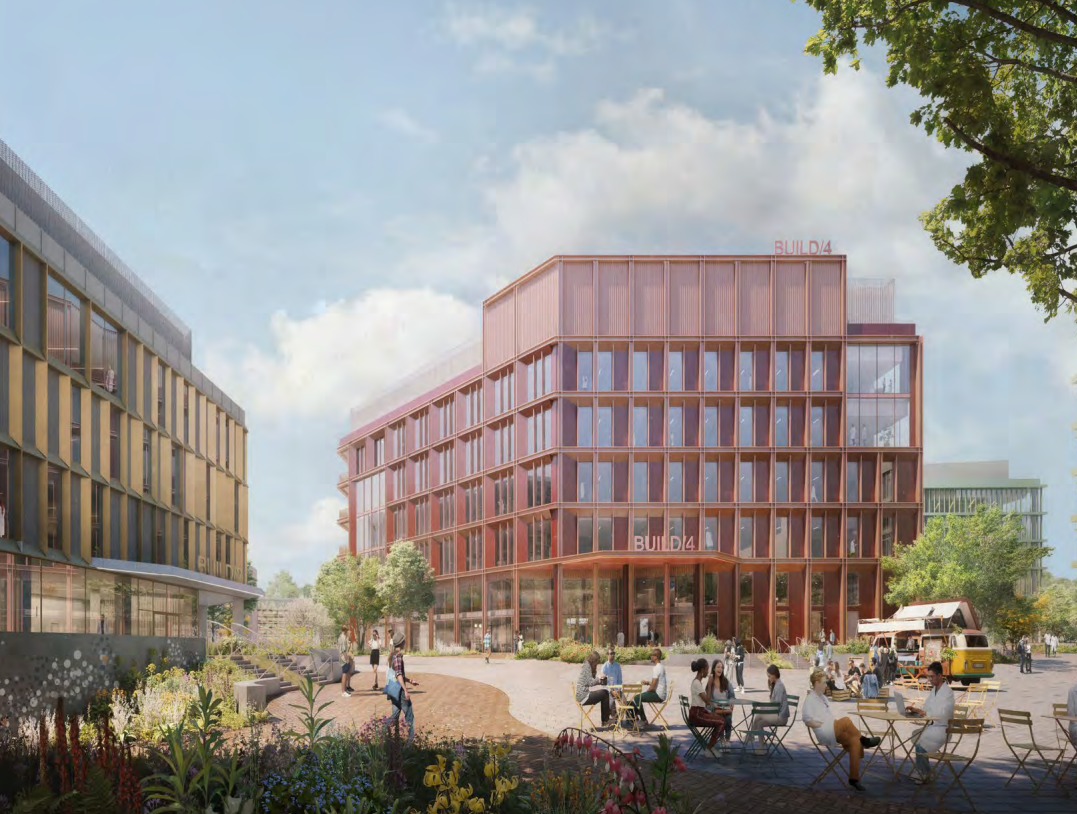Building 4- Elevate Quarter Gunnels Wood Rd 23,909 - 119,545 SF of 4-Star Office Space Available in Stevenage SG1 2NY


HIGHLIGHTS
- Established trading location.
- Versatile use.
- Excellent transport links.
ALL AVAILABLE SPACES(5)
Display Rent as
- SPACE
- SIZE
- TERM
- RENT
- SPACE USE
- CONDITION
- AVAILABLE
The new and expanded campus will provide a world-class landscaped setting with a range of amenities and facilities. Health, well-being and inclusivity are at the heart of our design philosophy, alongside our efforts to minimise the impact we have on the planet.
- Use Class: E
- Mostly Open Floor Plan Layout
- Conference Rooms
- Can be combined with additional space(s) for up to 119,545 SF of adjacent space
- Kitchen
- Security System
- High Ceilings
- Secure Storage
- Bicycle Storage
- Common Parts WC Facilities
- Private Restrooms
- Wheelchair Accessible
- Target Completion Q1 2026.
- 60:40 Lab/Office Split.
- Fully Built-Out as Research and Development Space
- Fits 60 - 192 People
- Space is in Excellent Condition
- Central Air and Heating
- Wi-Fi Connectivity
- Closed Circuit Television Monitoring (CCTV)
- Drop Ceilings
- Natural Light
- Accent Lighting
- DDA Compliant
- Open-Plan
- 4.2m Floor-to-Floor Height.
- Targeting BREEAM 'Excellent.
The new and expanded campus will provide a world-class landscaped setting with a range of amenities and facilities. Health, well-being and inclusivity are at the heart of our design philosophy, alongside our efforts to minimise the impact we have on the planet.
- Use Class: E
- Mostly Open Floor Plan Layout
- Conference Rooms
- Can be combined with additional space(s) for up to 119,545 SF of adjacent space
- Kitchen
- Security System
- High Ceilings
- Secure Storage
- Bicycle Storage
- Common Parts WC Facilities
- Private Restrooms
- Wheelchair Accessible
- Target Completion Q1 2026.
- 60:40 Lab/Office Split.
- Fully Built-Out as Research and Development Space
- Fits 60 - 192 People
- Space is in Excellent Condition
- Central Air and Heating
- Wi-Fi Connectivity
- Closed Circuit Television Monitoring (CCTV)
- Drop Ceilings
- Natural Light
- Accent Lighting
- DDA Compliant
- Open-Plan
- 4.2m Floor-to-Floor Height.
- Targeting BREEAM 'Excellent.
The new and expanded campus will provide a world-class landscaped setting with a range of amenities and facilities. Health, well-being and inclusivity are at the heart of our design philosophy, alongside our efforts to minimise the impact we have on the planet.
- Use Class: E
- Mostly Open Floor Plan Layout
- Conference Rooms
- Can be combined with additional space(s) for up to 119,545 SF of adjacent space
- Kitchen
- Security System
- High Ceilings
- Secure Storage
- Bicycle Storage
- Common Parts WC Facilities
- Private Restrooms
- Wheelchair Accessible
- Target Completion Q1 2026.
- 60:40 Lab/Office Split.
- Fully Built-Out as Research and Development Space
- Fits 60 - 192 People
- Space is in Excellent Condition
- Central Air and Heating
- Wi-Fi Connectivity
- Closed Circuit Television Monitoring (CCTV)
- Drop Ceilings
- Natural Light
- Accent Lighting
- DDA Compliant
- Open-Plan
- 4.2m Floor-to-Floor Height.
- Targeting BREEAM 'Excellent.
The new and expanded campus will provide a world-class landscaped setting with a range of amenities and facilities. Health, well-being and inclusivity are at the heart of our design philosophy, alongside our efforts to minimise the impact we have on the planet.
- Use Class: E
- Mostly Open Floor Plan Layout
- Conference Rooms
- Can be combined with additional space(s) for up to 119,545 SF of adjacent space
- Kitchen
- Security System
- High Ceilings
- Secure Storage
- Bicycle Storage
- Common Parts WC Facilities
- Private Restrooms
- Wheelchair Accessible
- Target Completion Q1 2026.
- 60:40 Lab/Office Split.
- Fully Built-Out as Research and Development Space
- Fits 60 - 192 People
- Space is in Excellent Condition
- Central Air and Heating
- Wi-Fi Connectivity
- Closed Circuit Television Monitoring (CCTV)
- Drop Ceilings
- Natural Light
- Accent Lighting
- DDA Compliant
- Open-Plan
- 4.2m Floor-to-Floor Height.
- Targeting BREEAM 'Excellent.
The new and expanded campus will provide a world-class landscaped setting with a range of amenities and facilities. Health, well-being and inclusivity are at the heart of our design philosophy, alongside our efforts to minimise the impact we have on the planet.
- Use Class: E
- Mostly Open Floor Plan Layout
- Conference Rooms
- Can be combined with additional space(s) for up to 119,545 SF of adjacent space
- Kitchen
- Security System
- High Ceilings
- Secure Storage
- Bicycle Storage
- Common Parts WC Facilities
- Private Restrooms
- Wheelchair Accessible
- Target Completion Q1 2026.
- 60:40 Lab/Office Split.
- Fully Built-Out as Research and Development Space
- Fits 60 - 192 People
- Space is in Excellent Condition
- Central Air and Heating
- Wi-Fi Connectivity
- Closed Circuit Television Monitoring (CCTV)
- Drop Ceilings
- Natural Light
- Accent Lighting
- DDA Compliant
- Open-Plan
- 4.2m Floor-to-Floor Height.
- Targeting BREEAM 'Excellent.
| Space | Size | Term | Rent | Space Use | Condition | Available |
| Ground | 23,909 SF | Negotiable | Upon Application | Office | Full Build-Out | 01/03/2026 |
| 1st Floor | 23,909 SF | Negotiable | Upon Application | Office | Full Build-Out | 01/03/2026 |
| 2nd Floor | 23,909 SF | Negotiable | Upon Application | Office | Full Build-Out | 01/03/2026 |
| 3rd Floor | 23,909 SF | Negotiable | Upon Application | Office | Full Build-Out | 01/03/2026 |
| 4th Floor | 23,909 SF | Negotiable | Upon Application | Office | Full Build-Out | 01/03/2026 |
Ground
| Size |
| 23,909 SF |
| Term |
| Negotiable |
| Rent |
| Upon Application |
| Space Use |
| Office |
| Condition |
| Full Build-Out |
| Available |
| 01/03/2026 |
1st Floor
| Size |
| 23,909 SF |
| Term |
| Negotiable |
| Rent |
| Upon Application |
| Space Use |
| Office |
| Condition |
| Full Build-Out |
| Available |
| 01/03/2026 |
2nd Floor
| Size |
| 23,909 SF |
| Term |
| Negotiable |
| Rent |
| Upon Application |
| Space Use |
| Office |
| Condition |
| Full Build-Out |
| Available |
| 01/03/2026 |
3rd Floor
| Size |
| 23,909 SF |
| Term |
| Negotiable |
| Rent |
| Upon Application |
| Space Use |
| Office |
| Condition |
| Full Build-Out |
| Available |
| 01/03/2026 |
4th Floor
| Size |
| 23,909 SF |
| Term |
| Negotiable |
| Rent |
| Upon Application |
| Space Use |
| Office |
| Condition |
| Full Build-Out |
| Available |
| 01/03/2026 |
PROPERTY OVERVIEW
The property will comprise a building of steel construction arranged over five floors offering office accommodation within. The property will be located on the Elevate Quarter development on the outskirts of Stevenage.







