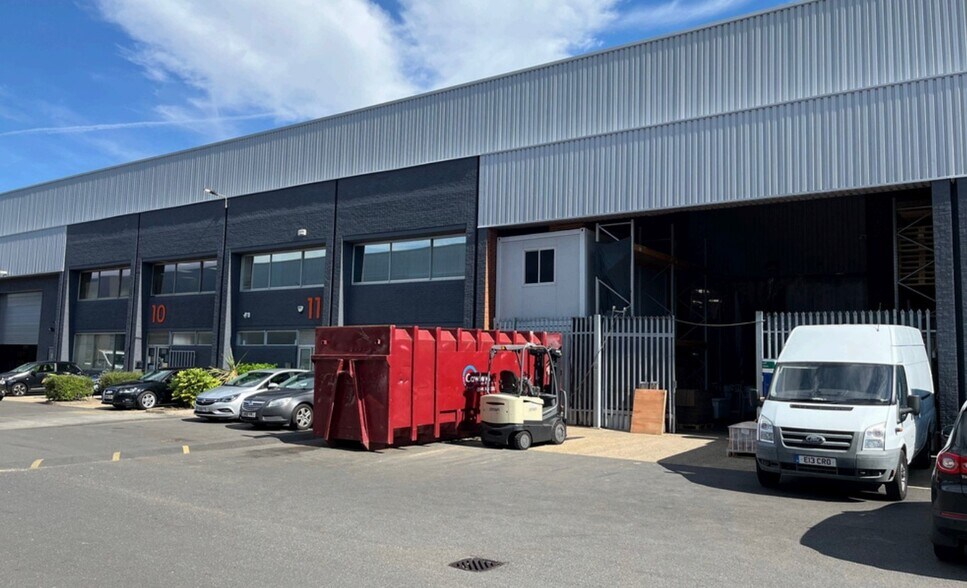
This feature is unavailable at the moment.
We apologize, but the feature you are trying to access is currently unavailable. We are aware of this issue and our team is working hard to resolve the matter.
Please check back in a few minutes. We apologize for the inconvenience.
- LoopNet Team
thank you

Your email has been sent!
Gunnels Wood Rd
20,706 SF of Assignment Available in Stevenage SG1 2BH

Assignment Highlights
- Prominent Business Location
- High Eaves
- Solid Transport Links
all available space(1)
Display Rent as
- Space
- Size
- Term
- Rent
- Space Use
- Condition
- Available
The 2 spaces in this building must be leased together, for a total size of 20,706 SF (Contiguous Area):
The property comprises a mid-terraced single storage factory/warehouse of portal frame construction under an insulated roof incorporating roof-lights. The warehouse comprises clear span space and presently also incorporates a mezzanine floor covering approximately half of the foot-print, this can remain in situ at nil cost, or be removed. Offices are provided at ground and first floor, with ladies and gents WC’s and a kitchen /break out facility. The unit occupies a mid-terraced position within the estate, fronting the principal estate road, with excellent loading via a roller shutter set within a covered loading bay. The unit is held on a lease for a term of 10 years from 30th March 2023 at a current rent of £144,850 pa, equating to a low rent per square foot of less than £10.00psf. The lease incorporates a break and open market rent review on 30th March 2028.
- Use Class: B2
- Includes 1,070 SF of dedicated office space
- Central Heating System
- Automatic Blinds
- Roller Shutters
- Integral Offices
- Assignment space available from current tenant
- Space is in Excellent Condition
- Secure Storage
- Common Parts WC Facilities
- Mezzanine Storage
| Space | Size | Term | Rent | Space Use | Condition | Available |
| Ground - 11, Mezzanine - 11 | 20,706 SF | Negotiable | £6.99 /SF/PA £0.58 /SF/MO £75.24 /m²/PA £6.27 /m²/MO £144,735 /PA £12,061 /MO | Industrial | Full Build-Out | 30 Days |
Ground - 11, Mezzanine - 11
The 2 spaces in this building must be leased together, for a total size of 20,706 SF (Contiguous Area):
| Size |
|
Ground - 11 - 14,587 SF
Mezzanine - 11 - 6,119 SF
|
| Term |
| Negotiable |
| Rent |
| £6.99 /SF/PA £0.58 /SF/MO £75.24 /m²/PA £6.27 /m²/MO £144,735 /PA £12,061 /MO |
| Space Use |
| Industrial |
| Condition |
| Full Build-Out |
| Available |
| 30 Days |
Ground - 11, Mezzanine - 11
| Size |
Ground - 11 - 14,587 SF
Mezzanine - 11 - 6,119 SF
|
| Term | Negotiable |
| Rent | £6.99 /SF/PA |
| Space Use | Industrial |
| Condition | Full Build-Out |
| Available | 30 Days |
The property comprises a mid-terraced single storage factory/warehouse of portal frame construction under an insulated roof incorporating roof-lights. The warehouse comprises clear span space and presently also incorporates a mezzanine floor covering approximately half of the foot-print, this can remain in situ at nil cost, or be removed. Offices are provided at ground and first floor, with ladies and gents WC’s and a kitchen /break out facility. The unit occupies a mid-terraced position within the estate, fronting the principal estate road, with excellent loading via a roller shutter set within a covered loading bay. The unit is held on a lease for a term of 10 years from 30th March 2023 at a current rent of £144,850 pa, equating to a low rent per square foot of less than £10.00psf. The lease incorporates a break and open market rent review on 30th March 2028.
- Use Class: B2
- Assignment space available from current tenant
- Includes 1,070 SF of dedicated office space
- Space is in Excellent Condition
- Central Heating System
- Secure Storage
- Automatic Blinds
- Common Parts WC Facilities
- Roller Shutters
- Mezzanine Storage
- Integral Offices
Property Overview
The property comprises a terrace of back to back warehouse/production units of steel portal frame construction with brick and profiled sheet metal clad elevations. The property is located in the centre of the main commercial and employment area of Stevenage. Stevenage is bypassed by the A1(M), is 20 miles from the M25 and 12 miles from London Luton International Airport.
Distribution FACILITY FACTS
Features and Amenities
- Roof Lights
- Yard
- Roller Shutters
- Air Conditioning
Presented by

Gunnels Wood Rd
Hmm, there seems to have been an error sending your message. Please try again.
Thanks! Your message was sent.




