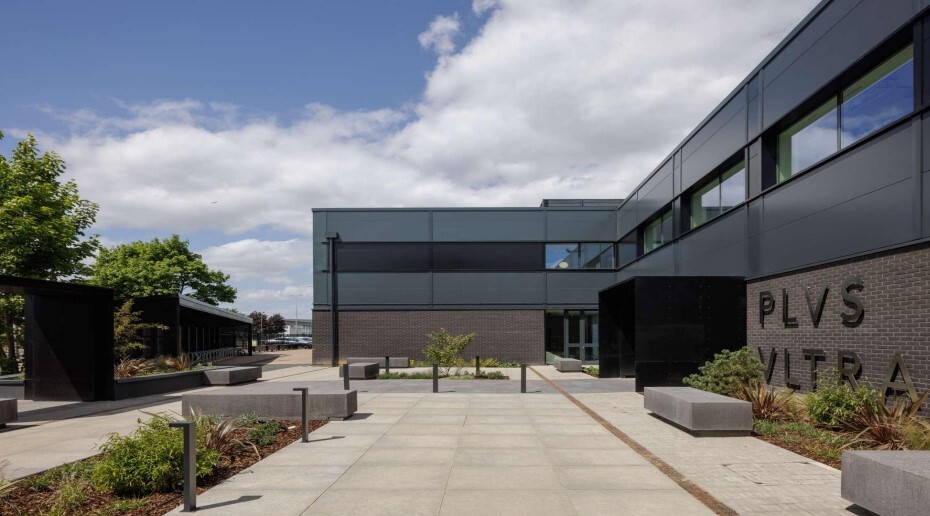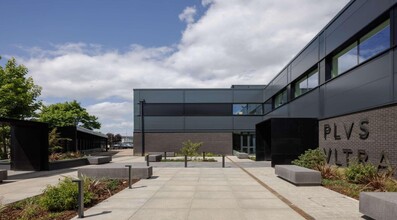
This feature is unavailable at the moment.
We apologize, but the feature you are trying to access is currently unavailable. We are aware of this issue and our team is working hard to resolve the matter.
Please check back in a few minutes. We apologize for the inconvenience.
- LoopNet Team
thank you

Your email has been sent!
Sycamore House Gunnels Wood Rd
7,150 SF of Industrial Space Available in Stevenage SG1 2BP

Sublease Highlights
- Onsite parking
- Good transport links
- Good road links
all available space(1)
Display Rent as
- Space
- Size
- Term
- Rent
- Space Use
- Condition
- Available
The 2 spaces in this building must be leased together, for a total size of 7,150 SF (Contiguous Area):
The Ground Floor features fully fitted laboratory spaces built to CL2 standards, providing high-quality facilities ideal for a range of scientific and research purposes. The labs are fitted ensuring compliance with industry standards and support a safe, functional environment for laboratory work. The 1st Floor offers modern, open-plan office space, including partitioned meeting rooms and a spacious kitchen/breakout area, along with large open-plan sections for flexible desking arrangements. The office space is easily adaptable to meet a new occupier’s specific requirements, offering both collaborative and private working areas to suit various operational needs. A new sublease is available for a term to be agreed or an assignment of the current lease with an expiry of October 2032. The lease is subject to a break in October 2025 and October 2028 with a 9-month notice period.
- Use Class: B8
- Central Air Conditioning
- Shower Facilities
- Private Restrooms
- Fully fitted office space
- Air conditioning
- Male / female w/c’s
- Sublease space available from current tenant
- Drop Ceilings
- Automatic Blinds
- Smoke Detector
- LED Lighting
- Kitchen and Breakout space
- Includes 3,575 SF of dedicated office space
| Space | Size | Term | Rent | Space Use | Condition | Available |
| Ground, 1st Floor | 7,150 SF | Oct 2032 | £25.02 /SF/PA £2.09 /SF/MO £269.31 /m²/PA £22.44 /m²/MO £178,893 /PA £14,908 /MO | Industrial | Full Build-Out | 30 Days |
Ground, 1st Floor
The 2 spaces in this building must be leased together, for a total size of 7,150 SF (Contiguous Area):
| Size |
|
Ground - 3,575 SF
1st Floor - 3,575 SF
|
| Term |
| Oct 2032 |
| Rent |
| £25.02 /SF/PA £2.09 /SF/MO £269.31 /m²/PA £22.44 /m²/MO £178,893 /PA £14,908 /MO |
| Space Use |
| Industrial |
| Condition |
| Full Build-Out |
| Available |
| 30 Days |
Ground, 1st Floor
| Size |
Ground - 3,575 SF
1st Floor - 3,575 SF
|
| Term | Oct 2032 |
| Rent | £25.02 /SF/PA |
| Space Use | Industrial |
| Condition | Full Build-Out |
| Available | 30 Days |
The Ground Floor features fully fitted laboratory spaces built to CL2 standards, providing high-quality facilities ideal for a range of scientific and research purposes. The labs are fitted ensuring compliance with industry standards and support a safe, functional environment for laboratory work. The 1st Floor offers modern, open-plan office space, including partitioned meeting rooms and a spacious kitchen/breakout area, along with large open-plan sections for flexible desking arrangements. The office space is easily adaptable to meet a new occupier’s specific requirements, offering both collaborative and private working areas to suit various operational needs. A new sublease is available for a term to be agreed or an assignment of the current lease with an expiry of October 2032. The lease is subject to a break in October 2025 and October 2028 with a 9-month notice period.
- Use Class: B8
- Sublease space available from current tenant
- Central Air Conditioning
- Drop Ceilings
- Shower Facilities
- Automatic Blinds
- Private Restrooms
- Smoke Detector
- Fully fitted office space
- LED Lighting
- Air conditioning
- Kitchen and Breakout space
- Male / female w/c’s
- Includes 3,575 SF of dedicated office space
Property Overview
Sycamore House provides just over 100,000 sq ft of dedicated life science space, with adaptable laboratory and office space with shared amenities over two floors. Developed and managed by Kadans Science Partner, Sycamore House forms part of the Stevenage Bioscience Catalyst campus, one of Europe’s leading largest cell and gene therapy clusters. The building offers a combination of laboratory facilities and dedicated office or write-up spaces to accommodate a range of professional needs. Kadans has collaborated extensively with various tenants within the building to create bespoke, turnkey solutions tailored to meet the specific requirements of both laboratory users and office-based professionals.
Warehouse FACILITY FACTS
Presented by

Sycamore House | Gunnels Wood Rd
Hmm, there seems to have been an error sending your message. Please try again.
Thanks! Your message was sent.




