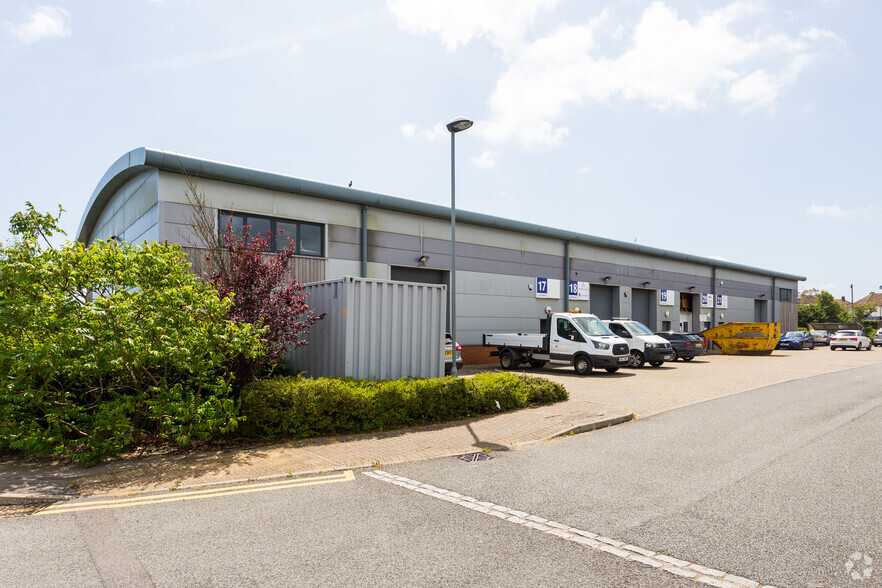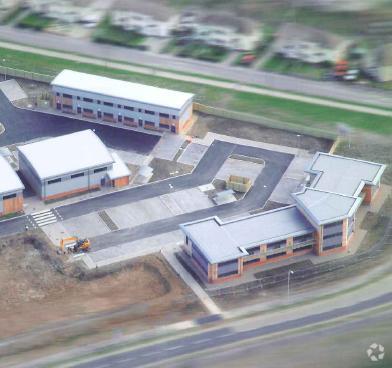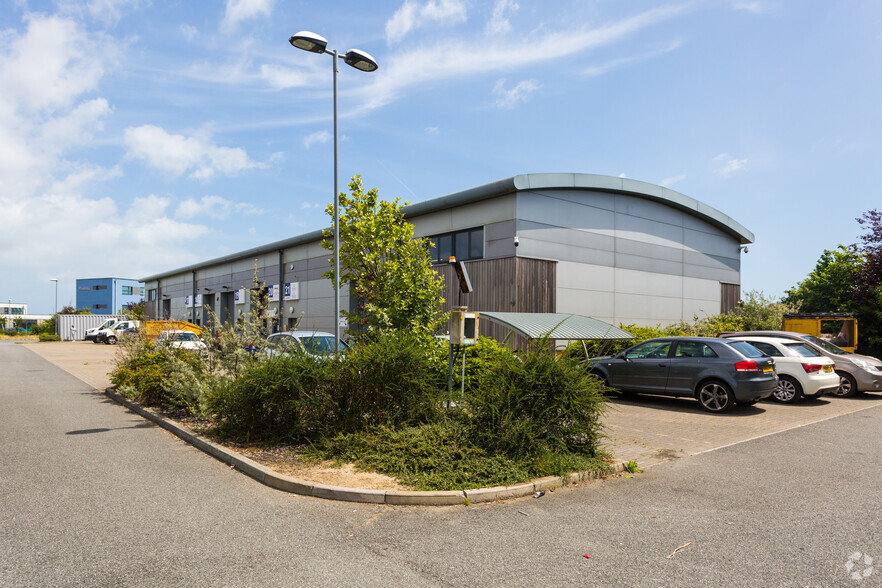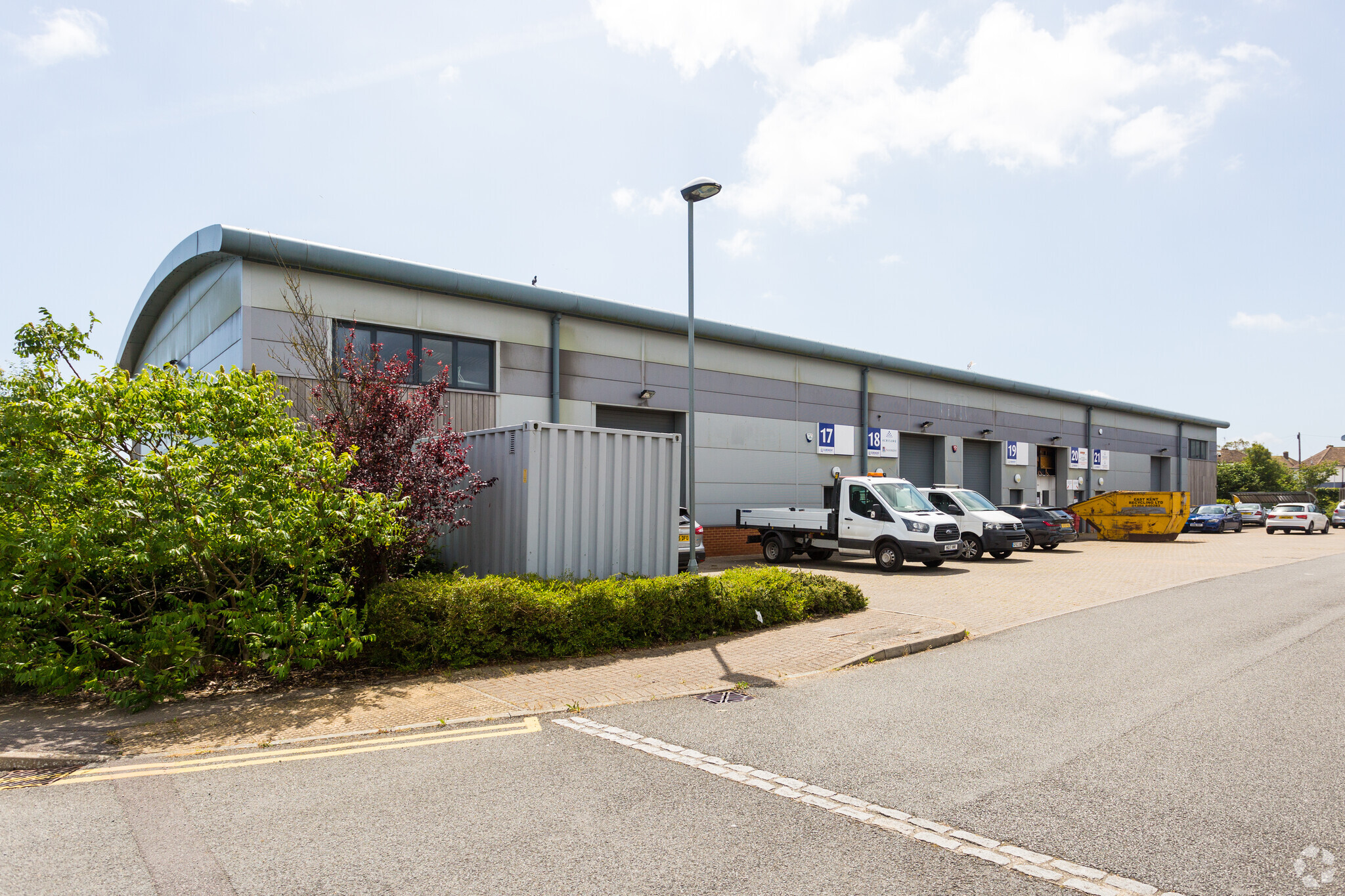Haine Rd 4,000 SF of Industrial Space Available in Ramsgate CT12 5GR



HIGHLIGHTS
- Upstairs is the mezzanine level with three separate offices.
- Downstairs have the toilet and kitchen facilities
- Two floors
ALL AVAILABLE SPACE(1)
Display Rent as
- SPACE
- SIZE
- TERM
- RENT
- SPACE USE
- CONDITION
- AVAILABLE
The 2 spaces in this building must be leased together, for a total size of 4,000 SF (Contiguous Area):
£3,500 pcm | £42,000 pa | 4000 sq ft This is a self repairing lease although being a relatively new unit it should provide a really easy transition into operating business immediately.
- Use Class: B2
- Secure Storage
- Automatic Blinds
- Multiple parking spaces
- Mezzanine level with three separate offices
- Partitioned Offices
- Natural Light
- Common Parts WC Facilities
- Air conditioning and heating
| Space | Size | Term | Rent | Space Use | Condition | Available |
| Ground - 21, 1st Floor | 4,000 SF | Negotiable | £10.50 /SF/PA | Industrial | Shell Space | Now |
Ground - 21, 1st Floor
The 2 spaces in this building must be leased together, for a total size of 4,000 SF (Contiguous Area):
| Size |
|
Ground - 21 - 2,000 SF
1st Floor - 2,000 SF
|
| Term |
| Negotiable |
| Rent |
| £10.50 /SF/PA |
| Space Use |
| Industrial |
| Condition |
| Shell Space |
| Available |
| Now |
PROPERTY OVERVIEW
As you enter via the main door or the roller shutters you open out onto the largest floor space that has been carefully screed and easy to maintain. There is the addition of another chill unit that can either stay or be removed dependant on the needs of the consumer
WAREHOUSE FACILITY FACTS
SELECT TENANTS
- FLOOR
- TENANT NAME
- INDUSTRY
- GRND
- Acrisure
- Finance and Insurance
- GRND
- Ambition Sport
- Retailer
- GRND
- Smart Vision Systems
- -







