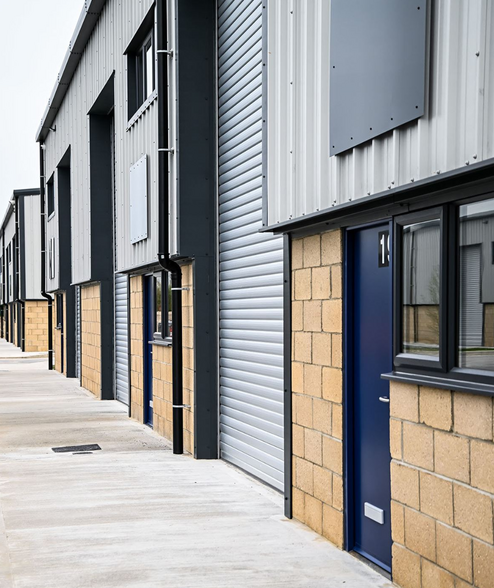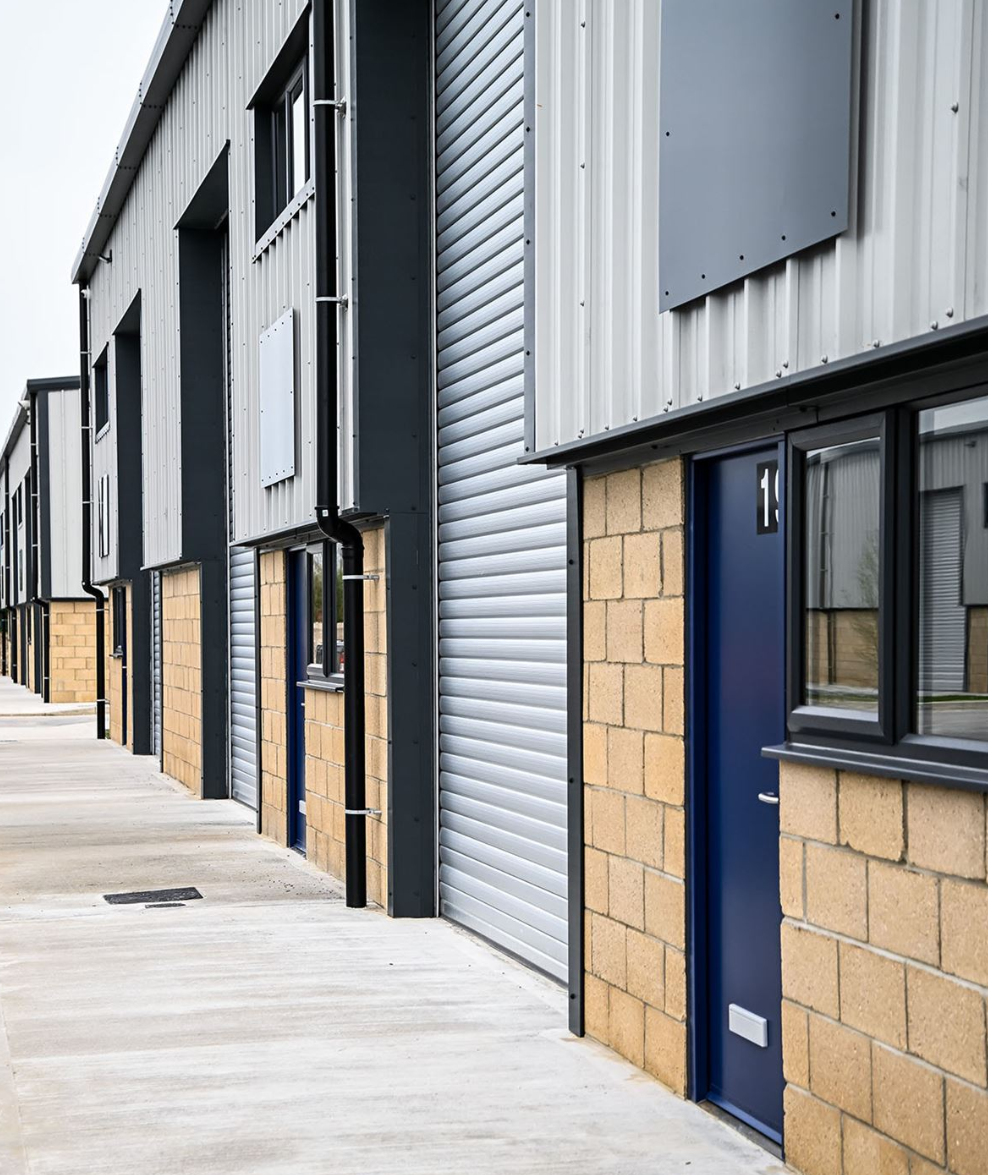Hall Barn Rd 1,572 - 4,716 SF of Industrial Space Available in Ely CB7 5RJ

HIGHLIGHTS
- Brand new light industrial units
- 24/7 access with estate CCTV and ANPR facilities
- Allocated parking spaces
ALL AVAILABLE SPACES(3)
Display Rent as
- SPACE
- SIZE
- TERM
- RENT
- SPACE USE
- CONDITION
- AVAILABLE
The available space comprises a ground floor industrial unit with planning consent for use class B1/B2/B8, proving occupiers with a ‘blank canvas’ opportunity in which to install non-structural fit out to suit their business needs. The specification includes automated roller shutter doors, LED lighting, WC and kitchen facilities, pedestrian reception/office accommodation, allocated parking spaces and a three-phase power supply. The minimum eaves height is approximately 6m. The units have been finished to a good quality light industrial specification, including breezeblock lower elevations, profile metal clad upper elevations under a pitched insulated roof.
- Use Class: B2
- Can be combined with additional space(s) for up to 4,716 SF of adjacent space
- Natural Light
- 3 phase power supply
- 3 phase power supply
- Space is in Excellent Condition
- Central Air Conditioning
- Professional Lease
- Brand new light industrial units
The available space comprises a ground floor industrial unit with planning consent for use class B1/B2/B8, proving occupiers with a ‘blank canvas’ opportunity in which to install non-structural fit out to suit their business needs. The specification includes automated roller shutter doors, LED lighting, WC and kitchen facilities, pedestrian reception/office accommodation, allocated parking spaces and a three-phase power supply. The minimum eaves height is approximately 6m. The units have been finished to a good quality light industrial specification, including breezeblock lower elevations, profile metal clad upper elevations under a pitched insulated roof.
- Use Class: B2
- Can be combined with additional space(s) for up to 4,716 SF of adjacent space
- Natural Light
- 3 phase power supply
- 3 phase power supply
- Space is in Excellent Condition
- Central Air Conditioning
- Professional Lease
- Brand new light industrial units
The available space comprises a ground floor industrial unit with planning consent for use class B1/B2/B8, proving occupiers with a ‘blank canvas’ opportunity in which to install non-structural fit out to suit their business needs. The specification includes automated roller shutter doors, LED lighting, WC and kitchen facilities, pedestrian reception/office accommodation, allocated parking spaces and a three-phase power supply. The minimum eaves height is approximately 6m. The units have been finished to a good quality light industrial specification, including breezeblock lower elevations, profile metal clad upper elevations under a pitched insulated roof.
- Use Class: B2
- Can be combined with additional space(s) for up to 4,716 SF of adjacent space
- Natural Light
- 3 phase power supply
- 3 phase power supply
- Space is in Excellent Condition
- Central Air Conditioning
- Professional Lease
- Brand new light industrial units
| Space | Size | Term | Rent | Space Use | Condition | Available |
| Ground - 19 | 1,572 SF | Negotiable | Upon Application | Industrial | Partial Build-Out | 30 Days |
| Ground - 20 | 1,572 SF | Negotiable | Upon Application | Industrial | Partial Build-Out | 30 Days |
| Ground - 21 | 1,572 SF | Negotiable | Upon Application | Industrial | Partial Build-Out | 30 Days |
Ground - 19
| Size |
| 1,572 SF |
| Term |
| Negotiable |
| Rent |
| Upon Application |
| Space Use |
| Industrial |
| Condition |
| Partial Build-Out |
| Available |
| 30 Days |
Ground - 20
| Size |
| 1,572 SF |
| Term |
| Negotiable |
| Rent |
| Upon Application |
| Space Use |
| Industrial |
| Condition |
| Partial Build-Out |
| Available |
| 30 Days |
Ground - 21
| Size |
| 1,572 SF |
| Term |
| Negotiable |
| Rent |
| Upon Application |
| Space Use |
| Industrial |
| Condition |
| Partial Build-Out |
| Available |
| 30 Days |
PROPERTY OVERVIEW
Isleham Business Park comprises 26 brand new light industrial units with planning consent for B1/B2/B8 uses.









