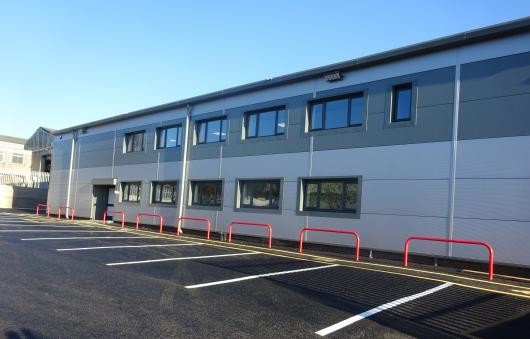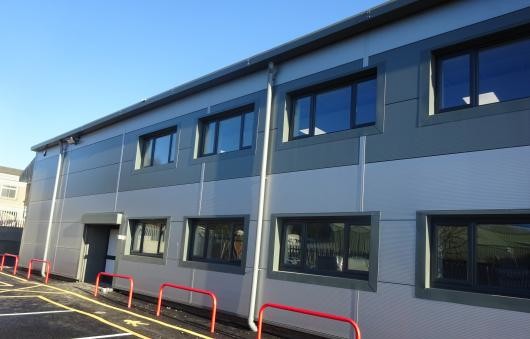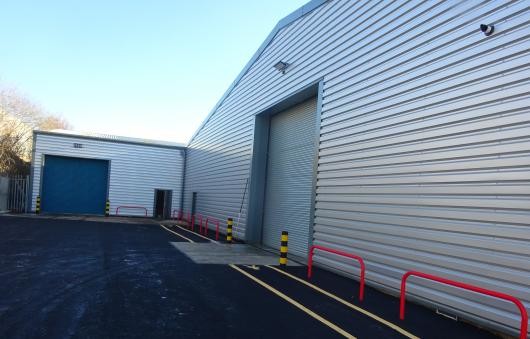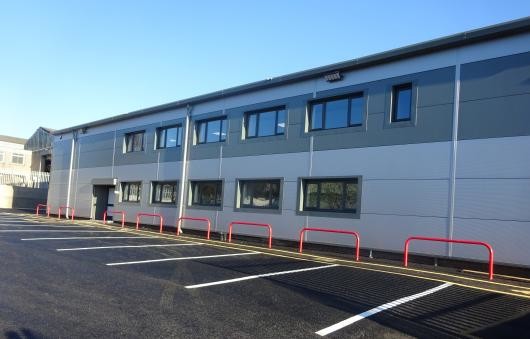Warehouse and Offices Ham Ln 3,000 - 24,832 SF of Industrial Space Available in Kingswinford DY6 7JU



HIGHLIGHTS
- Easily accessible Motorway network
- Secure site
- Close to Kingswinford town centre
FEATURES
ALL AVAILABLE SPACES(4)
Display Rent as
- SPACE
- SIZE
- TERM
- RENT
- SPACE USE
- CONDITION
- AVAILABLE
The warehouse bays are of steel portal framed construction with brick/blockwork and metal profiled sheeted walls. Each bay has its own roller shutter door. Bay No. 1 is surmounted by a new insulated profiled sheeted roof incorporating filon roof lights. Height to underside of haunch, minimum 4.45 m. (14'9'') approx. Maximum 6.2 m. (20'4'') approx. Warehouse Bay No. 2 is surmounted by a metal profiled sheeted roof with filon lighting panels. Height to underside of haunch - 4.34 m. (14'3'') approx.
- Use Class: B2
- Automatic Blinds
- Flexible storage available
- Filon lighting panels
- Can be combined with additional space(s) for up to 24,832 SF of adjacent space
- Energy Performance Rating - C
- Roller shutter door access
The warehouse bays are of steel portal framed construction with brick/blockwork and metal profiled sheeted walls. Each bay has its own roller shutter door. Bay No. 1 is surmounted by a new insulated profiled sheeted roof incorporating filon roof lights. Height to underside of haunch, minimum 4.45 m. (14'9'') approx. Maximum 6.2 m. (20'4'') approx. Warehouse Bay No. 2 is surmounted by a metal profiled sheeted roof with filon lighting panels. Height to underside of haunch - 4.34 m. (14'3'') approx.
- Use Class: B2
- Automatic Blinds
- Flexible storage available
- Filon lighting panels
- Can be combined with additional space(s) for up to 24,832 SF of adjacent space
- Energy Performance Rating - C
- Roller shutter door access
The warehouse bays are of steel portal framed construction with brick/blockwork and metal profiled sheeted walls. Each bay has its own roller shutter door. Bay No. 1 is surmounted by a new insulated profiled sheeted roof incorporating filon roof lights. Height to underside of haunch, minimum 4.45 m. (14'9'') approx. Maximum 6.2 m. (20'4'') approx. Warehouse Bay No. 2 is surmounted by a metal profiled sheeted roof with filon lighting panels. Height to underside of haunch - 4.34 m. (14'3'') approx.
- Use Class: B2
- Automatic Blinds
- Flexible storage available
- Filon lighting panels
- Can be combined with additional space(s) for up to 24,832 SF of adjacent space
- Energy Performance Rating - C
- Roller shutter door access
The warehouse bays are of steel portal framed construction with brick/blockwork and metal profiled sheeted walls. Each bay has its own roller shutter door. Bay No. 1 is surmounted by a new insulated profiled sheeted roof incorporating filon roof lights. Height to underside of haunch, minimum 4.45 m. (14'9'') approx. Maximum 6.2 m. (20'4'') approx. Warehouse Bay No. 2 is surmounted by a metal profiled sheeted roof with filon lighting panels. Height to underside of haunch - 4.34 m. (14'3'') approx.
- Use Class: B2
- Automatic Blinds
- Flexible storage available
- Filon lighting panels
- Can be combined with additional space(s) for up to 24,832 SF of adjacent space
- Energy Performance Rating - C
- Roller shutter door access
| Space | Size | Term | Rent | Space Use | Condition | Available |
| Ground | 3,000 SF | Negotiable | Upon Application | Industrial | Full Build-Out | Now |
| Ground | 5,000 SF | Negotiable | Upon Application | Industrial | Full Build-Out | Now |
| Ground | 7,000 SF | Negotiable | Upon Application | Industrial | Full Build-Out | Now |
| Ground | 9,832 SF | Negotiable | Upon Application | Industrial | Full Build-Out | Now |
Ground
| Size |
| 3,000 SF |
| Term |
| Negotiable |
| Rent |
| Upon Application |
| Space Use |
| Industrial |
| Condition |
| Full Build-Out |
| Available |
| Now |
Ground
| Size |
| 5,000 SF |
| Term |
| Negotiable |
| Rent |
| Upon Application |
| Space Use |
| Industrial |
| Condition |
| Full Build-Out |
| Available |
| Now |
Ground
| Size |
| 7,000 SF |
| Term |
| Negotiable |
| Rent |
| Upon Application |
| Space Use |
| Industrial |
| Condition |
| Full Build-Out |
| Available |
| Now |
Ground
| Size |
| 9,832 SF |
| Term |
| Negotiable |
| Rent |
| Upon Application |
| Space Use |
| Industrial |
| Condition |
| Full Build-Out |
| Available |
| Now |
PROPERTY OVERVIEW
The refurbished building comprises two adjoining warehouse bays with inset internal two storey offices to the front. The property is located on Ham Lane, Kingswinford, close to the junction with Stallings Lane. Kingswinford town centre is within one mile. The Motorway network is accessible via junction 4 of the M5 at Bromsgrove and Junction 2 of the M5 at Oldbury.







