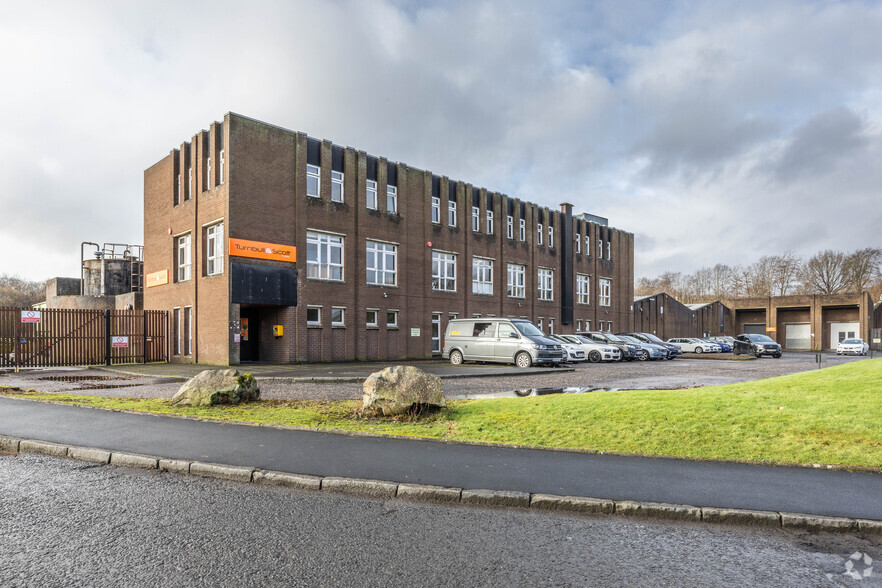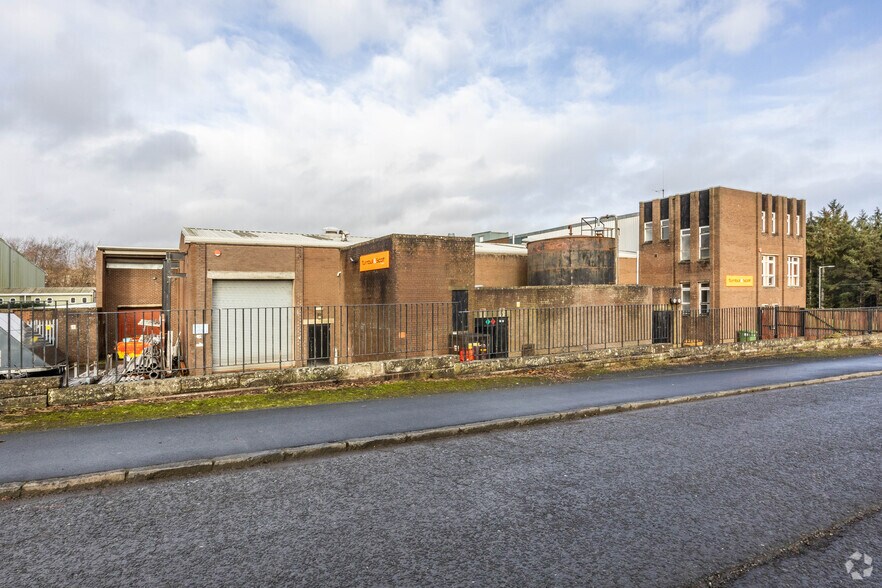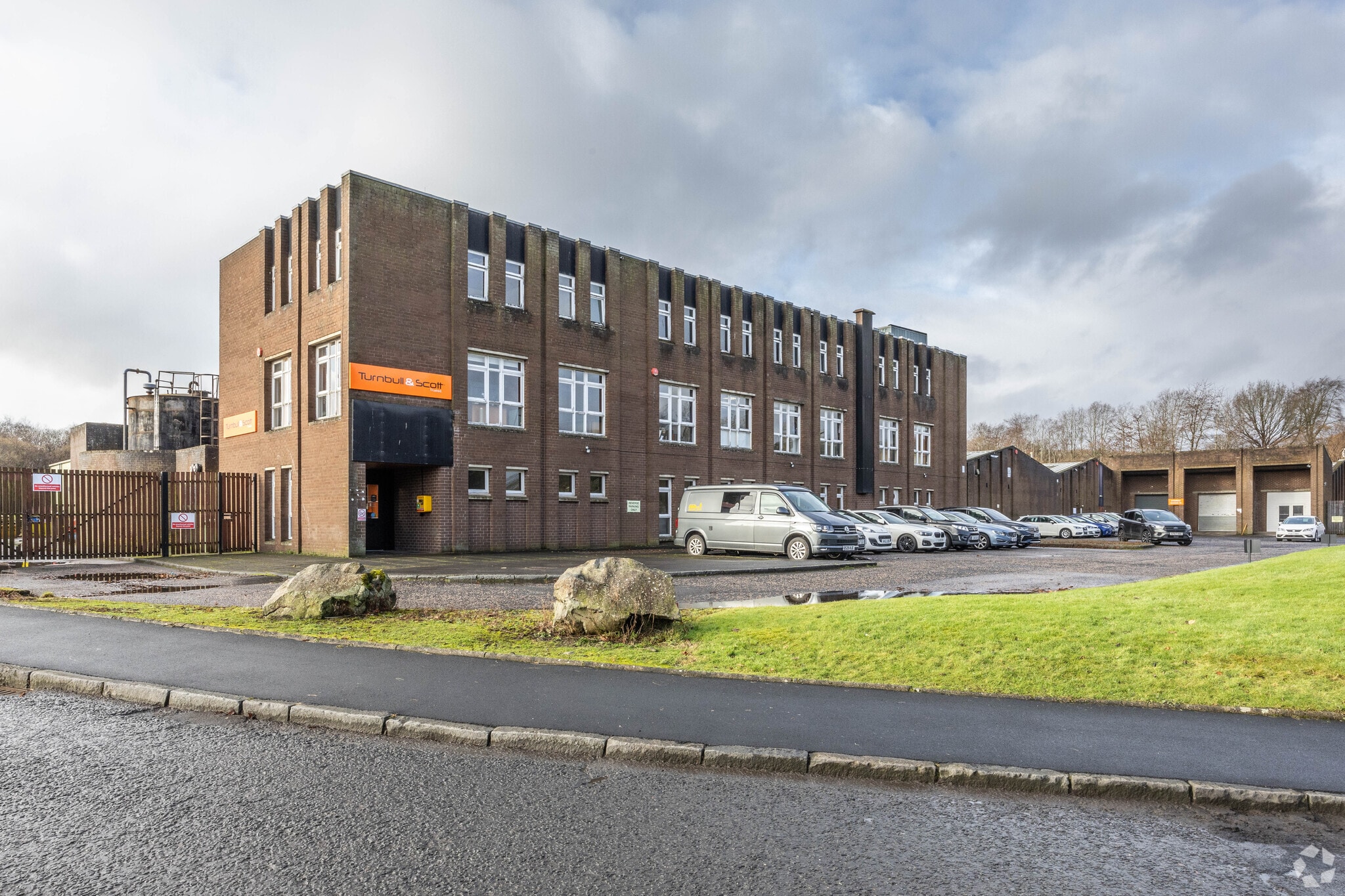Building 1 Hamilton Rd 1,800 SF of Office Space Available in Hawick TD9 8RW


HIGHLIGHTS
- Private parking
- Controlled access
- Good road links
FEATURES
ALL AVAILABLE SPACE(1)
Display Rent as
- SPACE
- SIZE
- TERM
- RENT
- SPACE USE
- CONDITION
- AVAILABLE
Now available, the complete 2nd floor with internal floor space of over 1800 square feet, the property lends itself to offices and other versatile business use. Accommodation comprises open plan office space, private office, male and female toilets, kitchen, and canteen space.
- Use Class: E
- Mostly Open Floor Plan Layout
- Fully Carpeted
- Perimeter Trunking
- Male and Female WC's
- Partially Built-Out as Standard Office
- Fits 5 - 15 People
- Private Restrooms
- Spacious kitchenette
- Private Office/Meeting Room
| Space | Size | Term | Rent | Space Use | Condition | Available |
| 2nd Floor | 1,800 SF | Negotiable | £7.78 /SF/PA | Office | Partial Build-Out | Now |
2nd Floor
| Size |
| 1,800 SF |
| Term |
| Negotiable |
| Rent |
| £7.78 /SF/PA |
| Space Use |
| Office |
| Condition |
| Partial Build-Out |
| Available |
| Now |
WAREHOUSE FACILITY FACTS
SELECT TENANTS
- FLOOR
- TENANT NAME
- INDUSTRY
- Multiple
- Turnbull & Scott (Engineers) Ltd
- Professional, Scientific, and Technical Services








