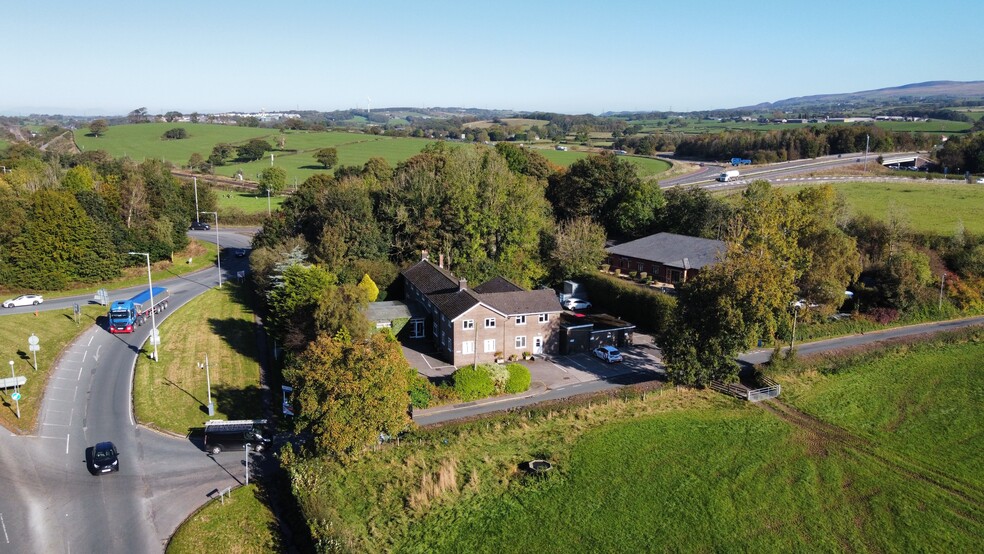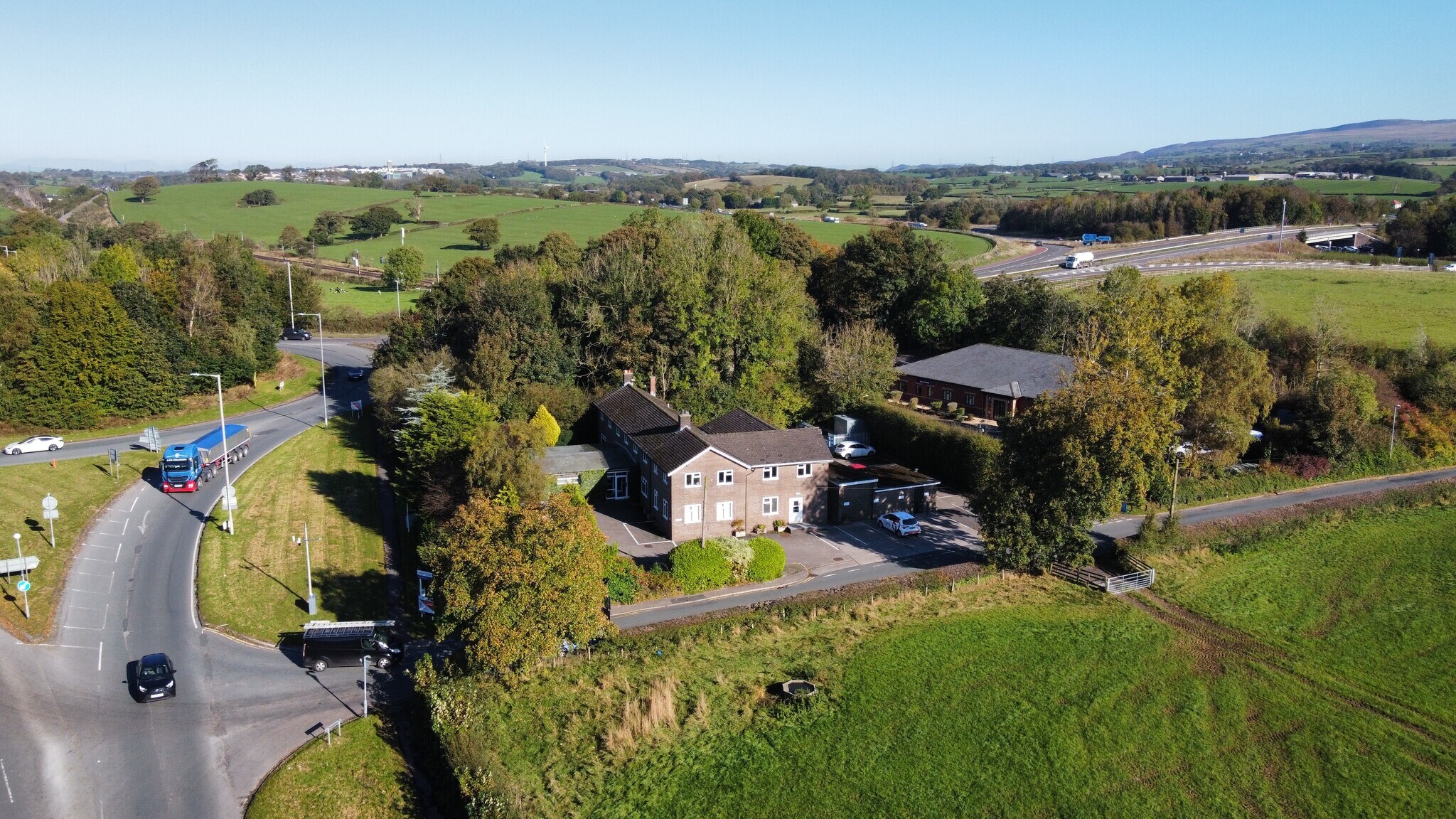
This feature is unavailable at the moment.
We apologize, but the feature you are trying to access is currently unavailable. We are aware of this issue and our team is working hard to resolve the matter.
Please check back in a few minutes. We apologize for the inconvenience.
- LoopNet Team
Hampson Green
Lancaster LA2 0HY
The Meadows · Property To Rent

HIGHLIGHTS
- Strategically positioned immediately adjacent to Junction 33 of the M6 motorway, providing an exceptional location for connectivity.
- The property is complemented by a gated secure car park with ample parking space, adding an extra layer of security convenience for those commuting.
- With direct access to the M6, the location offers unparalleled convenience for businesses that require frequent travel to and from the North or South
PROPERTY OVERVIEW
The property comprises a detached building of masonry construction arranged over the ground floor providing office accommodation within. The premises are strategically positioned immediately adjacent to Junction 33 of the M6 motorway, providing an exceptional location for businesses targeting connectivity and accessibility. This prime spot is ideal not only for companies looking to establish a presence in Lancaster but also for those needing close proximity to Lancaster University and other major destinations in the region. With direct access to the M6, the location offers unparalleled convenience for businesses that require frequent. travel to and from the North or South of England, facilitating easy commuting and logistics management. This accessibility makes it an attractive site for a diverse array of businesses, from corporate offices to educational services, tech companies, and professional consultancies.
- 24 Hour Access
- Security System
- Kitchen
PROPERTY FACTS
ATTACHMENTS
| Marketing Brochure/Flyer |
| Marketing Brochure/Flyer |
LINKS
Listing ID: 33767697
Date on Market: 06/11/2024
Last Updated:
Address: Hampson Green, Lancaster LA2 0HY
The Office Property at Hampson Green, Lancaster, LA2 0HY is no longer being advertised on LoopNet.co.uk. Contact the agent for information on availability.
OFFICE PROPERTIES IN NEARBY NEIGHBOURHOODS

