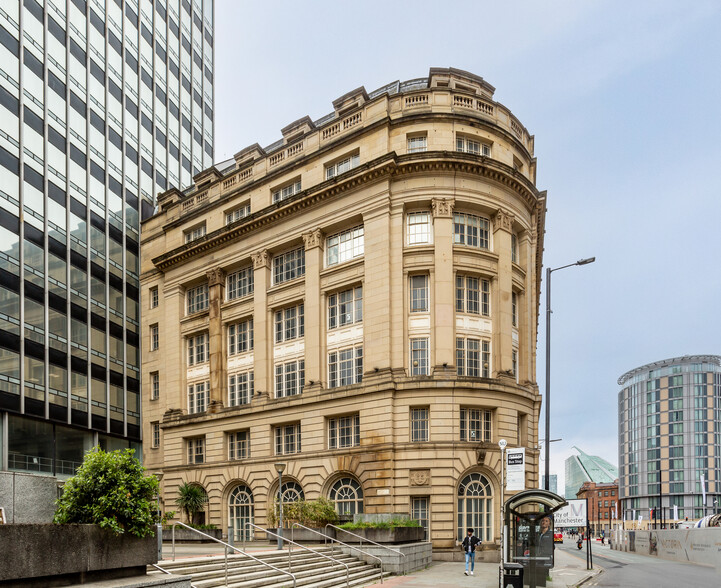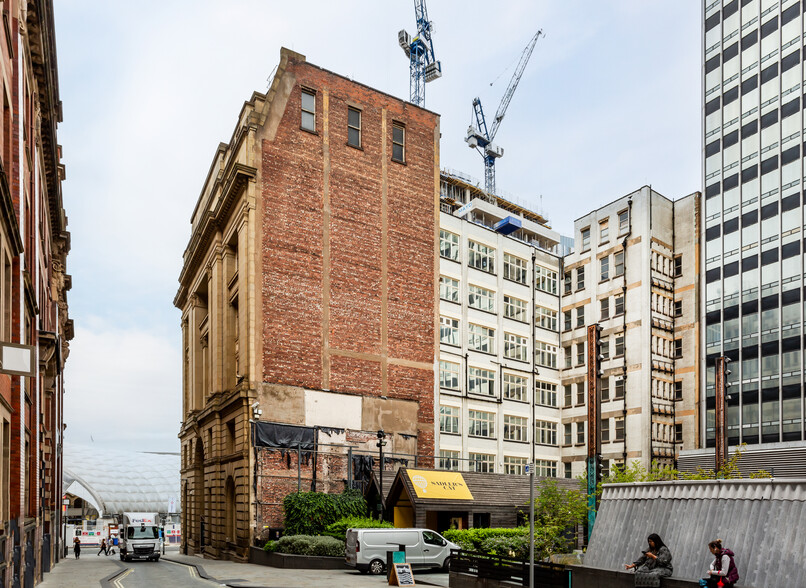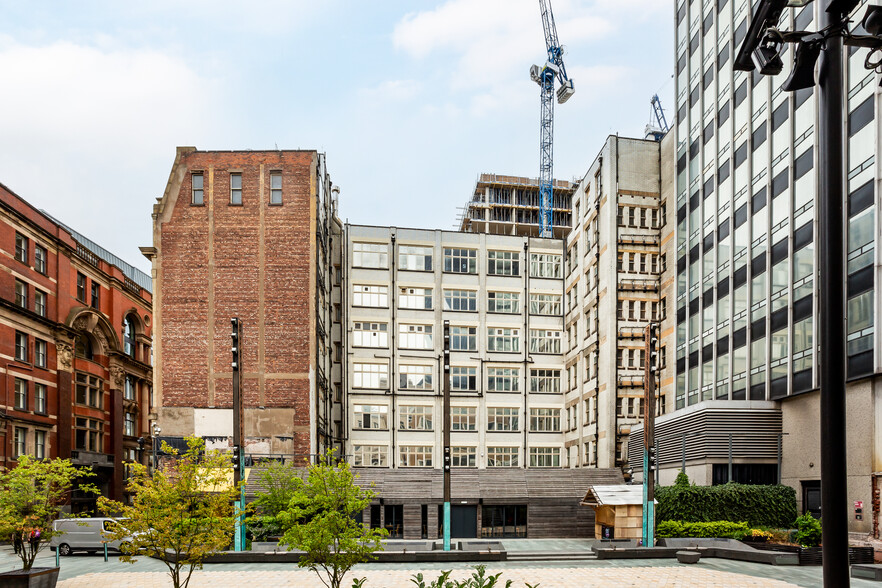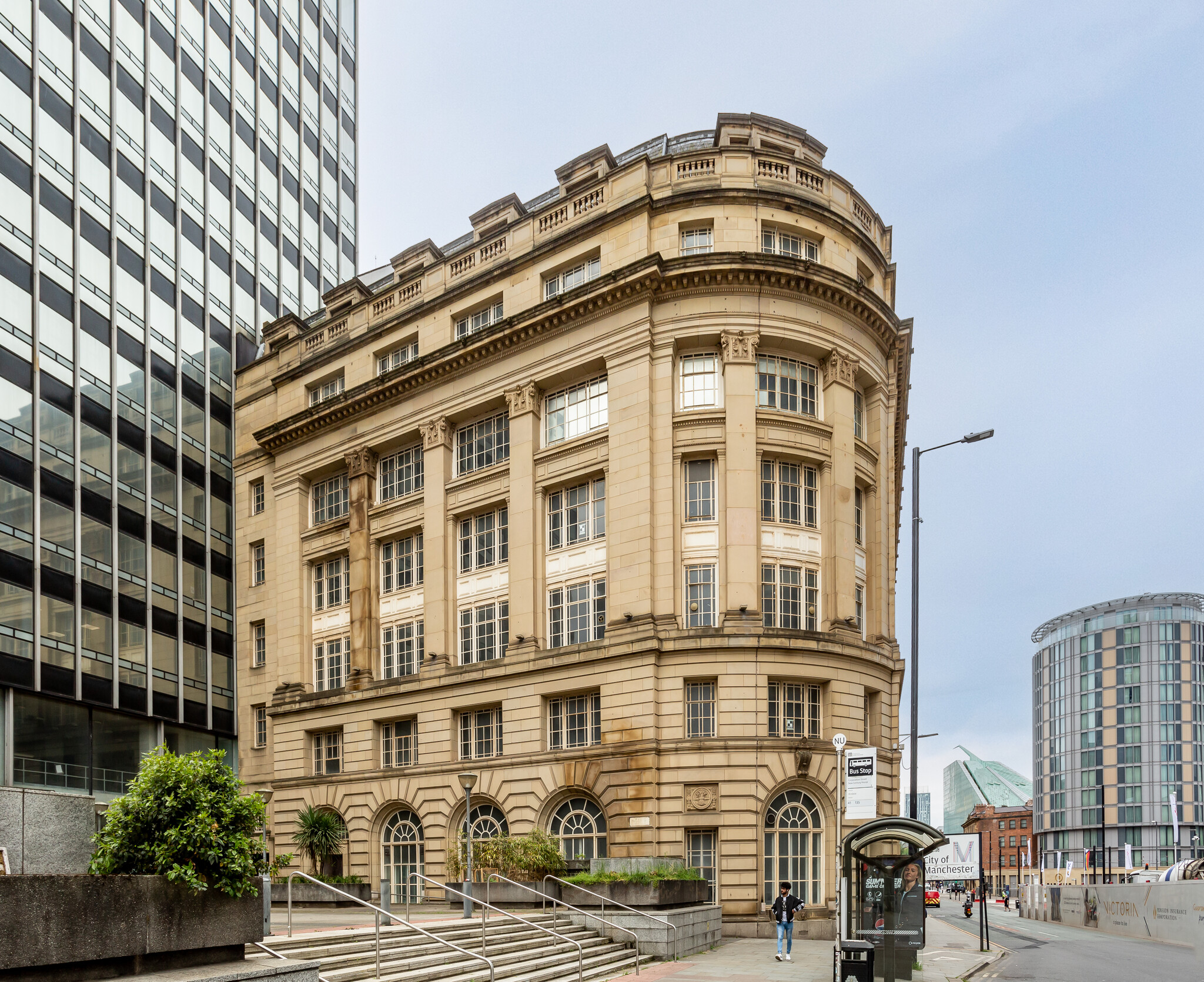Old Bank Building Hanover St 9,691 - 75,572 SF of Office Space Available in Manchester M60 0AB



HIGHLIGHTS
- Located in the heart of Manchester City Centre
- Good transportation links
- Due to be refurbished
ALL AVAILABLE SPACES(7)
Display Rent as
- SPACE
- SIZE
- TERM
- RENT
- SPACE USE
- CONDITION
- AVAILABLE
The space compromises 12,449 sf of ground floor office accommodation. It is available on a new lease for a term to be agreed, a quick refurb turnaround can be arranged.
- Use Class: E
- Fits 32 - 100 People
- Can be combined with additional space(s) for up to 75,572 SF of adjacent space
- Secure Storage
- Open plan space
- Storage space
- Mostly Open Floor Plan Layout
- Space In Need of Renovation
- Kitchen
- Private Restrooms
- WC facilities
The space compromises 10,162 sf of first floor office accommodation. It is available on a new lease for a term to be agreed, a quick refurb turnaround can be arranged.
- Use Class: E
- Fits 26 - 82 People
- Can be combined with additional space(s) for up to 75,572 SF of adjacent space
- Secure Storage
- Open plan space
- Storage space
- Mostly Open Floor Plan Layout
- Space In Need of Renovation
- Kitchen
- Private Restrooms
- WC facilities
The space compromises 10,187 sf of second floor office accommodation. It is available on a new lease for a term to be agreed, a quick refurb turnaround can be arranged.
- Use Class: E
- Fits 26 - 82 People
- Can be combined with additional space(s) for up to 75,572 SF of adjacent space
- Secure Storage
- Storage space
- Open plan space
- Mostly Open Floor Plan Layout
- Space In Need of Renovation
- Kitchen
- Private Restrooms
- WC facilities
The space compromises 10,665 sf of third floor office accommodation. It is available on a new lease for a term to be agreed, a quick refurb turnaround can be arranged.
- Use Class: E
- Fits 27 - 86 People
- Can be combined with additional space(s) for up to 75,572 SF of adjacent space
- Secure Storage
- Open plan space
- Storage space
- Mostly Open Floor Plan Layout
- Space In Need of Renovation
- Kitchen
- Private Restrooms
- WC facilities
The space compromises 10,909 sf of fourth floor office accommodation. It is available on a new lease for a term to be agreed, a quick refurb turnaround can be arranged.
- Use Class: E
- Fits 26 - 81 People
- Can be combined with additional space(s) for up to 75,572 SF of adjacent space
- Secure Storage
- Kitchen
- Open plan space
- Mostly Open Floor Plan Layout
- Space In Need of Renovation
- Kitchen
- Private Restrooms
- WC facilities
The space compromises 11,509 sf of fifth floor office accommodation. It is available on a new lease for a term to be agreed, a quick refurb turnaround can be arranged.
- Use Class: E
- Fits 29 - 93 People
- Can be combined with additional space(s) for up to 75,572 SF of adjacent space
- Secure Storage
- Storage space
- WC facilities
- Mostly Open Floor Plan Layout
- Space In Need of Renovation
- Kitchen
- Private Restrooms
- Open plan
The space compromises 9,691 sf of sixth floor office accommodation. It is available on a new lease for a term to be agreed, a quick refurb turnaround can be arranged.
- Use Class: E
- Fits 25 - 78 People
- Can be combined with additional space(s) for up to 75,572 SF of adjacent space
- Secure Storage
- WC facilities
- Open plan
- Mostly Open Floor Plan Layout
- Space In Need of Renovation
- Kitchen
- Private Restrooms
- Storage space
| Space | Size | Term | Rent | Space Use | Condition | Available |
| Ground | 12,449 SF | Negotiable | Upon Application | Office | Shell Space | 30 Days |
| 1st Floor | 10,162 SF | Negotiable | Upon Application | Office | Shell Space | 30 Days |
| 2nd Floor | 10,187 SF | Negotiable | Upon Application | Office | Shell Space | Now |
| 3rd Floor | 10,665 SF | Negotiable | Upon Application | Office | Shell Space | Now |
| 4th Floor | 10,909 SF | Negotiable | Upon Application | Office | Shell Space | Now |
| 5th Floor | 11,509 SF | Negotiable | Upon Application | Office | Shell Space | Now |
| 6th Floor | 9,691 SF | Negotiable | Upon Application | Office | Shell Space | Now |
Ground
| Size |
| 12,449 SF |
| Term |
| Negotiable |
| Rent |
| Upon Application |
| Space Use |
| Office |
| Condition |
| Shell Space |
| Available |
| 30 Days |
1st Floor
| Size |
| 10,162 SF |
| Term |
| Negotiable |
| Rent |
| Upon Application |
| Space Use |
| Office |
| Condition |
| Shell Space |
| Available |
| 30 Days |
2nd Floor
| Size |
| 10,187 SF |
| Term |
| Negotiable |
| Rent |
| Upon Application |
| Space Use |
| Office |
| Condition |
| Shell Space |
| Available |
| Now |
3rd Floor
| Size |
| 10,665 SF |
| Term |
| Negotiable |
| Rent |
| Upon Application |
| Space Use |
| Office |
| Condition |
| Shell Space |
| Available |
| Now |
4th Floor
| Size |
| 10,909 SF |
| Term |
| Negotiable |
| Rent |
| Upon Application |
| Space Use |
| Office |
| Condition |
| Shell Space |
| Available |
| Now |
5th Floor
| Size |
| 11,509 SF |
| Term |
| Negotiable |
| Rent |
| Upon Application |
| Space Use |
| Office |
| Condition |
| Shell Space |
| Available |
| Now |
6th Floor
| Size |
| 9,691 SF |
| Term |
| Negotiable |
| Rent |
| Upon Application |
| Space Use |
| Office |
| Condition |
| Shell Space |
| Available |
| Now |
PROPERTY OVERVIEW
The property comprises a Grade II listed building of sandstone construction over six floors, that provides nearly 85,000 sq ft of office space and has been the home to Co-operative businesses for over 100 years. The property is located fronting Hanover Street. It is conveniently located near major public transport hubs including Manchester Victoria and the Shudehill Metrolink/Bus Interchange.
- Bus Route
- Commuter Rail
- EPC - D






