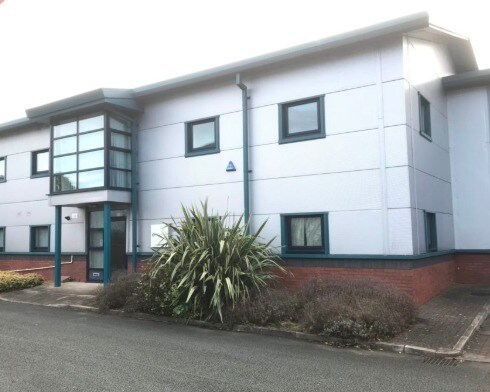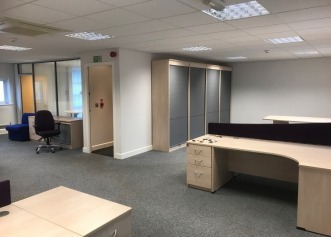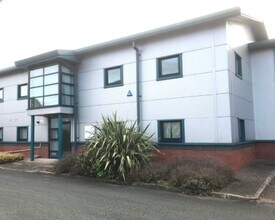
This feature is unavailable at the moment.
We apologize, but the feature you are trying to access is currently unavailable. We are aware of this issue and our team is working hard to resolve the matter.
Please check back in a few minutes. We apologize for the inconvenience.
- LoopNet Team
thank you

Your email has been sent!
Hardy Close - Units 1-2
2,666 SF Industrial Unit Offered at £280,000 in Preston PR2 2XU


Investment Highlights
- Prominent Location
- Good Transport Links
- Close to local amenities
Executive Summary
The premises are located on Hardy Close within the well-established and popular business area of Preston, forming part of the Preston West Employment Zone Access to the motorway is possible at Junction 32 of the M6 to the North and Junction 30 of the M6/M61/M65 interchange to the South. The new M55 Preston Western Distributor now provides dual carriageway links to from Riversway directly to J2 of the M55, hugely improving accessibility to the wider motorway network.
Property Facts
| Price | £280,000 | Building Class | B |
| Unit Size | 2,666 SF | Number of Floors | 2 |
| No. Units | 1 | Typical Floor Size | 3,025 SF |
| Total Building Size | 6,050 SF | Year Built | 2006 |
| Property Type | Office (Unit) | Lot Size | 17.87 AC |
| Sale Type | Owner User | Parking Ratio | 2.64/1,000 SF |
| Price | £280,000 |
| Unit Size | 2,666 SF |
| No. Units | 1 |
| Total Building Size | 6,050 SF |
| Property Type | Office (Unit) |
| Sale Type | Owner User |
| Building Class | B |
| Number of Floors | 2 |
| Typical Floor Size | 3,025 SF |
| Year Built | 2006 |
| Lot Size | 17.87 AC |
| Parking Ratio | 2.64/1,000 SF |
1 Unit Available
Unit 2
| Unit Size | 2,666 SF | Sale Type | Owner User |
| Price | £280,000 | Tenure | Long Leasehold |
| Price Per SF | £105.03 | No. Parking Spaces | 3 |
| Unit Use | Industrial |
| Unit Size | 2,666 SF |
| Price | £280,000 |
| Price Per SF | £105.03 |
| Unit Use | Industrial |
| Sale Type | Owner User |
| Tenure | Long Leasehold |
| No. Parking Spaces | 3 |
Description
The property comprises a mid-terrace portal framed commercial unit, which provides both ground and first floor office accommodation, together with a ground floor store/warehouse facility. The office accommodation at ground floor level is of block work construction, with painted plaster walls and ceilings, fluorescent strip lighting and heating via hot water panelled radiators. Three compartment dado trunking is also provided together with a disabled W.C. facility and kitchen area with a further W.C. off. The store/warehouse facility has its own electrically operated roller shutter goods door (3.16 m W x 4.33 m H), solid concrete floor and fluorescent strip lighting. To the first floor there is a combination of cellular and open plan office, with suspended acoustic tile ceiling with recessed lighting, carpeted floors and three compartment dado trunking. Separate ladies and gents W.C. facilities together with fully fitted kitchen area is also provided. The property is fully fire alarmed and there are 3 car parking spaces demised
Sale Notes
£280,000 for the long leasehold interest.
Amenities
- 24 Hour Access
- Security System
- EPC - C
- Perimeter Trunking
Presented by

Hardy Close - Units 1-2
Hmm, there seems to have been an error sending your message. Please try again.
Thanks! Your message was sent.


