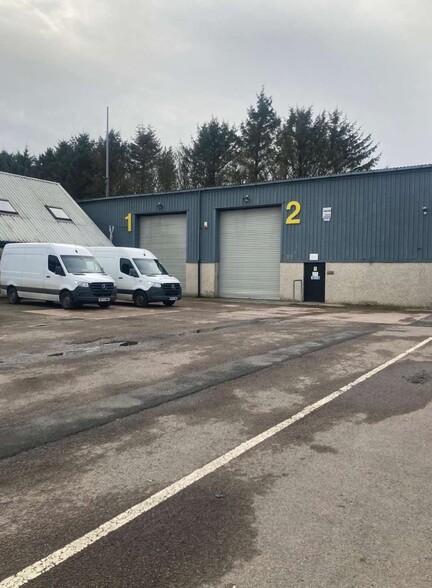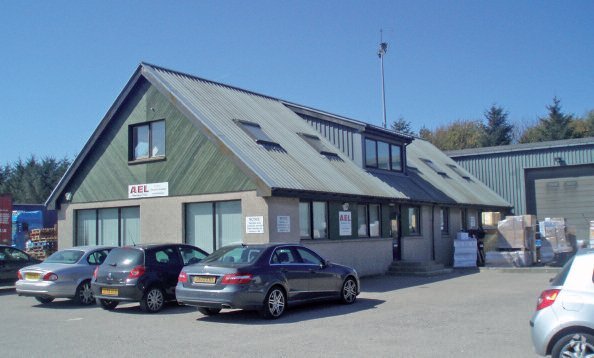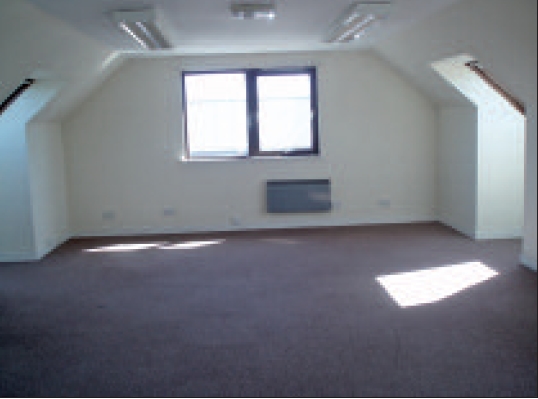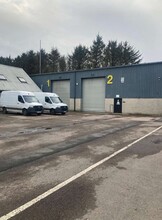
This feature is unavailable at the moment.
We apologize, but the feature you are trying to access is currently unavailable. We are aware of this issue and our team is working hard to resolve the matter.
Please check back in a few minutes. We apologize for the inconvenience.
- LoopNet Team
thank you

Your email has been sent!
Units 1 & 2 Hareness Rd
4,389 SF of Industrial Space Available in Aberdeen AB12 3LE



Highlights
- Secure concrete yard
- Prominent position within Altens Lorry Park
- Prominent position within Altens Lorry Park
all available space(1)
Display Rent as
- Space
- Size
- Term
- Rent
- Space Use
- Condition
- Available
The 2 spaces in this building must be leased together, for a total size of 4,389 SF (Contiguous Area):
The facility consists of two industrial units, large canopy and secure concrete yard. There is also office and welfare accommodation contained within a shared building. Rental £128,592 per annum.
- Use Class: Class 6
- Energy efficient
- Shared office
- Includes 1,112 SF of dedicated office space
- Large canopy (6,459 sq ft)
| Space | Size | Term | Rent | Space Use | Condition | Available |
| Ground, 1st Floor | 4,389 SF | Negotiable | Upon Application Upon Application Upon Application Upon Application Upon Application Upon Application | Industrial | Partial Build-Out | Now |
Ground, 1st Floor
The 2 spaces in this building must be leased together, for a total size of 4,389 SF (Contiguous Area):
| Size |
|
Ground - 3,833 SF
1st Floor - 556 SF
|
| Term |
| Negotiable |
| Rent |
| Upon Application Upon Application Upon Application Upon Application Upon Application Upon Application |
| Space Use |
| Industrial |
| Condition |
| Partial Build-Out |
| Available |
| Now |
Ground, 1st Floor
| Size |
Ground - 3,833 SF
1st Floor - 556 SF
|
| Term | Negotiable |
| Rent | Upon Application |
| Space Use | Industrial |
| Condition | Partial Build-Out |
| Available | Now |
The facility consists of two industrial units, large canopy and secure concrete yard. There is also office and welfare accommodation contained within a shared building. Rental £128,592 per annum.
- Use Class: Class 6
- Includes 1,112 SF of dedicated office space
- Energy efficient
- Large canopy (6,459 sq ft)
- Shared office
Property Overview
The industrial units are of steel portal frame construction and feature three roller shutter doors for vehicle access, LED lights and an eaves height of 5.5m. The canopy is of steel portal frame construction and benefits from LED lighting. The canopy is open at the front to allow easy access for vehicles. There is a large concrete yard to the front of the canopy which can also be used for parking, storage and circulation. The office accommodation features painted plasterboard walls, fluorescent strip lighting throughout, perimeter trunking and electric panel heating. There is a mix of vinyl flooring and carpet tiles. The facility also features 6 designated car parking spaces.
Industrial FACILITY FACTS
Presented by

Units 1 & 2 | Hareness Rd
Hmm, there seems to have been an error sending your message. Please try again.
Thanks! Your message was sent.





