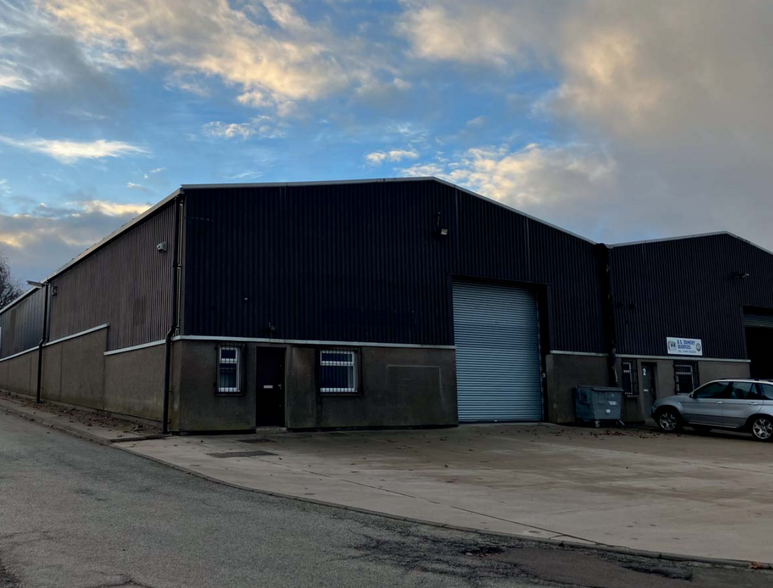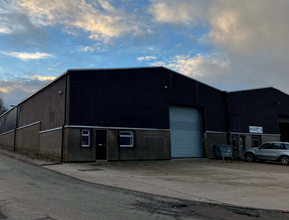
This feature is unavailable at the moment.
We apologize, but the feature you are trying to access is currently unavailable. We are aware of this issue and our team is working hard to resolve the matter.
Please check back in a few minutes. We apologize for the inconvenience.
- LoopNet Team
thank you

Your email has been sent!
Harlaw Rd
6,437 SF of Industrial Space Available in Inverurie AB51 4FR

Highlights
- High profile end terrace industrial unit with yard
- Excellent frontage, to Harlaw Road
- Situated within Harlaw Business Centre
all available space(1)
Display Rent as
- Space
- Size
- Term
- Rent
- Space Use
- Condition
- Available
The 2 spaces in this building must be leased together, for a total size of 6,437 SF (Contiguous Area):
The unit benefits from block walls to dado height with cladding above. The roof is of insulated cladding panels with natural roof lights. Internally, the unit benefits from a concrete floor, an electrically operated roller shutter door and 3 phase power. The unit has an eaves height of c. 5.7m and roller door access of 4.6m height and 4.0m width. The unit benefits from a reception area, w.c. and a sizeable mezzanine.
- Use Class: Class 5
- Reception Area
- Electrically operated roller shutter door
- Reception area, wc and sizeable mezzanine
- Includes 338 SF of dedicated office space
- Private Restrooms
- 3 phase power
| Space | Size | Term | Rent | Space Use | Condition | Available |
| Ground, Mezzanine | 6,437 SF | Negotiable | £5.82 /SF/PA £0.49 /SF/MO £62.65 /m²/PA £5.22 /m²/MO £37,463 /PA £3,122 /MO | Industrial | Full Build-Out | Now |
Ground, Mezzanine
The 2 spaces in this building must be leased together, for a total size of 6,437 SF (Contiguous Area):
| Size |
|
Ground - 4,898 SF
Mezzanine - 1,539 SF
|
| Term |
| Negotiable |
| Rent |
| £5.82 /SF/PA £0.49 /SF/MO £62.65 /m²/PA £5.22 /m²/MO £37,463 /PA £3,122 /MO |
| Space Use |
| Industrial |
| Condition |
| Full Build-Out |
| Available |
| Now |
Ground, Mezzanine
| Size |
Ground - 4,898 SF
Mezzanine - 1,539 SF
|
| Term | Negotiable |
| Rent | £5.82 /SF/PA |
| Space Use | Industrial |
| Condition | Full Build-Out |
| Available | Now |
The unit benefits from block walls to dado height with cladding above. The roof is of insulated cladding panels with natural roof lights. Internally, the unit benefits from a concrete floor, an electrically operated roller shutter door and 3 phase power. The unit has an eaves height of c. 5.7m and roller door access of 4.6m height and 4.0m width. The unit benefits from a reception area, w.c. and a sizeable mezzanine.
- Use Class: Class 5
- Includes 338 SF of dedicated office space
- Reception Area
- Private Restrooms
- Electrically operated roller shutter door
- 3 phase power
- Reception area, wc and sizeable mezzanine
Property Overview
The subjects are situated within Harlaw Business Centre, accessed from, and with excellent frontage, to Harlaw Road, one of the principal thoroughfares through Inverurie. Harlaw Industrial Estate is located approx. 1.2 miles from the Blackhall Roundabout on the A96. The area is characterised by a mix of uses, including industrial, leisure, recreational facilities and residential.
Warehouse FACILITY FACTS
Presented by

Harlaw Rd
Hmm, there seems to have been an error sending your message. Please try again.
Thanks! Your message was sent.



