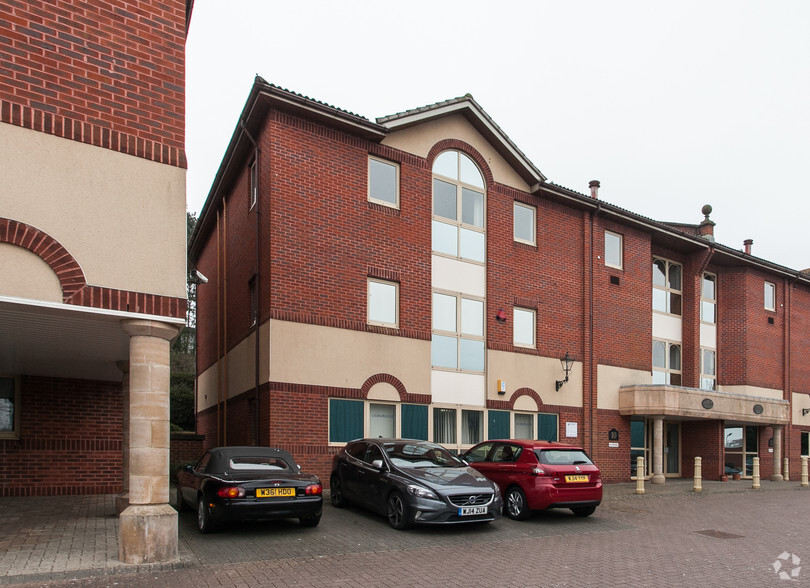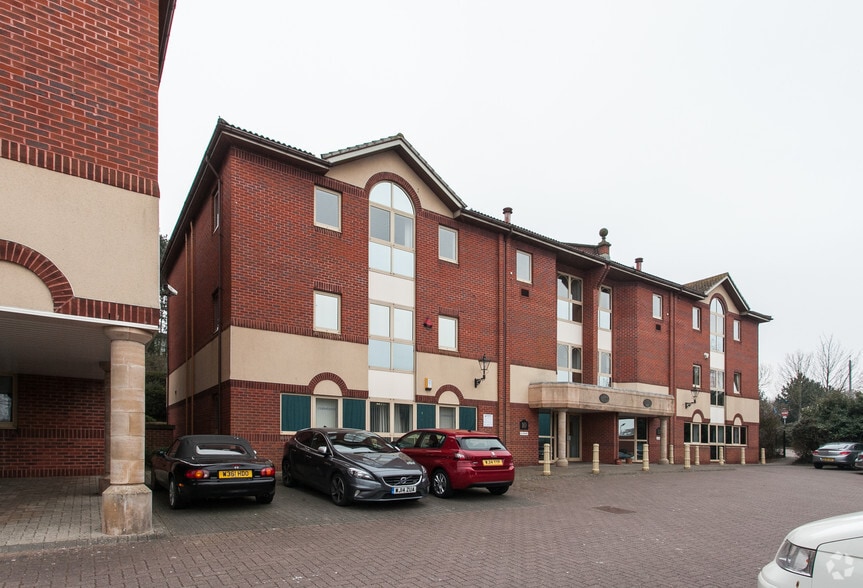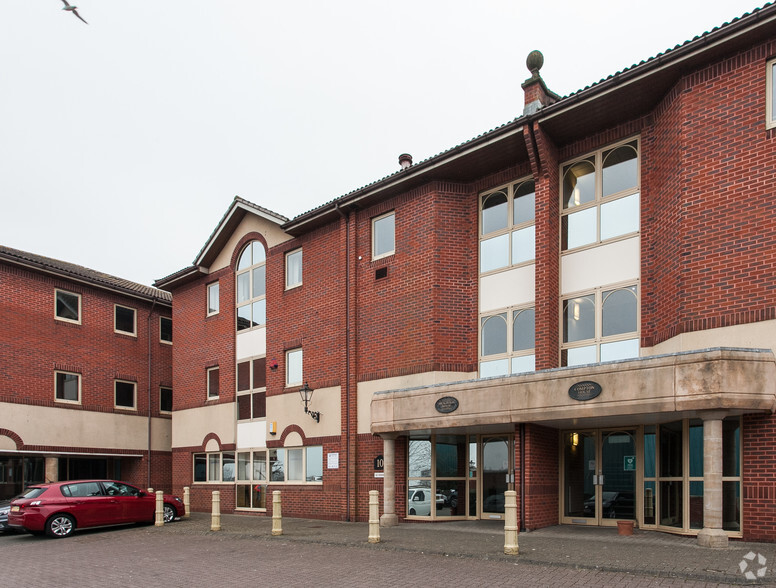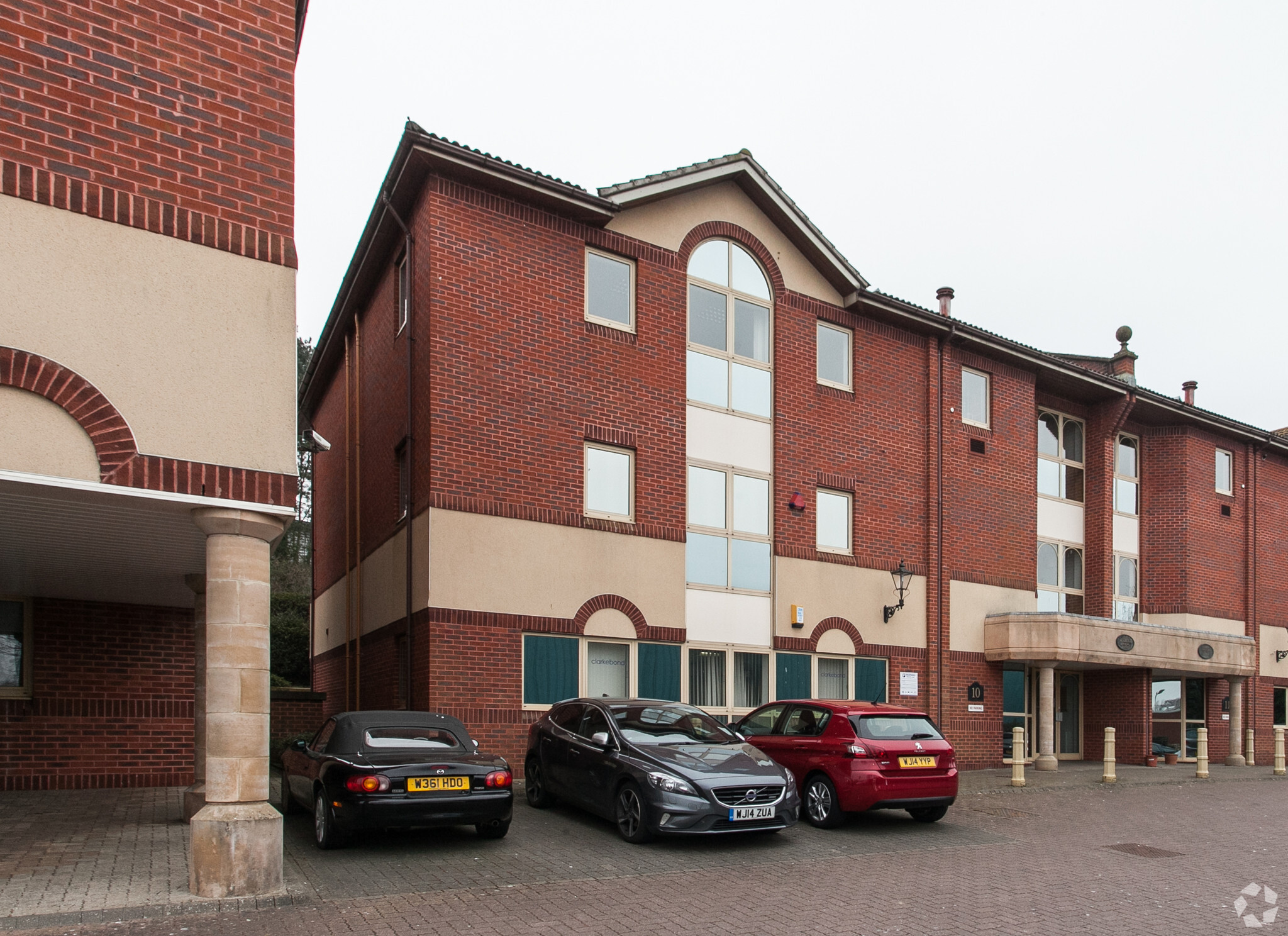Bickleigh House Harrier Way 678 - 2,293 SF of Office Space Available in Exeter EX2 7HU



HIGHLIGHTS
- Located at Junction 30 of the M5
- Digby & Sowton railway station is also close by, and only a five-minute walk away
- Forms the Gateway to Exeter’s City Centre
ALL AVAILABLE SPACES(2)
Display Rent as
- SPACE
- SIZE
- TERM
- RENT
- SPACE USE
- CONDITION
- AVAILABLE
There is also a service charge, details of which are available on request.
- Use Class: E
- Mostly Open Floor Plan Layout
- Conference Rooms
- Central Heating System
- Raised Floor
- Recessed Lighting
- Private Restrooms
- Double glazed windows
- Block pavior courtyard and landscaped parking area
- Partially Built-Out as Standard Office
- Fits 2 - 6 People
- Can be combined with additional space(s) for up to 2,293 SF of adjacent space
- Kitchen
- Drop Ceilings
- Bicycle Storage
- Open-Plan
- Suspended ceiling with recessed LED lighting
The property is available by way of a new contributory Full Repairing and Insuring lease on terms to be agreed. Rent/Purchase Price The property is offered to let for a reduced rent during the first year. Year 1: £10,093.75 + VAT Year 2: £20,187.50 + VAT There is also a service charge, details of which are available on request.
- Use Class: E
- Mostly Open Floor Plan Layout
- Conference Rooms
- Central Heating System
- Raised Floor
- Recessed Lighting
- Private Restrooms
- Double glazed windows
- Block pavior courtyard and landscaped parking area
- Partially Built-Out as Standard Office
- Fits 5 - 13 People
- Can be combined with additional space(s) for up to 2,293 SF of adjacent space
- Kitchen
- Drop Ceilings
- Bicycle Storage
- Open-Plan
- Suspended ceiling with recessed LED lighting
| Space | Size | Term | Rent | Space Use | Condition | Available |
| 1st Floor | 678 SF | Negotiable | £7.00 /SF/PA | Office | Partial Build-Out | Under Offer |
| 2nd Floor | 1,615 SF | Negotiable | £12.50 /SF/PA | Office | Partial Build-Out | Now |
1st Floor
| Size |
| 678 SF |
| Term |
| Negotiable |
| Rent |
| £7.00 /SF/PA |
| Space Use |
| Office |
| Condition |
| Partial Build-Out |
| Available |
| Under Offer |
2nd Floor
| Size |
| 1,615 SF |
| Term |
| Negotiable |
| Rent |
| £12.50 /SF/PA |
| Space Use |
| Office |
| Condition |
| Partial Build-Out |
| Available |
| Now |
PROPERTY OVERVIEW
The accommodation comprises an open plan area together with three offices or meeting rooms, a kitchen / staff room and small store / server room. The suite will be refurbished by the landlord prior to letting with or without the partitioning, as preferred by a tenant. The accommodation is superbly located at Junction 30 of the M5, and forms the Gateway to Exeter’s City Centre, which is just 3 miles away. The development has the benefit of easy access and parking for those travelling by car and the additional advantage of the Exeter Park & Ride scheme immediately adjacent. Digby & Sowton railway station is also close by, and only a five-minute walk away. The Park Five Business Park also lies opposite Sowton 30 / Trade City business units and Bishops Court Retail Park occupied by Smyths Toys, Snow & Rock, and American Golf.
- Courtyard
- EPC - C
- Air Conditioning











