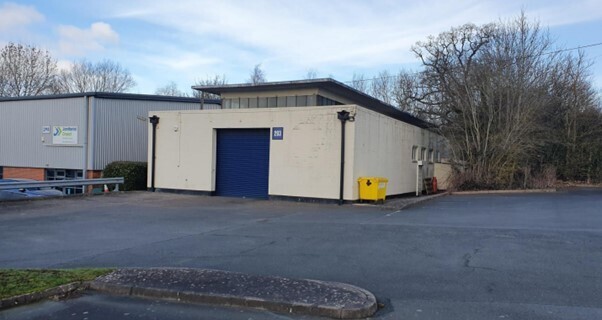Hartlebury Trading Estate 1,661 - 4,487 SF of Industrial Space Available in Hartlebury DY10 4JB
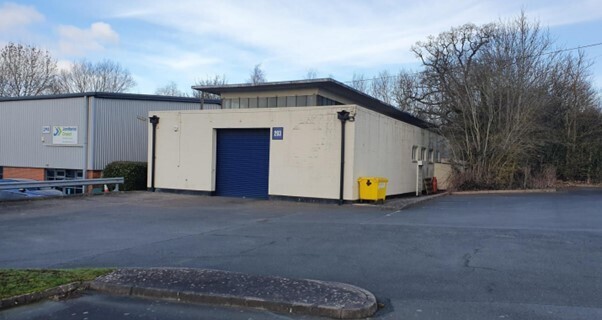
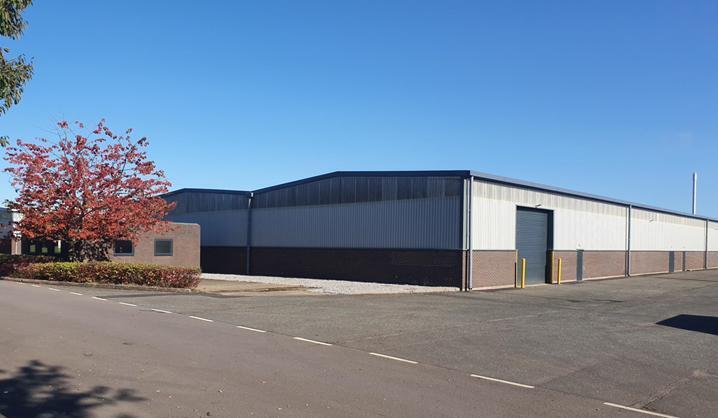
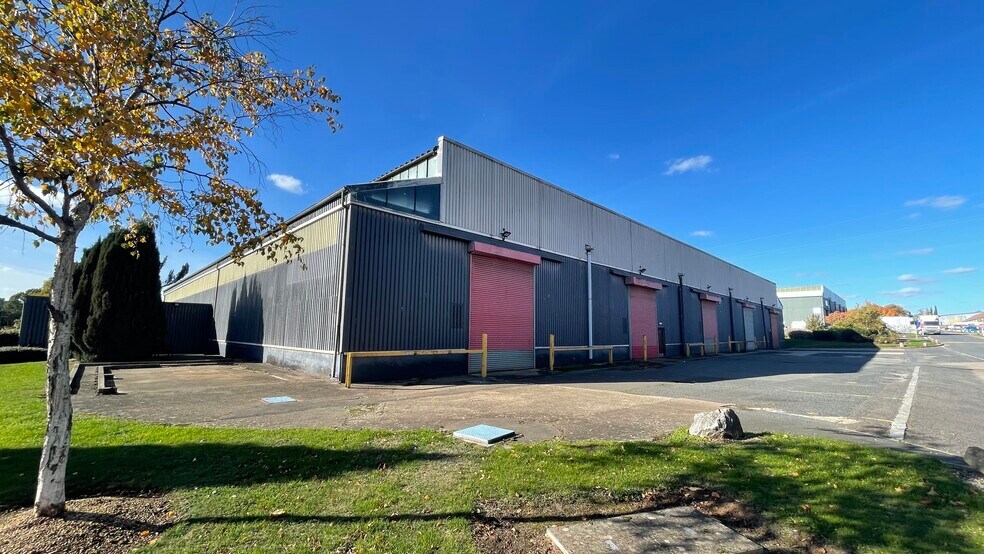
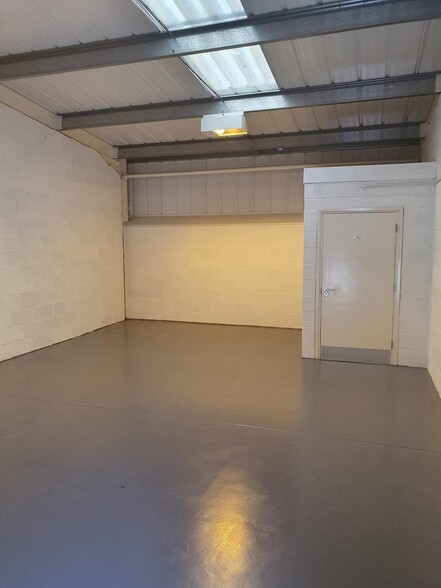
HIGHLIGHTS
- 1,661 sq ft (154.31 sq m)
- Roller shutter door
- Unit 18L/M is also available providing a further 2,826 sq ft
- CCTV, security guards and on site Estate Office
- Mid terrace single warehouse with office
- Car parking and forecourt loading
- To be fully refurbished
FEATURES
ALL AVAILABLE SPACES(2)
Display Rent as
- SPACE
- SIZE
- TERM
- RENT
- SPACE USE
- CONDITION
- AVAILABLE
Unit 18N provides a mid terrace single industrial/warehouse property of steel frame construction under a steel sheeted roof and part block/brick and profile clad elevations. The unit provides an open plan layout with painted concrete floor, LED lighting and has a clear working height of 4.6m. The unit can be accessed via both a pedestrian door and manual roller shutter with width of 3.8m and heights of 4.42m. The unit also provides office accommodation to both the ground and first floors, as well as a storeroom and WC. Externally there is parking to the front of the unit and the ability to load and unload. Unit 18L/M is also available providing a further 2,826 sq ft. The subject property is available on a new full repairing and insuring lease on terms to be agreed
- Use Class: E
- Can be combined with additional space(s) for up to 4,487 SF of adjacent space
- To be fully refurbished
- Office accomodation
- 1 Level Access Door
- Automatic Blinds
- LED Lighting
Unit 18N provides a mid terrace single industrial/warehouse property of steel frame construction under a steel sheeted roof and part block/brick and profile clad elevations. The unit provides an open plan layout with painted concrete floor, LED lighting and has a clear working height of 4.6m. The unit can be accessed via both a pedestrian door and manual roller shutter with width of 3.8m and heights of 4.42m. The unit also provides office accommodation to both the ground and first floors, as well as a storeroom and WC. Externally there is parking to the front of the unit and the ability to load and unload. Unit 18L/M is also available providing a further 2,826 sq ft. The subject property is available on a new full repairing and insuring lease on terms to be agreed
- Use Class: E
- Can be combined with additional space(s) for up to 4,487 SF of adjacent space
- To be fully refurbished
- Office accomodation
- 1 Level Access Door
- Automatic Blinds
- LED Lighting
| Space | Size | Term | Rent | Space Use | Condition | Available |
| Ground - L/M | 2,826 SF | Negotiable | Upon Application | Industrial | Full Build-Out | Now |
| Ground - N | 1,661 SF | Negotiable | Upon Application | Industrial | Full Build-Out | Now |
Ground - L/M
| Size |
| 2,826 SF |
| Term |
| Negotiable |
| Rent |
| Upon Application |
| Space Use |
| Industrial |
| Condition |
| Full Build-Out |
| Available |
| Now |
Ground - N
| Size |
| 1,661 SF |
| Term |
| Negotiable |
| Rent |
| Upon Application |
| Space Use |
| Industrial |
| Condition |
| Full Build-Out |
| Available |
| Now |
PROPERTY OVERVIEW
Hartlebury Trading Estate is located on Crown Lane, Hartlebury, Worcestershire, directly off the main A449 dual carriageway. The A449 links directly to Junction 6 of the M5 approximately 10 miles distant, with Worcester City Centre approximately 8 miles and Kidderminster Town Centre 4 miles approximately. The M5 in turn links with the M6, M42, M40 and National Motorway Network. The estate can also be accessed off Walton Lane, Hartlebury, with Hartlebury Train Station within 100 yards of this estate entrance.




