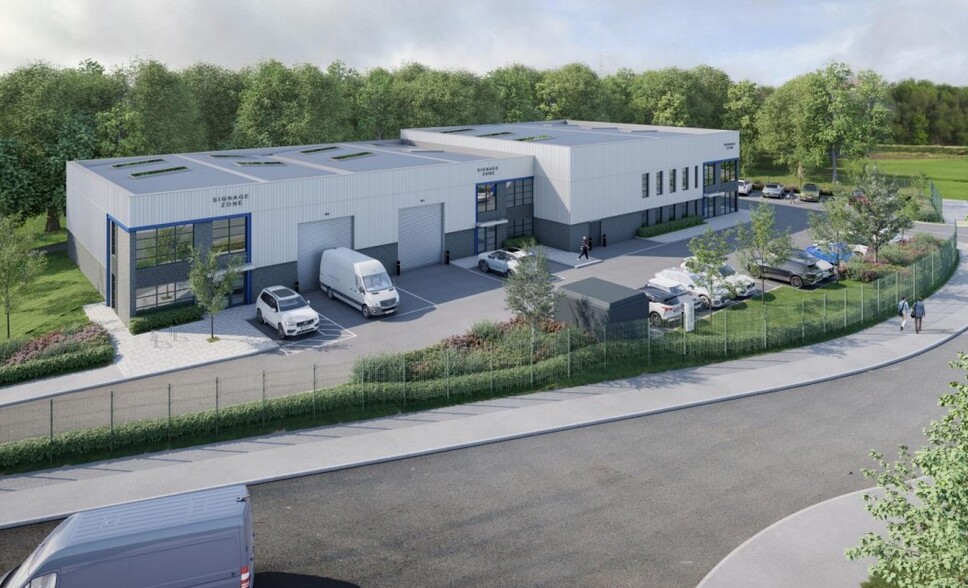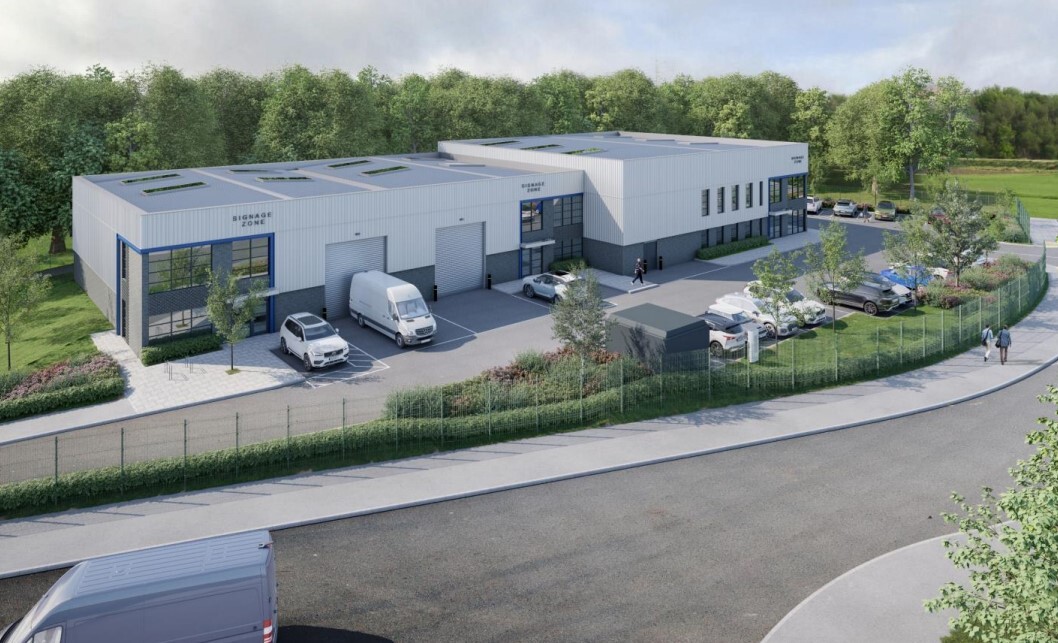Phase 2 Harvard Rd 1,380 - 6,760 SF of Industrial Space Available in Bury BL9 0ES

HIGHLIGHTS
- Brand new industrial unit
- Great transport links
- Car parking
FEATURES
ALL AVAILABLE SPACES(4)
Display Rent as
- SPACE
- SIZE
- TERM
- RENT
- SPACE USE
- CONDITION
- AVAILABLE
The space provides the following, Attractive part glazed frontages, Eaves Height between 6.2m - 7 m, Three Phase Power Supply and 40 kN per sq.m. floor loading.
- Use Class: B2
- Space is in Excellent Condition
- Energy Performance Rating - A
- 40 kN per sq.m. floor loading.
- 1 Level Access Door
- Can be combined with additional space(s) for up to 6,760 SF of adjacent space
- 3 Phase power
- Great internal layout
The space provides the following, Attractive part glazed frontages, Eaves Height between 6.2m - 7 m, Three Phase Power Supply and 40 kN per sq.m. floor loading.
- Use Class: B2
- Space is in Excellent Condition
- Energy Performance Rating - A
- 40 kN per sq.m. floor loading.
- 1 Level Access Door
- Can be combined with additional space(s) for up to 6,760 SF of adjacent space
- 3 Phase power
- Great internal layout
The space provides the following, Attractive part glazed frontages, Eaves Height between 6.2m - 7 m, Three Phase Power Supply and 40 kN per sq.m. floor loading.
- Use Class: B2
- Space is in Excellent Condition
- Energy Performance Rating - A
- 40 kN per sq.m. floor loading.
- 1 Level Access Door
- Can be combined with additional space(s) for up to 6,760 SF of adjacent space
- 3 Phase power
- Great internal layout
The space provides the following, Attractive part glazed frontages, Eaves Height between 6.2m - 7 m, Three Phase Power Supply and 40 kN per sq.m. floor loading.
- Use Class: B2
- Space is in Excellent Condition
- Energy Performance Rating - A
- 40 kN per sq.m. floor loading.
- 1 Level Access Door
- Can be combined with additional space(s) for up to 6,760 SF of adjacent space
- 3 Phase power
- Great internal layout
| Space | Size | Term | Rent | Space Use | Condition | Available |
| Ground - 4 | 2,000 SF | Negotiable | Upon Application | Industrial | Full Build-Out | 30 Days |
| Ground - 5 | 2,000 SF | Negotiable | Upon Application | Industrial | Full Build-Out | 30 Days |
| 1st Floor - 4 | 1,380 SF | Negotiable | Upon Application | Industrial | Full Build-Out | 30 Days |
| 1st Floor - 5 | 1,380 SF | Negotiable | Upon Application | Industrial | Full Build-Out | 30 Days |
Ground - 4
| Size |
| 2,000 SF |
| Term |
| Negotiable |
| Rent |
| Upon Application |
| Space Use |
| Industrial |
| Condition |
| Full Build-Out |
| Available |
| 30 Days |
Ground - 5
| Size |
| 2,000 SF |
| Term |
| Negotiable |
| Rent |
| Upon Application |
| Space Use |
| Industrial |
| Condition |
| Full Build-Out |
| Available |
| 30 Days |
1st Floor - 4
| Size |
| 1,380 SF |
| Term |
| Negotiable |
| Rent |
| Upon Application |
| Space Use |
| Industrial |
| Condition |
| Full Build-Out |
| Available |
| 30 Days |
1st Floor - 5
| Size |
| 1,380 SF |
| Term |
| Negotiable |
| Rent |
| Upon Application |
| Space Use |
| Industrial |
| Condition |
| Full Build-Out |
| Available |
| 30 Days |
PROPERTY OVERVIEW
The scheme will be high quality and provide new high quality accommodation. Units 4 and 5 are available by way of design and build on a leasehold basis.






