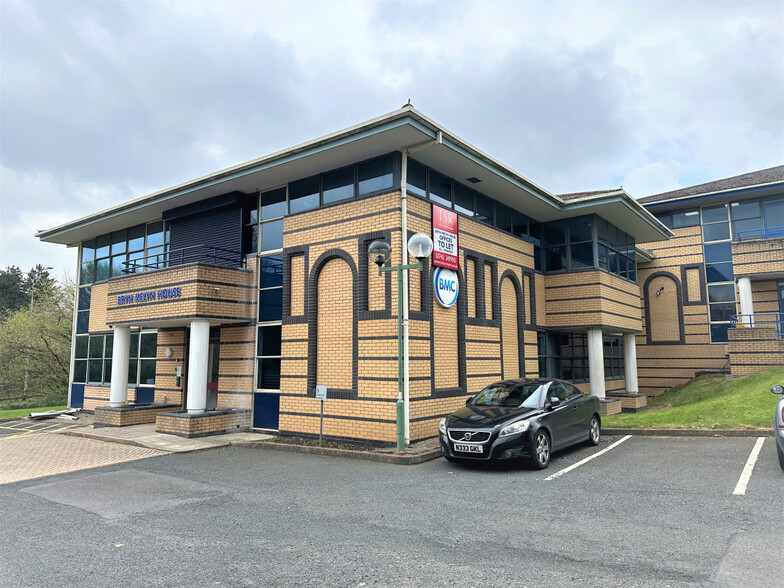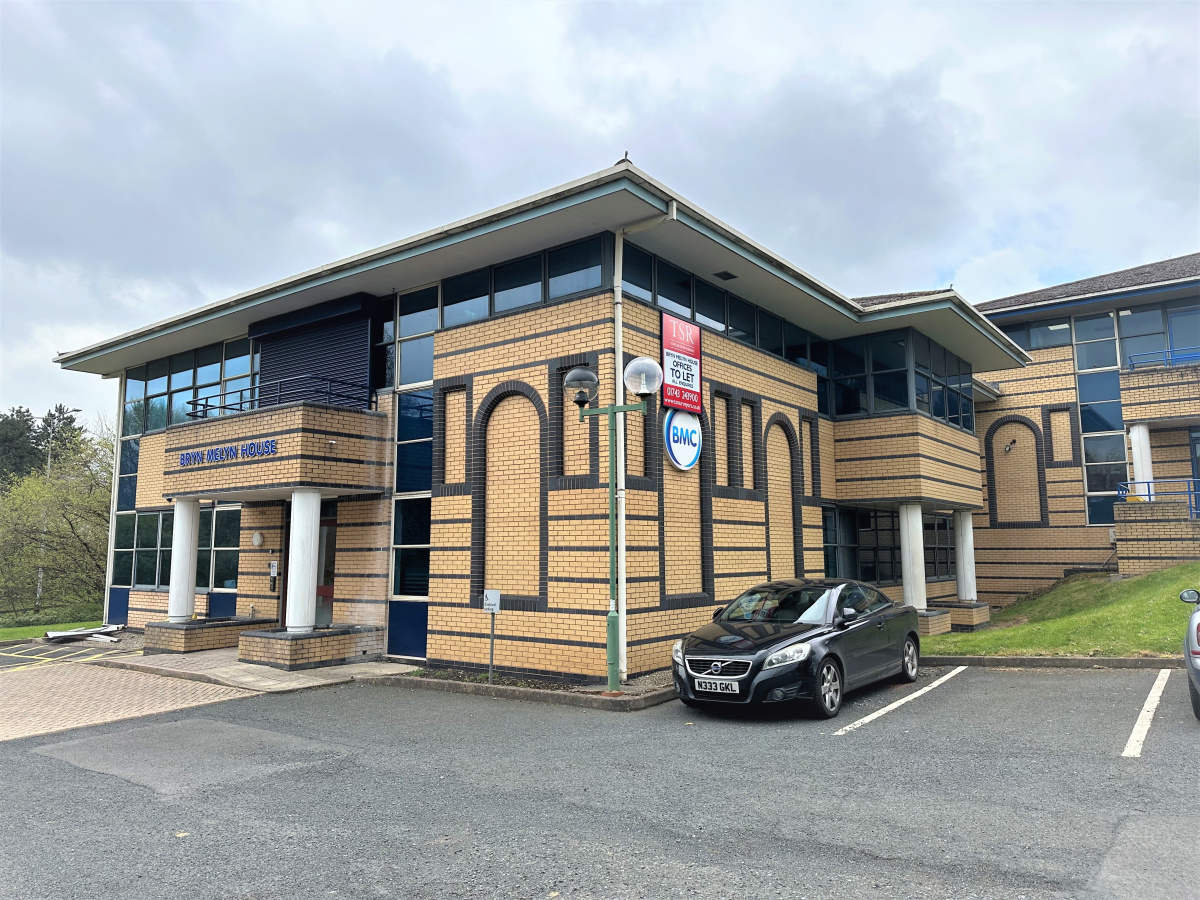Hawksworth Rd 4,131 - 8,278 SF of Assignment Available in Telford TF2 9TU

ASSIGNMENT HIGHLIGHTS
- staff kitchen
- Perimeter trunking
- Gas fired radiator central heating
ALL AVAILABLE SPACES(2)
Display Rent as
- SPACE
- SIZE
- TERM
- RENT
- SPACE USE
- CONDITION
- AVAILABLE
The property is held on Lease for a term of 10 years from 30th June 2020 on a Tenant’s full repairing and insuring basis. The current passing rent is £71,000 per annum, increasing to £76,000 per annum in July 2025. The lease also includes a tenant only break option at the end of the 7th year (being 30th June 2027) subject to six months’ notice and a penalty fee. Assignment of the existing Lease is subject to the Landlord’s prior consent. A sub-letting may also be considered.
- Use Class: E
- Fits 11 - 34 People
- Kitchen
- Private Restrooms
- Well-appointed location
- Car park area at the front
- Assignment space available from current tenant
- Can be combined with additional space(s) for up to 8,278 SF of adjacent space
- Energy Performance Rating - C
- Perimeter Trunking
- Separate W.C.’s
The property is held on Lease for a term of 10 years from 30th June 2020 on a Tenant’s full repairing and insuring basis. The current passing rent is £71,000 per annum, increasing to £76,000 per annum in July 2025. The lease also includes a tenant only break option at the end of the 7th year (being 30th June 2027) subject to six months’ notice and a penalty fee. Assignment of the existing Lease is subject to the Landlord’s prior consent. A sub-letting may also be considered.
- Use Class: E
- Fits 11 - 34 People
- Kitchen
- Private Restrooms
- Well-appointed location
- Suspended ceilings
- Assignment space available from current tenant
- Can be combined with additional space(s) for up to 8,278 SF of adjacent space
- Energy Performance Rating - C
- Perimeter Trunking
- Car park area at the front
| Space | Size | Term | Rent | Space Use | Condition | Available |
| Ground | 4,147 SF | Jun 2030 | £8.57 /SF/PA | Office | Shell Space | Now |
| 1st Floor | 4,131 SF | Jun 2030 | £8.57 /SF/PA | Office | Shell Space | Now |
Ground
| Size |
| 4,147 SF |
| Term |
| Jun 2030 |
| Rent |
| £8.57 /SF/PA |
| Space Use |
| Office |
| Condition |
| Shell Space |
| Available |
| Now |
1st Floor
| Size |
| 4,131 SF |
| Term |
| Jun 2030 |
| Rent |
| £8.57 /SF/PA |
| Space Use |
| Office |
| Condition |
| Shell Space |
| Available |
| Now |
PROPERTY OVERVIEW
The property occupies a convenient location in Central Park forming part of an attractive designated office park development providing in excess of 250,000 sqft of high-quality office accommodation. Central Park is located close to the Telford Central train station and a short distance from Junction5 of the M54 motorway and Telford Town Centre itself.
PROPERTY FACTS
| Total Space Available | 8,278 SF |
| Property Type | Office |
| Building Class | B |
| Rentable Building Area | 8,278 SF |
| Year Built | 1993 |





