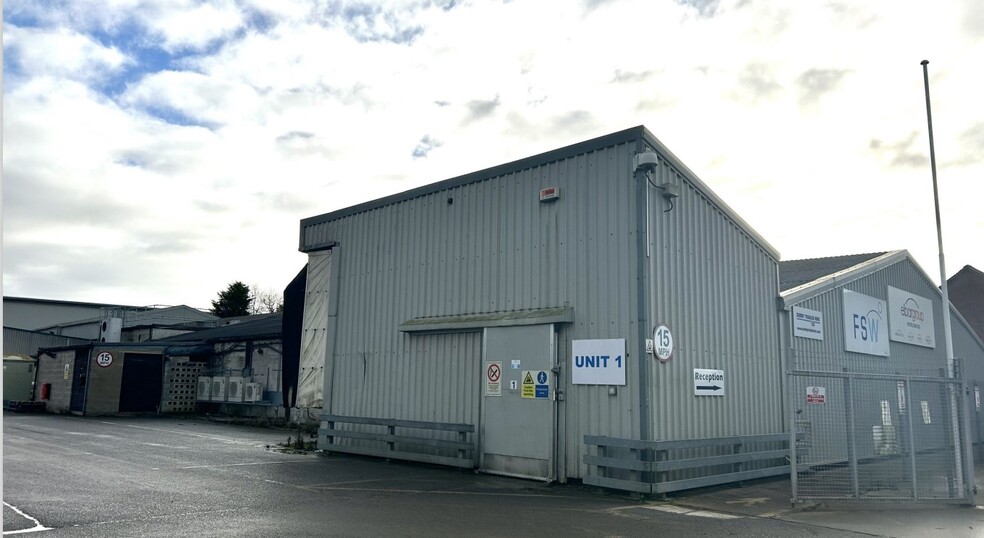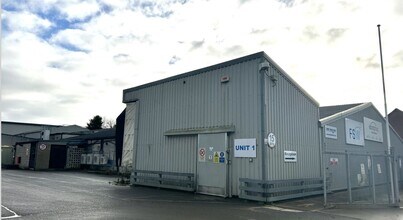
This feature is unavailable at the moment.
We apologize, but the feature you are trying to access is currently unavailable. We are aware of this issue and our team is working hard to resolve the matter.
Please check back in a few minutes. We apologize for the inconvenience.
- LoopNet Team
thank you

Your email has been sent!
Hay Ln
8,149 SF of Light Industrial Space Available in Derby DE65 5PJ

Sublease Highlights
- Excellent location close to the A50 network
- Easy access to the M1/M6 motorway networks
- 12 miles southwest of Derby city centre
Features
all available space(1)
Display Rent as
- Space
- Size
- Term
- Rent
- Space Use
- Condition
- Available
The unit is of steel portal frame construction with profile clad elevations under a pitched clad roof in the main warehouse. The property has had two extensions overtime, one of which provides the main entrance to the unit and is under a flat roof, the other comprises a staff room and further storage, again under a flat roof. The premises have been refurbished in part for use as a food production facility although the works were not completed. The unit currently has a bespoke lay-out with demised chiller rooms, productions rooms and baking areas, alongside staff rooms, male and female toilets, an office and a small reception room. Externally, there is allocated parking for 4 vehicles as per the agreed lease.
- Use Class: B2
- Partitioned Offices
- Kitchen
- Private Restrooms
- 4 dedicated parking spaces
- Sublease space available from current tenant
- Reception Area
- Freezer Space
- 8,149 sq ft (757 sq m)
- Demised chiller rooms
| Space | Size | Term | Rent | Space Use | Condition | Available |
| Ground - Unit 1 | 8,149 SF | Jan 2032 | £6.99 /SF/PA £0.58 /SF/MO £75.24 /m²/PA £6.27 /m²/MO £56,962 /PA £4,747 /MO | Light Industrial | Partial Build-Out | Now |
Ground - Unit 1
| Size |
| 8,149 SF |
| Term |
| Jan 2032 |
| Rent |
| £6.99 /SF/PA £0.58 /SF/MO £75.24 /m²/PA £6.27 /m²/MO £56,962 /PA £4,747 /MO |
| Space Use |
| Light Industrial |
| Condition |
| Partial Build-Out |
| Available |
| Now |
Ground - Unit 1
| Size | 8,149 SF |
| Term | Jan 2032 |
| Rent | £6.99 /SF/PA |
| Space Use | Light Industrial |
| Condition | Partial Build-Out |
| Available | Now |
The unit is of steel portal frame construction with profile clad elevations under a pitched clad roof in the main warehouse. The property has had two extensions overtime, one of which provides the main entrance to the unit and is under a flat roof, the other comprises a staff room and further storage, again under a flat roof. The premises have been refurbished in part for use as a food production facility although the works were not completed. The unit currently has a bespoke lay-out with demised chiller rooms, productions rooms and baking areas, alongside staff rooms, male and female toilets, an office and a small reception room. Externally, there is allocated parking for 4 vehicles as per the agreed lease.
- Use Class: B2
- Sublease space available from current tenant
- Partitioned Offices
- Reception Area
- Kitchen
- Freezer Space
- Private Restrooms
- 8,149 sq ft (757 sq m)
- 4 dedicated parking spaces
- Demised chiller rooms
Property Overview
The unit is located on Hay Lane in Foston. Foston forms part of the civil Parish alongside Scropton in the Dove Valley in South Derbyshire. It is situated on the A50 and is approximately 12 miles southwest of Derby city centre, with excellent communication links via A50/A511/A515 to the A38 which alongside the A50, provide easy access to the M1/M6 motorway networks. The strategic position on the A50 has attracted many businesses and has long been established as a key industrial and logistics location with nearby occupiers including ATl Transport along with occupiers on the adjacent 200-acre Dove Valley Park such as JCB, GXO, Futaba Manufacturing, TopHat and Trauma. The unit is located just off from Uttoxeter Road and directly connects you with the A50 Foston - Hatton - Hilton Bypass (A511).
PROPERTY FACTS
Presented by

Hay Ln
Hmm, there seems to have been an error sending your message. Please try again.
Thanks! Your message was sent.





