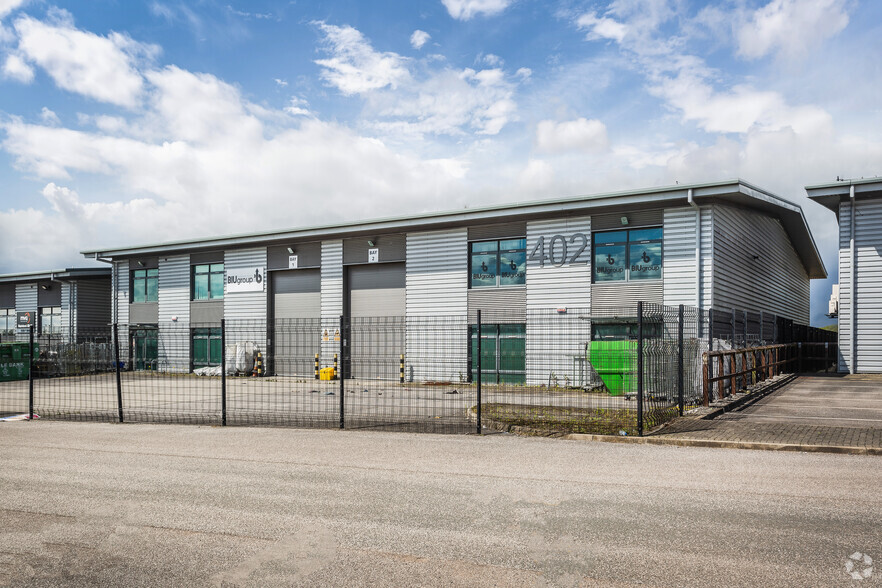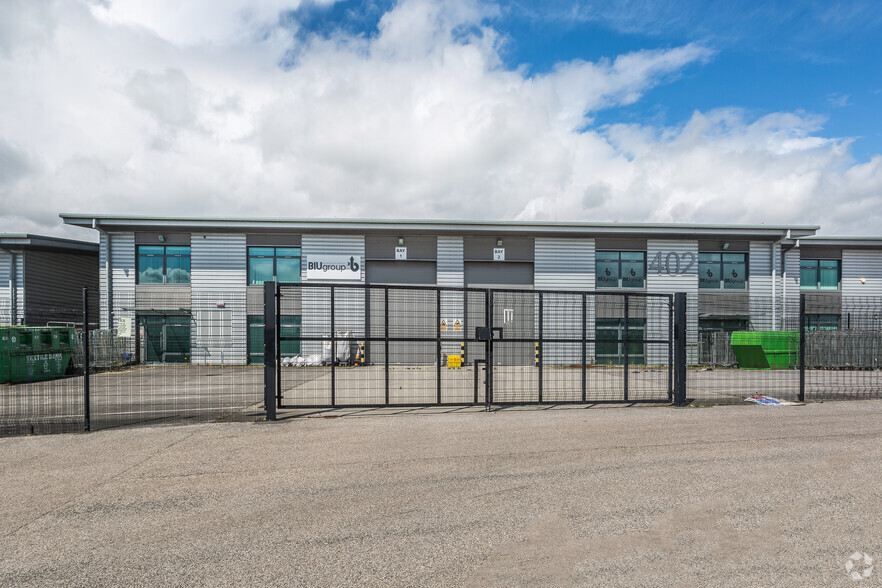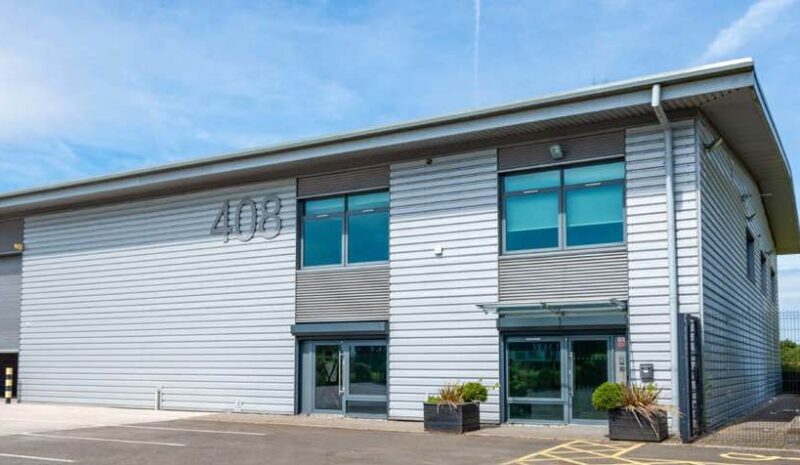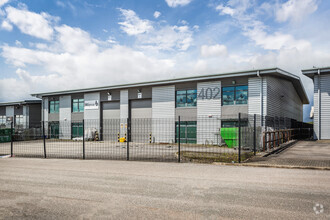
This feature is unavailable at the moment.
We apologize, but the feature you are trying to access is currently unavailable. We are aware of this issue and our team is working hard to resolve the matter.
Please check back in a few minutes. We apologize for the inconvenience.
- LoopNet Team
thank you

Your email has been sent!
Haydock Ln - Easter Park
11,818 SF Industrial Unit in St Helens WA11 9TH



Investment Highlights
- Prominently situated on Haydock Industrial Estate one of the North West’s premier warehouse locations, equidistant between Manchester and Liverpool.
- Excellent amenities are available at the nearby towns of Ashton-In-Makerfield and Newton-Le-Willows both of which also have train stations.
- Junctions 23 and 24 of the M6 are less than a mile away as is the A580 East Lancashire Road.
Executive Summary
The property comprises a terrace of three industrial/warehouse units of steel portal frame construction with full height profiled sheet clad elevations. The property is located within Haydock Industrial Estate which is situated on Haydock Lane. Haydock occupies a strategic location at the intersection of the A580 East Lancashire Road and Junction 23 of the M6 Motorway.
Property Facts
| Unit Size | 11,818 SF | Building Class | B |
| No. Units | 1 | Number of Floors | 1 |
| Total Building Size | 27,071 SF | Typical Floor Size | 16,393 SF |
| Property Type | Industrial (Unit) | Year Built | 2009 |
| Property Subtype | Warehouse | Lot Size | 1.21 AC |
| Sale Type | Owner User | Parking Ratio | 0.68/1,000 SF |
| Unit Size | 11,818 SF |
| No. Units | 1 |
| Total Building Size | 27,071 SF |
| Property Type | Industrial (Unit) |
| Property Subtype | Warehouse |
| Sale Type | Owner User |
| Building Class | B |
| Number of Floors | 1 |
| Typical Floor Size | 16,393 SF |
| Year Built | 2009 |
| Lot Size | 1.21 AC |
| Parking Ratio | 0.68/1,000 SF |
1 Unit Available
Unit 408
| Unit Size | 11,818 SF | Sale Type | Owner User |
| Unit Use | Industrial | Tenure | Freehold |
| Unit Size | 11,818 SF |
| Unit Use | Industrial |
| Sale Type | Owner User |
| Tenure | Freehold |
Description
The warehouse comprises a single storey unit of steel portal
frame construction and clad elevations, 7m to eaves and 9m
to apex of the pitched roof, extending to 7,739 sq ft in total.
The first floor offices extend to 4,079 sq ft.
Sale Notes
Lease Terms and Price on application.
 Interior Photo
Interior Photo
 Interior Photo
Interior Photo
 Interior Photo
Interior Photo
 Interior Photo
Interior Photo
 Interior Photo
Interior Photo
 Interior Photo
Interior Photo
Amenities
- Fenced Lot
- Security System
- Yard
Utilities
- Heating
Presented by

Haydock Ln - Easter Park
Hmm, there seems to have been an error sending your message. Please try again.
Thanks! Your message was sent.









