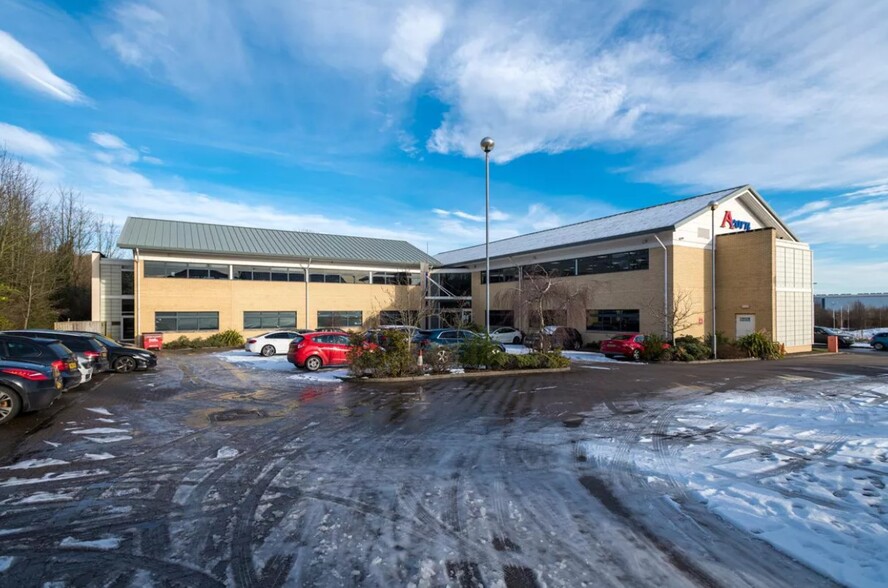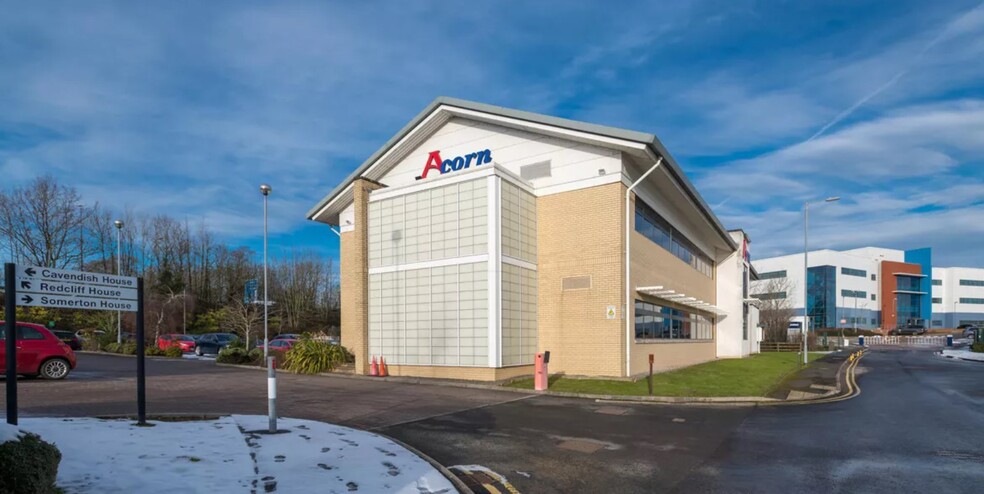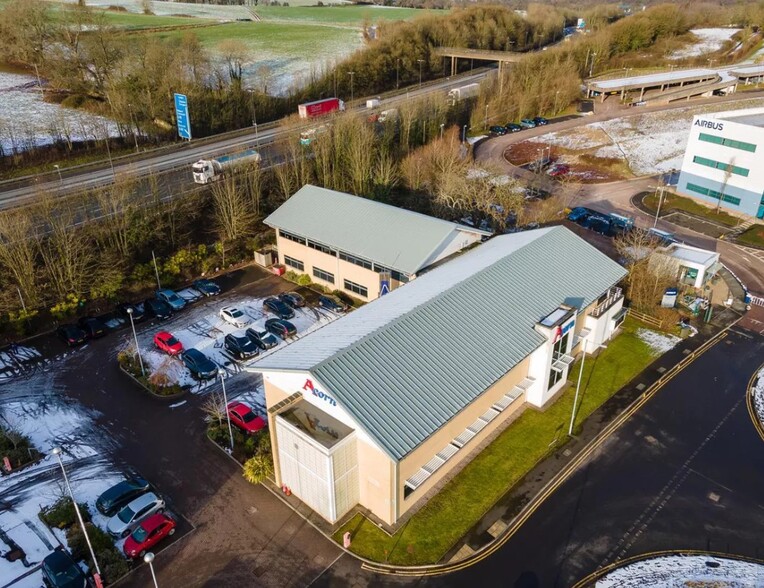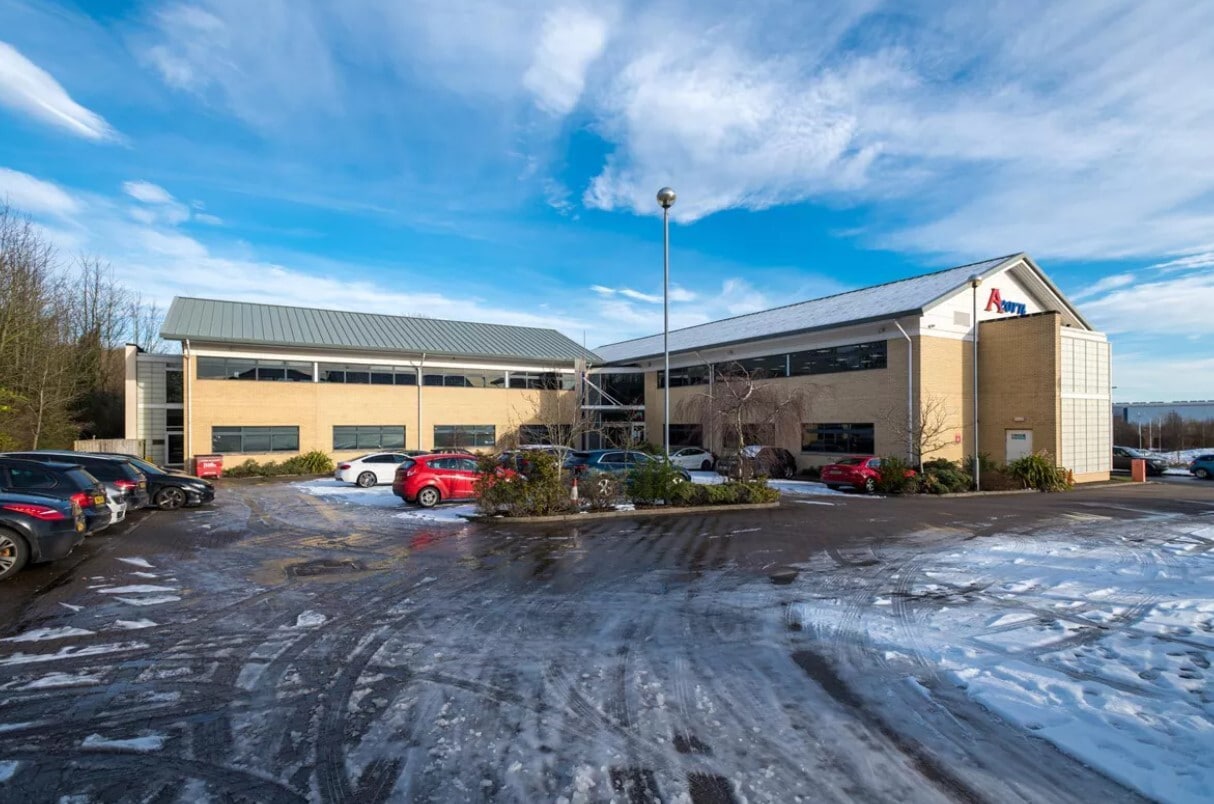Somerton House Hazell Dr 4,000 - 8,680 SF of Office Space Available in Newport NP10 8FY



ALL AVAILABLE SPACE(1)
Display Rent as
- SPACE
- SIZE
- TERM
- RENT
- SPACE USE
- CONDITION
- AVAILABLE
This ground floor office space is available to let as a whole or can be subdivided from 4,000 sf upwards. The quoting rent is £14.50 psf.
- Use Class: B1
- Mostly Open Floor Plan Layout
- Central Air Conditioning
- Raised Floor
- Recessed Lighting
- Shower Facilities
- DDA Compliant
- Car Park
- Partially Built-Out as Standard Office
- Fits 10 - 70 People
- Fully Carpeted
- Drop Ceilings
- Bicycle Storage
- Common Parts WC Facilities
- Solar shading
- Entry phone system
| Space | Size | Term | Rent | Space Use | Condition | Available |
| Ground | 4,000-8,680 SF | Negotiable | £14.50 /SF/PA | Office | Partial Build-Out | Now |
Ground
| Size |
| 4,000-8,680 SF |
| Term |
| Negotiable |
| Rent |
| £14.50 /SF/PA |
| Space Use |
| Office |
| Condition |
| Partial Build-Out |
| Available |
| Now |
PROPERTY OVERVIEW
Built in 2002, the property comprises a detached building within a modern courtyard development of three buildings offering office accommodation over a ground and first floor. The suite benefits from new air conditioning, carpeted floors, raised access flooring, suspended ceiling, LED panel lighting, Cat 5 data cabling and a kitchen area. The property also comprises a male, female and disabled WC’s and a passenger lift to the first floor within the common areas. Somerton House dominates a prominent position in the core of Celtic Springs, one of Wales’ most prestigious business parks.
- 24 Hour Access
- Raised Floor
- Security System
- Storage Space
- Bicycle Storage
- Recessed Lighting
- Shower Facilities
- Suspended Ceilings
- Air Conditioning









