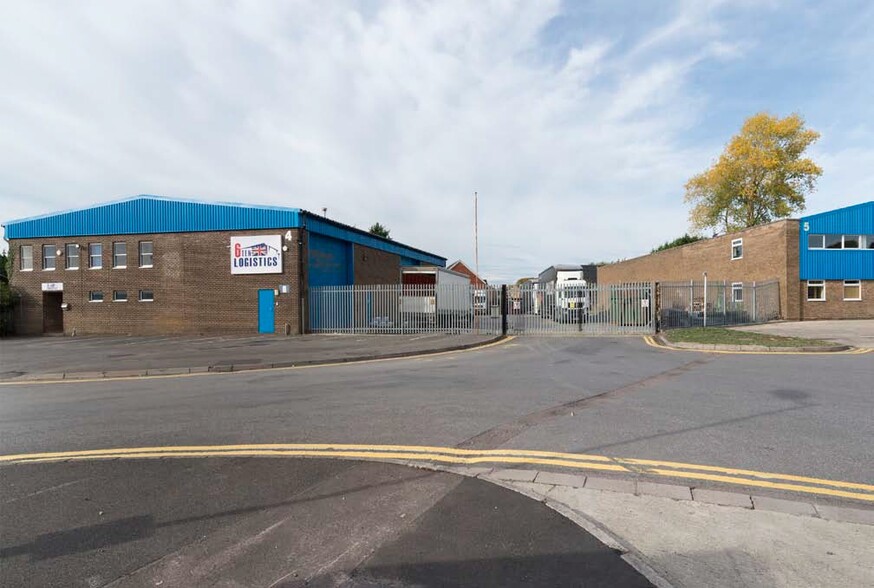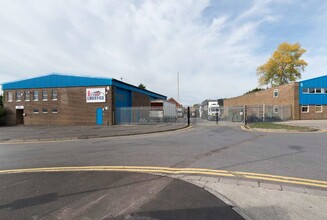
This feature is unavailable at the moment.
We apologize, but the feature you are trying to access is currently unavailable. We are aware of this issue and our team is working hard to resolve the matter.
Please check back in a few minutes. We apologize for the inconvenience.
- LoopNet Team
thank you

Your email has been sent!
Headlands Trading Estate
6,907 SF of Industrial Space Available in Swindon SN2 7JQ

Highlights
- ALLOCATED CAR PARKING
- FITTED TWO STOREY OFFICES
- THREE PHASE POWER SUPPLY
Features
all available space(1)
Display Rent as
- Space
- Size
- Term
- Rent
- Space Use
- Condition
- Available
A new full repairing and insuring lease is available. The rent quoted is exclusive of service charge, building insurance and VAT, which will be paid in addition to the rent, by the tenant. The asking rent is £58,800 per annum.
- Use Class: B8
- Kitchen
- Energy Performance Rating - B
- Part of a development of 18 units
- Ground floor reception area with WC facilities
- Reception Area
- Private Restrooms
- Yard
- Two further offices at first floor level
| Space | Size | Term | Rent | Space Use | Condition | Available |
| Ground - 5 | 6,907 SF | Negotiable | £8.50 /SF/PA £0.71 /SF/MO £91.49 /m²/PA £7.62 /m²/MO £58,710 /PA £4,892 /MO | Industrial | Partial Build-Out | Now |
Ground - 5
| Size |
| 6,907 SF |
| Term |
| Negotiable |
| Rent |
| £8.50 /SF/PA £0.71 /SF/MO £91.49 /m²/PA £7.62 /m²/MO £58,710 /PA £4,892 /MO |
| Space Use |
| Industrial |
| Condition |
| Partial Build-Out |
| Available |
| Now |
Ground - 5
| Size | 6,907 SF |
| Term | Negotiable |
| Rent | £8.50 /SF/PA |
| Space Use | Industrial |
| Condition | Partial Build-Out |
| Available | Now |
A new full repairing and insuring lease is available. The rent quoted is exclusive of service charge, building insurance and VAT, which will be paid in addition to the rent, by the tenant. The asking rent is £58,800 per annum.
- Use Class: B8
- Reception Area
- Kitchen
- Private Restrooms
- Energy Performance Rating - B
- Yard
- Part of a development of 18 units
- Two further offices at first floor level
- Ground floor reception area with WC facilities
Property Overview
Unit 5 Headlands forms part of a development of 18 similar light industrial units. The property is detached and of steel portal frame construction, with elevations of mixed brick, profile metal sheet cladding and glazing. There is a ground floor reception area with WC facilities, together with open plan office accommodation. There are two further offices at first floor level. The warehouse is accessed via a steel roller shutter loading door in the front elevation (3.5m x 4m). Internally the warehouse has a minimum clear eaves height of 5.3m and benefits from a three phase electrical power supply, LED warehouse lighting and a mains gas supply. Externally there is allocated car parking and loading to the front of the property.
Warehouse FACILITY FACTS
Presented by

Headlands Trading Estate
Hmm, there seems to have been an error sending your message. Please try again.
Thanks! Your message was sent.




