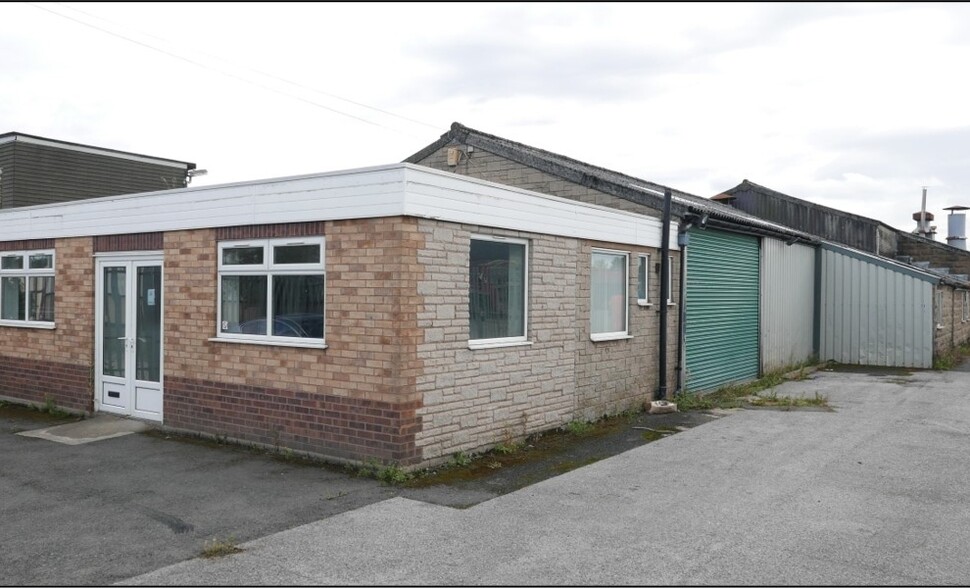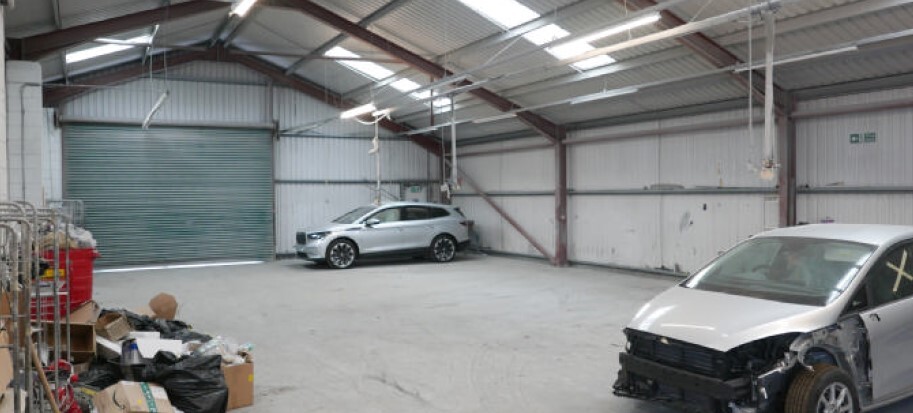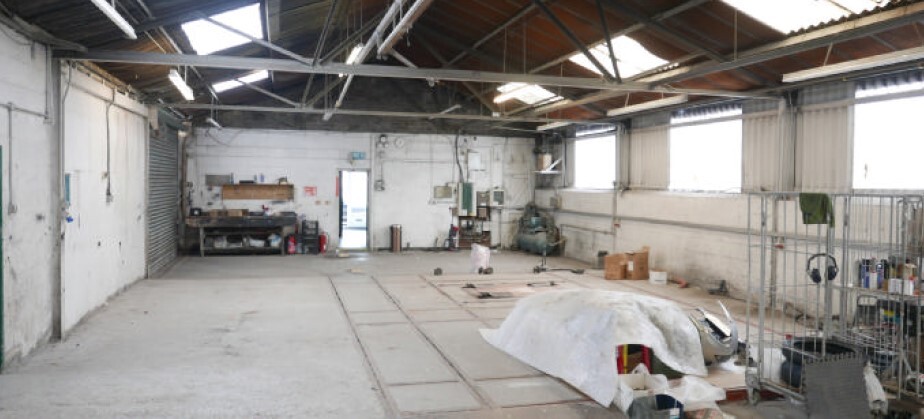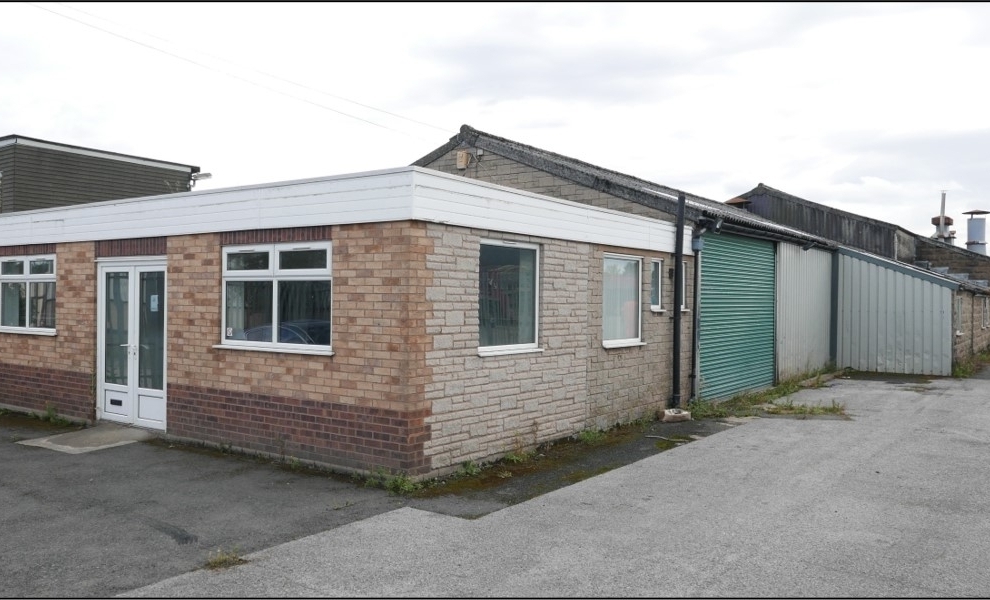Former Accident Repair Centre Premises Heanor Gate Rd 4,257 SF of Assignment Available in Heanor DE75 7RJ



ASSIGNMENT HIGHLIGHTS
- Established vehicle repair premises.
- Front and rear yard areas providing parking and storage.
- Well located with easy access to the national road network
ALL AVAILABLE SPACE(1)
Display Rent as
- SPACE
- SIZE
- TERM
- RENT
- SPACE USE
- CONDITION
- AVAILABLE
The property is available by way of assignment of the existing lease which is for a term of 6 years from April 2023. The lease is drawn within the security of tenure provisions of the Landlord and Tenant Act 1954 and incorporates a tenant option to break effective April 2027. A sub-lease for a shorter period may be available, although an assignment of the existing lease is preferred. Alternatively, we understand that the property may be available by way of a new lease, with the applicable rent and terms to be agreed. Rent The property is available to rent at £24,500 per annum exclusive of rates and all other outgoings. Please note that the lease incorporates an upward only rent review effective April 2024, which has not been settled and where time is not of the essence.
- Use Class: B2
- Minimum eaves height of c. 2.9m.
- Assignment or a Sub lease may be considered
- Assignment space available from current tenant
- Considered suitable for a variety of industrial us
| Space | Size | Term | Rent | Space Use | Condition | Available |
| Ground | 4,257 SF | Apr 2029 | £5.75 /SF/PA | Industrial | Full Build-Out | Now |
Ground
| Size |
| 4,257 SF |
| Term |
| Apr 2029 |
| Rent |
| £5.75 /SF/PA |
| Space Use |
| Industrial |
| Condition |
| Full Build-Out |
| Available |
| Now |
PROPERTY OVERVIEW
The property comprises the front section of a single storey industrial unit, which has previously been used as a vehicle accident repair centre but is considered suitable for a variety of industrial uses. The building comprises three sections - a modern flat roofed office block to the front and two sections of workshop accommodation to the rear which have a combination of brick, block and profile sheet clad elevations; and are surmounted by profile sheet clad roofs inclusive of translucent roof lights. The workshop’s two sections provide minimum clear internal heights to the underside of the eaves of approximately 2.9m (the front section) and 4.1m (the rear section). Access to the workshop accommodation is either through the offices or via the side elevation, where there is a roller shutter loading door measuring approximately 4.1m (width) by 2.8m (height). Internally, the unit provides predominantly open plan workshop accommodation with a concrete floor and LED strip light fittings. Additionally, installed within the rear section of the workshop, there is a Burntwood vehicle spray booth. Externally, the property is located on a secure, gated site which is shared with the rear section of the building (in separate occupation), with the subject benefiting from designated parking and external storage space within the site’s front and rear yard areas
SERVICE FACILITY FACTS
FEATURES AND AMENITIES
- Roller Shutters






