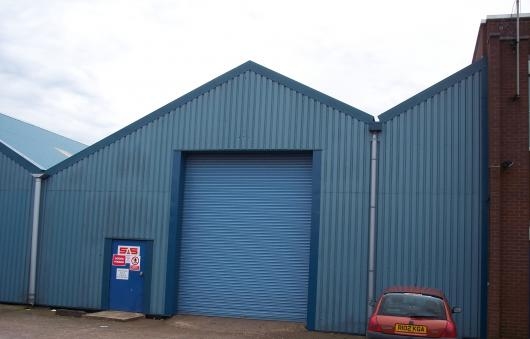
This feature is unavailable at the moment.
We apologize, but the feature you are trying to access is currently unavailable. We are aware of this issue and our team is working hard to resolve the matter.
Please check back in a few minutes. We apologize for the inconvenience.
- LoopNet Team
thank you

Your email has been sent!
Midland Works Heath Mill Rd
9,836 SF of Industrial Space Available in Wombourne WV5 8AP



Highlights
- Access is via a roller shutter door
- Office facilities available
- Easily accessible via Junction 2
Features
all available space(1)
Display Rent as
- Space
- Size
- Term
- Rent
- Space Use
- Condition
- Available
The two bay warehouse is of steel framed construction with brick/blockwork and metal profiled sheeted walls surmounted by two, pitched metal profiled sheeted roofs incorporating filon roof lights. Access is via a roller shutter door. Height to eaves - 6.25 m. (20'6'') approx. The windows are UPVC double glazed. Please not that adjoining first floor offices of 819 sq.ft (76.13 sq.m) are available, if required. Available with the benefit of a new lease on a full repairing and insuring basis for a term to be agreed.
- Use Class: B2
- Energy Performance Rating - C
- Roller shutter access
- Automatic Blinds
- First floor offices facilities
- UPVC double glazed windows
| Space | Size | Term | Rent | Space Use | Condition | Available |
| Ground - Unit 3 | 9,836 SF | Negotiable | £5.00 /SF/PA £0.42 /SF/MO £53.82 /m²/PA £4.48 /m²/MO £49,180 /PA £4,098 /MO | Industrial | Full Build-Out | Now |
Ground - Unit 3
| Size |
| 9,836 SF |
| Term |
| Negotiable |
| Rent |
| £5.00 /SF/PA £0.42 /SF/MO £53.82 /m²/PA £4.48 /m²/MO £49,180 /PA £4,098 /MO |
| Space Use |
| Industrial |
| Condition |
| Full Build-Out |
| Available |
| Now |
Ground - Unit 3
| Size | 9,836 SF |
| Term | Negotiable |
| Rent | £5.00 /SF/PA |
| Space Use | Industrial |
| Condition | Full Build-Out |
| Available | Now |
The two bay warehouse is of steel framed construction with brick/blockwork and metal profiled sheeted walls surmounted by two, pitched metal profiled sheeted roofs incorporating filon roof lights. Access is via a roller shutter door. Height to eaves - 6.25 m. (20'6'') approx. The windows are UPVC double glazed. Please not that adjoining first floor offices of 819 sq.ft (76.13 sq.m) are available, if required. Available with the benefit of a new lease on a full repairing and insuring basis for a term to be agreed.
- Use Class: B2
- Automatic Blinds
- Energy Performance Rating - C
- First floor offices facilities
- Roller shutter access
- UPVC double glazed windows
Property Overview
The property comprises a one-storey building of steel construction offering industrial accommodation within. The premises are located in Wolverhampton City Centre which is within 5 miles and the Motorway Network is accessible via Junction 2 of the M54 at Featherstone, Wolverhampton.
Warehouse FACILITY FACTS
Presented by
Company Not Provided
Midland Works | Heath Mill Rd
Hmm, there seems to have been an error sending your message. Please try again.
Thanks! Your message was sent.







