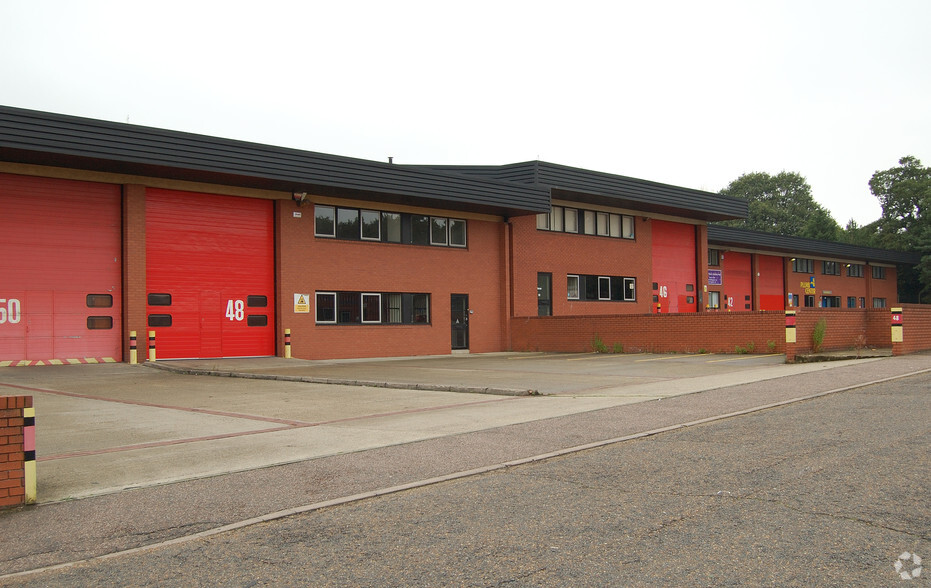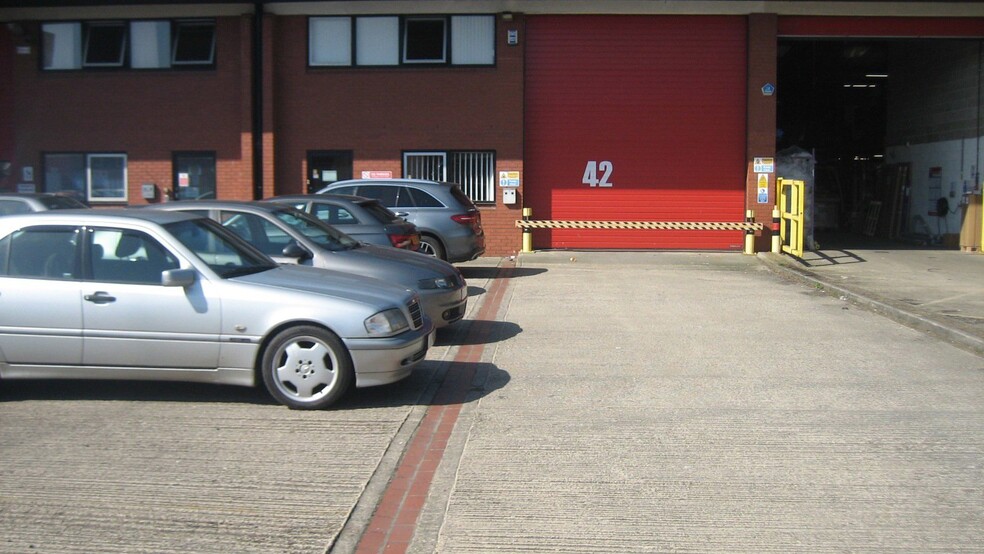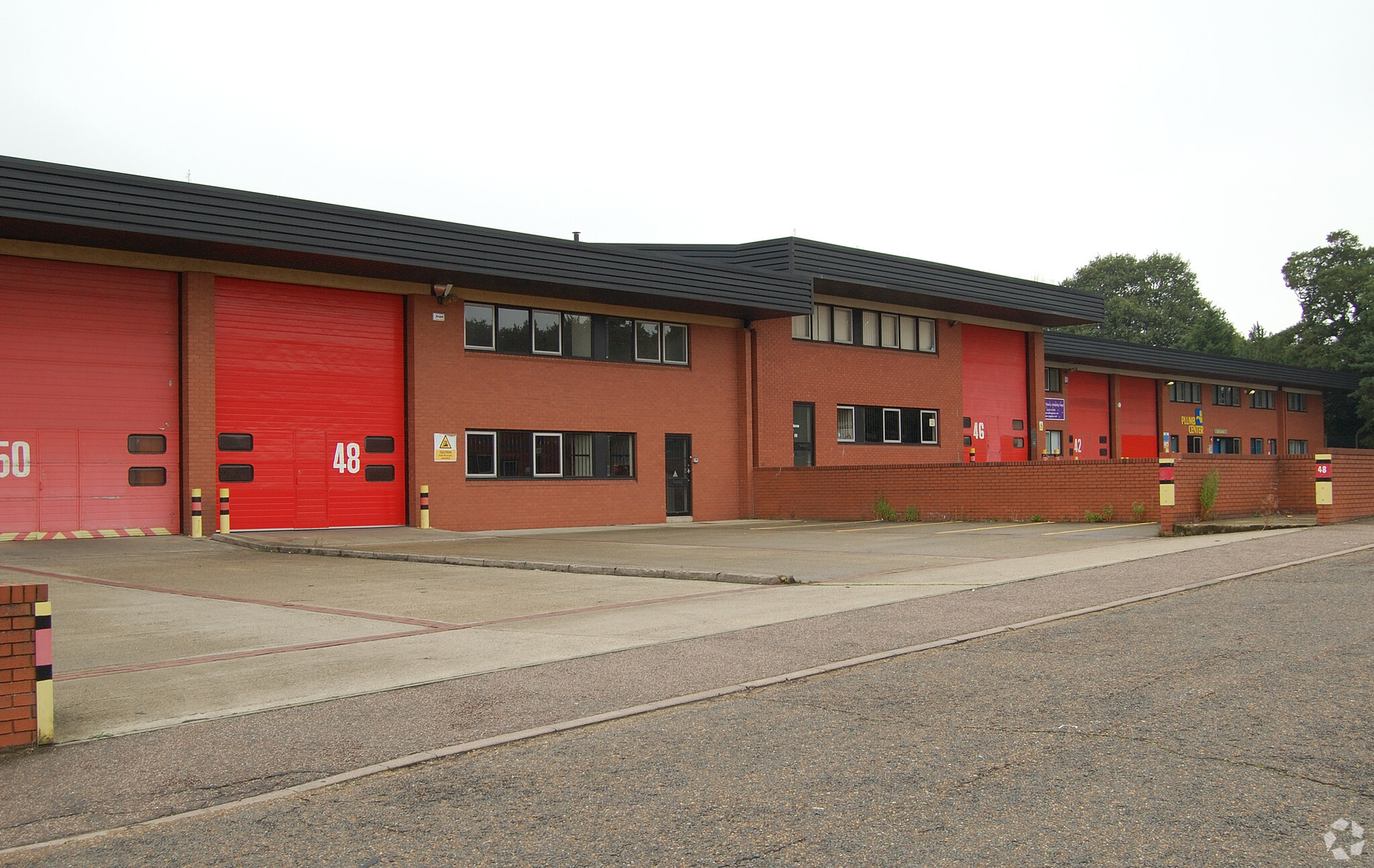Hellesdon Park Rd 2,789 SF of Industrial Space Available in Norwich NR6 5DR


HIGHLIGHTS
- This mid terrace unit is of steel portal frame construction under an insulated pitched roof with a concrete floor
- Hellesdon Hall Industrial Estate occupies a prominent position with frontage to Hellesdon Park Road and Drayton High Road (A1067)
- The unit has a full height up and over door and separate pedestrian door.
FEATURES
ALL AVAILABLE SPACE(1)
Display Rent as
- SPACE
- SIZE
- TERM
- RENT
- SPACE USE
- CONDITION
- AVAILABLE
The 2 spaces in this building must be leased together, for a total size of 2,789 SF (Contiguous Area):
Lease terms The unit is on a new full repairing and insuring lease for a term to be agreed. Rent upon application.
- Use Class: B2
- Column free warehouse
- approximately 6 cars
- Energy Performance Rating - C
- insulated pitched roof
| Space | Size | Term | Rent | Space Use | Condition | Available |
| Ground - 42, 1st Floor - 42 | 2,789 SF | Negotiable | Upon Application | Industrial | Partial Build-Out | Now |
Ground - 42, 1st Floor - 42
The 2 spaces in this building must be leased together, for a total size of 2,789 SF (Contiguous Area):
| Size |
|
Ground - 42 - 2,484 SF
1st Floor - 42 - 305 SF
|
| Term |
| Negotiable |
| Rent |
| Upon Application |
| Space Use |
| Industrial |
| Condition |
| Partial Build-Out |
| Available |
| Now |
PROPERTY OVERVIEW
This mid terrace unit is of steel portal frame construction under an insulated pitched roof with a concrete floor. The unit has a full height up and over door and separate pedestrian door. There are ground and first floor offices, WCs and a tea point. There is a gas fired Powrmatic floor standing blower providing heat to the warehouse. Externally, there is a yard providing car parking for approximately 6 cars and access for loading and unloading. There is also a brick wall enclosed bin store.









