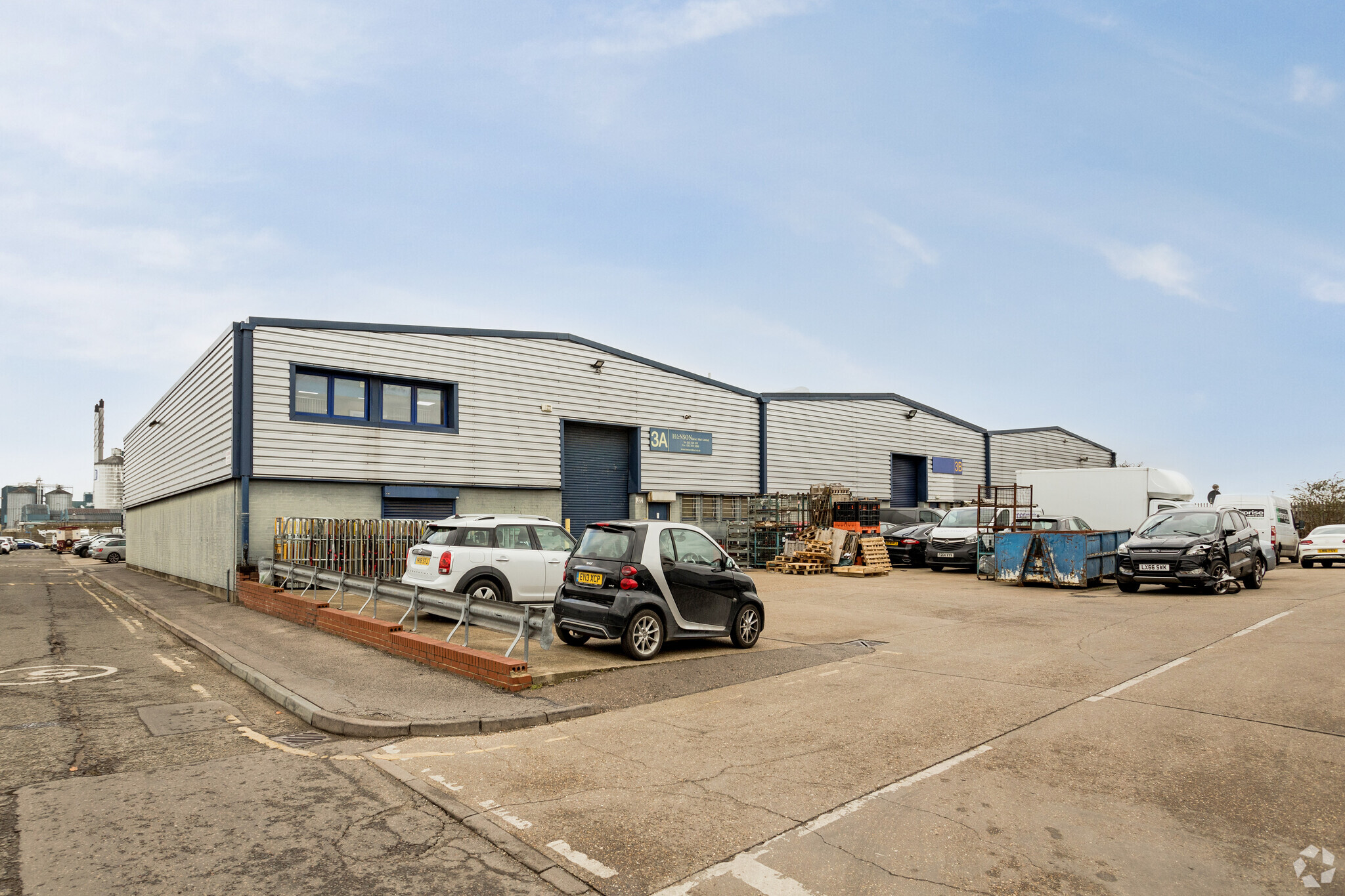Henley Rd 1,179 - 6,785 SF of Space Available in London E16 2ES
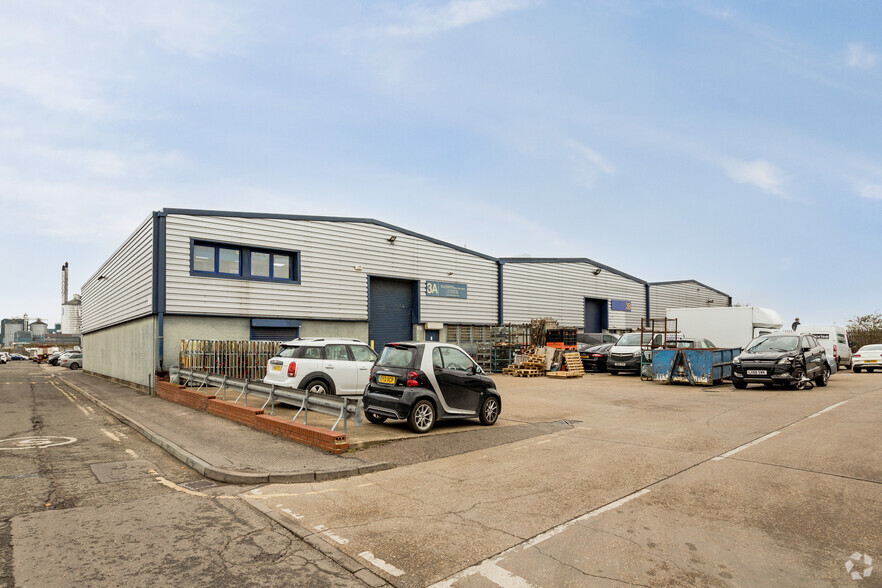
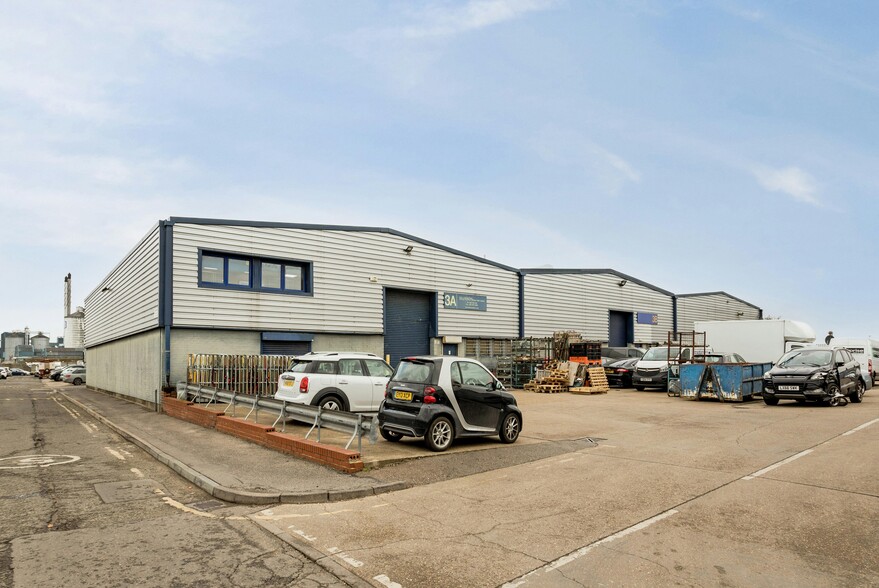
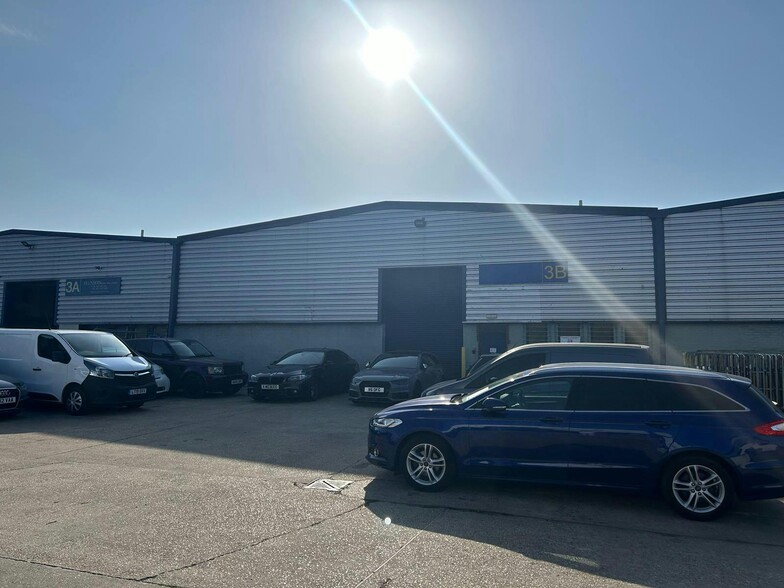
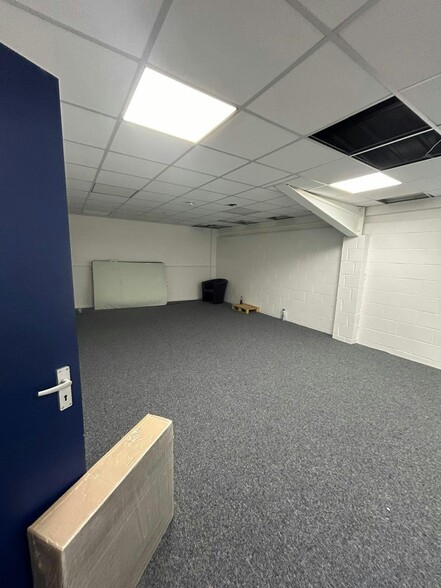
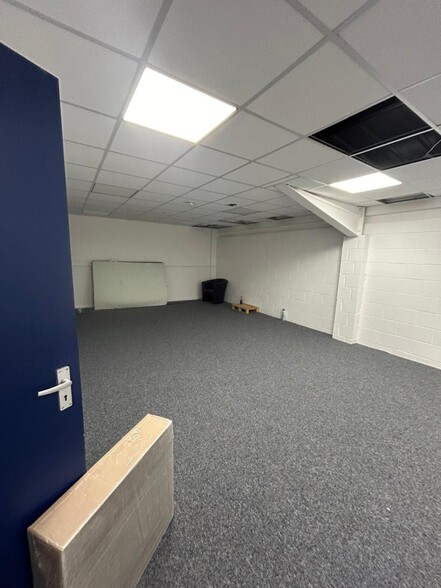
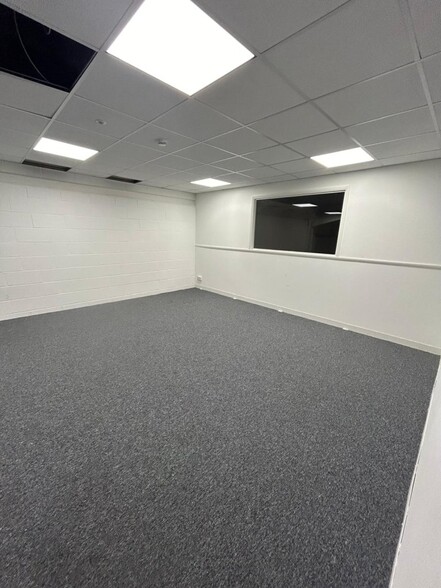
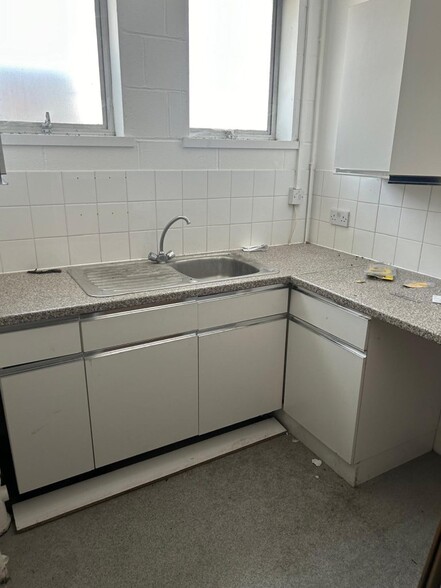
HIGHLIGHTS
- Electric roller shutter door
- On site car parking
- 3 phase power
FEATURES
ALL AVAILABLE SPACES(2)
Display Rent as
- SPACE
- SIZE
- TERM
- RENT
- SPACE USE
- CONDITION
- AVAILABLE
The 2 spaces in this building must be leased together, for a total size of 5,606 SF (Contiguous Area):
The unit is available to let on a new FRI lease for a term to be agreed. Quoting rent upon application. A service charge is levied for the upkeep and maintenance of the estate. Further details upon request.
- Use Class: B2
- Private Restrooms
- 1 WC
- 24 hour access
- Kitchen
- Energy Performance Rating - E
- Kitchenette
- Includes 597 SF of dedicated office space
- Use Class: B2
| Space | Size | Term | Rent | Space Use | Condition | Available |
| Ground - 3B, 1st Floor - 3B | 5,606 SF | Negotiable | Upon Application | Industrial | Shell Space | Now |
| Ground - 5F | 1,179 SF | 3 Years | Upon Application | Light Industrial | Partial Build-Out | Now |
Ground - 3B, 1st Floor - 3B
The 2 spaces in this building must be leased together, for a total size of 5,606 SF (Contiguous Area):
| Size |
|
Ground - 3B - 5,009 SF
1st Floor - 3B - 597 SF
|
| Term |
| Negotiable |
| Rent |
| Upon Application |
| Space Use |
| Industrial |
| Condition |
| Shell Space |
| Available |
| Now |
Ground - 5F
| Size |
| 1,179 SF |
| Term |
| 3 Years |
| Rent |
| Upon Application |
| Space Use |
| Light Industrial |
| Condition |
| Partial Build-Out |
| Available |
| Now |
PROPERTY OVERVIEW
Unit 3B comprises a modern and refurbished industrial warehouse unit providing a clear internal height in the warehouse area of 4.93 m, increasing to an apex height of 6.09 m. Ancillary office accommodation is provided on the first floor (781 sq ft), with an additional 95 sq ft encompassing ground floor WC and kitchenette.






