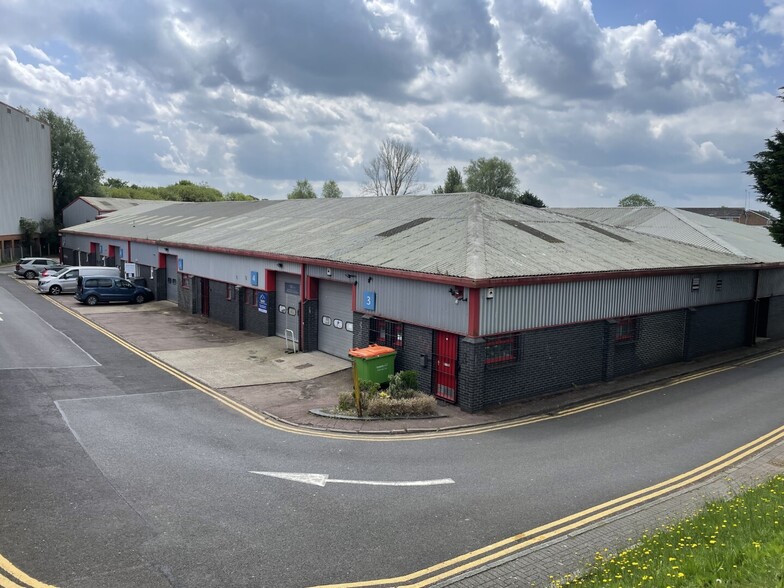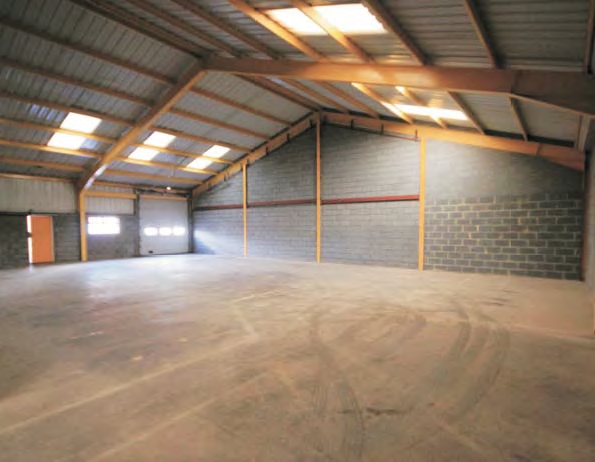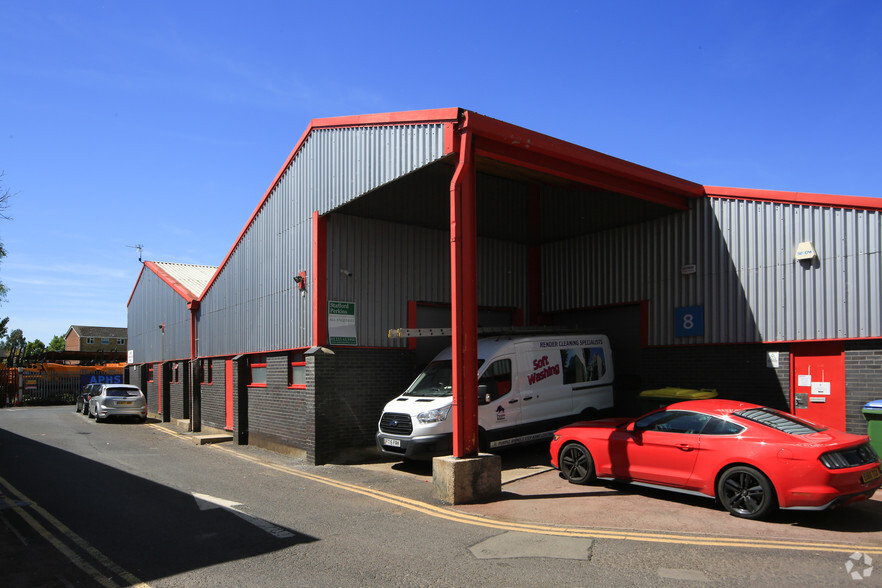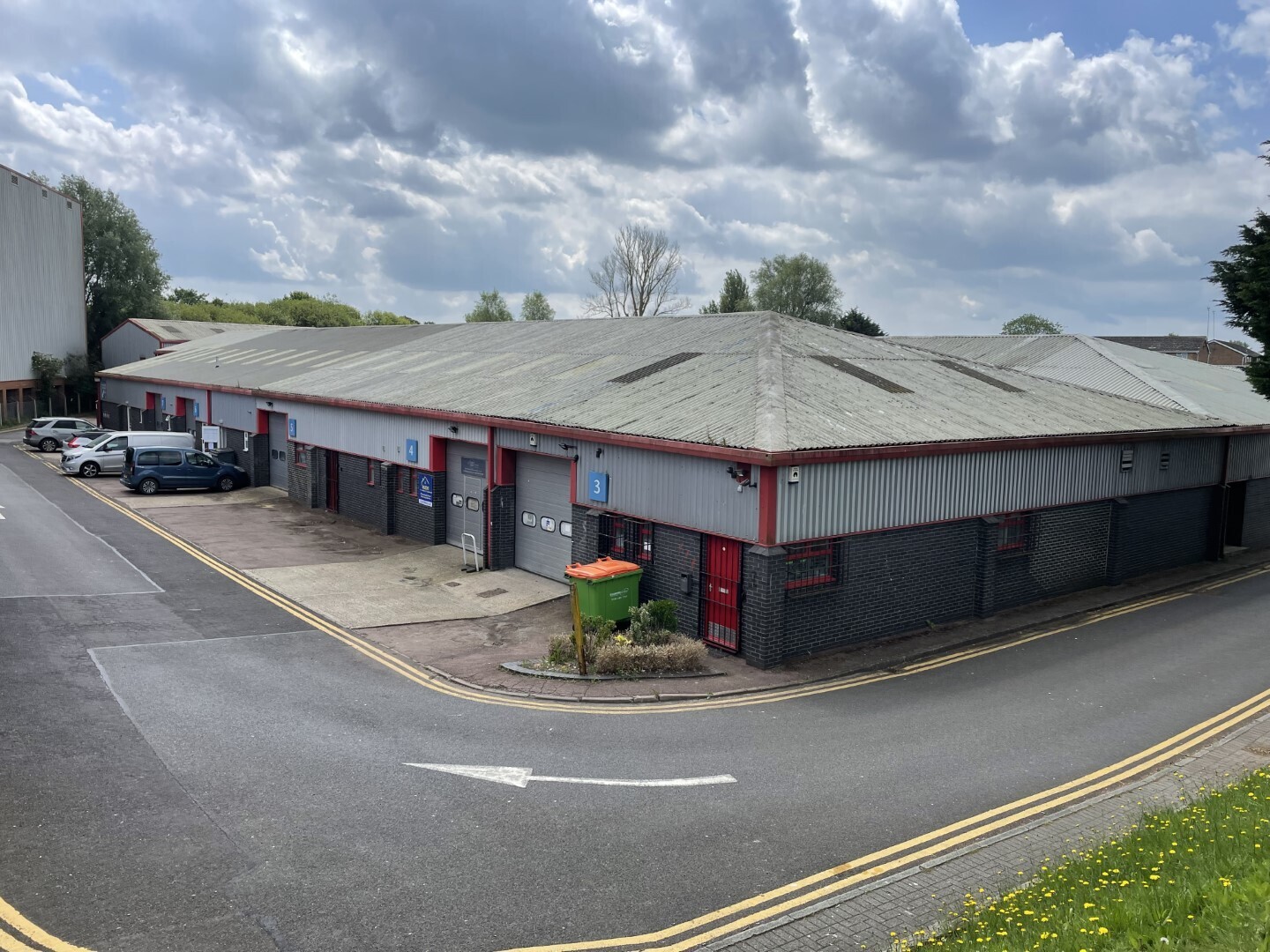Henwood Industrial Estate Henwood 2,966 SF of Industrial Space Available in Ashford TN24 8DH



HIGHLIGHTS
- Prominent Location
- Parking Available
- Great Transport Links
FEATURES
ALL AVAILABLE SPACE(1)
Display Rent as
- SPACE
- SIZE
- TERM
- RENT
- SPACE USE
- CONDITION
- AVAILABLE
The 2 spaces in this building must be leased together, for a total size of 2,966 SF (Contiguous Area):
This unit was built in around 2006 of steel frame construction, having insulated profiled steel cladding to upper elevations and roof. It forms part of a block of four similar units, and Unit 7 was interconnecting with Unit 8 until recently but has now been separated off. The pair were formerly a large dance studio and Unit 7 still comprises a dance studio on the ground floor of some 730 sq.ft. with a further studio on the first floor of 900 sq.ft. or so. Both are finished to a good standard, having a mirror wall, timber laminate dance floor, a barré and air conditioning. The ground floor has a suspended ceiling whilst the first floor has a more industrial finish but benefits from natural daylight as well as fluorescent strip-lights. There are WC facilities on both ground and first floor, with a further area of storage space on the ground floor of over 90 sq.ft and a further small store cupboard on the first floor of approximately 30 sq.ft. Externally there is reasonable car parking
- Use Class: B2
- Wooden Flooring
- Good Ceiling Height
- Private Restrooms
- Good Natural Light
| Space | Size | Term | Rent | Space Use | Condition | Available |
| Ground - Unit 7, 1st Floor - Unit 7 | 2,966 SF | Negotiable | £7.84 /SF/PA | Industrial | Partial Build-Out | Now |
Ground - Unit 7, 1st Floor - Unit 7
The 2 spaces in this building must be leased together, for a total size of 2,966 SF (Contiguous Area):
| Size |
|
Ground - Unit 7 - 2,020 SF
1st Floor - Unit 7 - 946 SF
|
| Term |
| Negotiable |
| Rent |
| £7.84 /SF/PA |
| Space Use |
| Industrial |
| Condition |
| Partial Build-Out |
| Available |
| Now |
PROPERTY OVERVIEW
Built in 1980, this property comprises 14,000 sq ft of industrial space.






