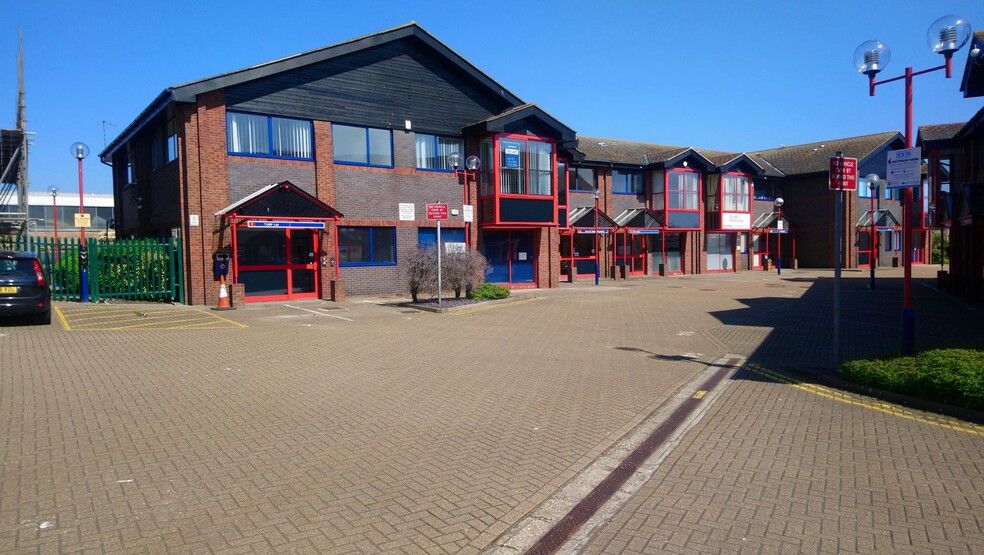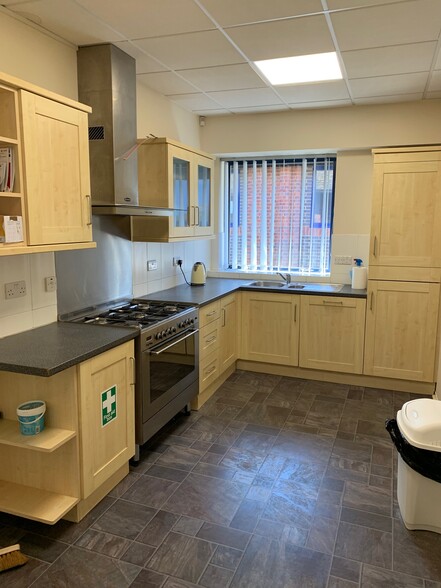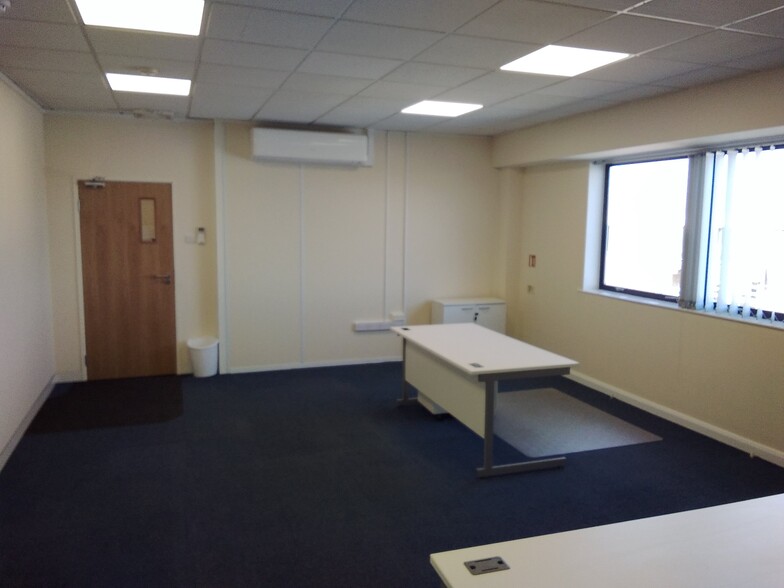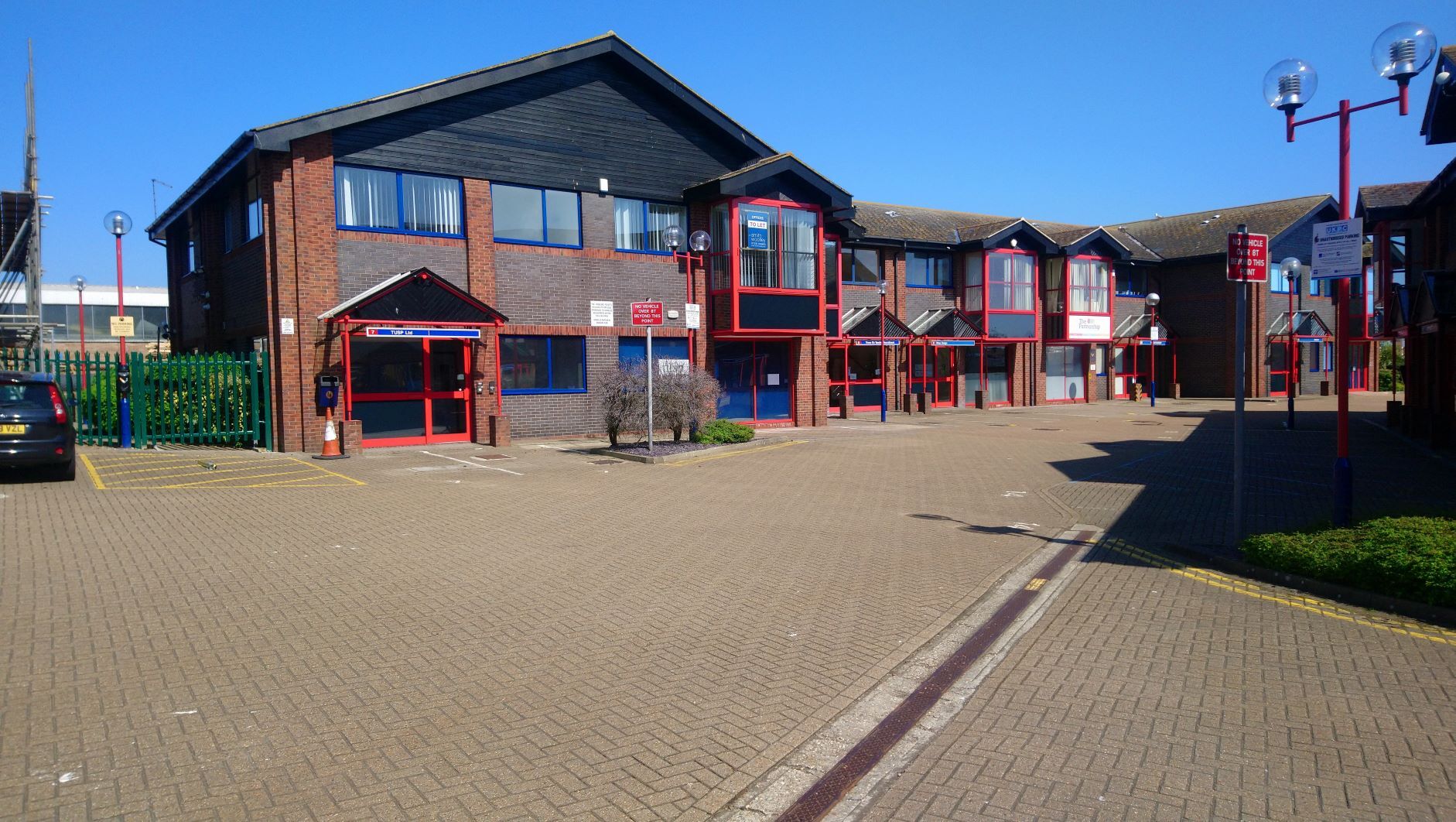Henwood 565 - 2,333 SF of Office Space Available in Ashford TN24 8DH



ALL AVAILABLE SPACES(2)
Display Rent as
- SPACE
- SIZE
- TERM
- RENT
- SPACE USE
- CONDITION
- AVAILABLE
Large open plan office with three further offices, a server room and kitchen. The offices benefit from 5 car parking bays.
- Use Class: E
- Mostly Open Floor Plan Layout
- Partially Built-Out as Standard Office
- Fits 5 - 15 People
A first floor open-plan office with feature bay window and tea point. The office has a shared entrance reception and WC facilities and benefits from two allocated parking spaces. Situated on the popular Henwood Industrial Estate Approx. 1 mile northeast of Ashford Town Centre Two allocated parking spaces Feature bay window Open-plan office
- Use Class: E
- Fits 2 - 5 People
- Two allocated parking spaces
- Feature bay window
- Open Floor Plan Layout
- Common Parts WC Facilities
- Open plan office
| Space | Size | Term | Rent | Space Use | Condition | Available |
| Ground, Ste 7 | 1,768 SF | Negotiable | £9.85 /SF/PA | Office | Partial Build-Out | Now |
| 1st Floor, Ste 9 | 565 SF | Negotiable | £12.32 /SF/PA | Office | Shell Space | Now |
Ground, Ste 7
| Size |
| 1,768 SF |
| Term |
| Negotiable |
| Rent |
| £9.85 /SF/PA |
| Space Use |
| Office |
| Condition |
| Partial Build-Out |
| Available |
| Now |
1st Floor, Ste 9
| Size |
| 565 SF |
| Term |
| Negotiable |
| Rent |
| £12.32 /SF/PA |
| Space Use |
| Office |
| Condition |
| Shell Space |
| Available |
| Now |
FEATURES AND AMENITIES
- Raised Floor
- Security System
- Accent Lighting
- Central Heating
- Air Conditioning








