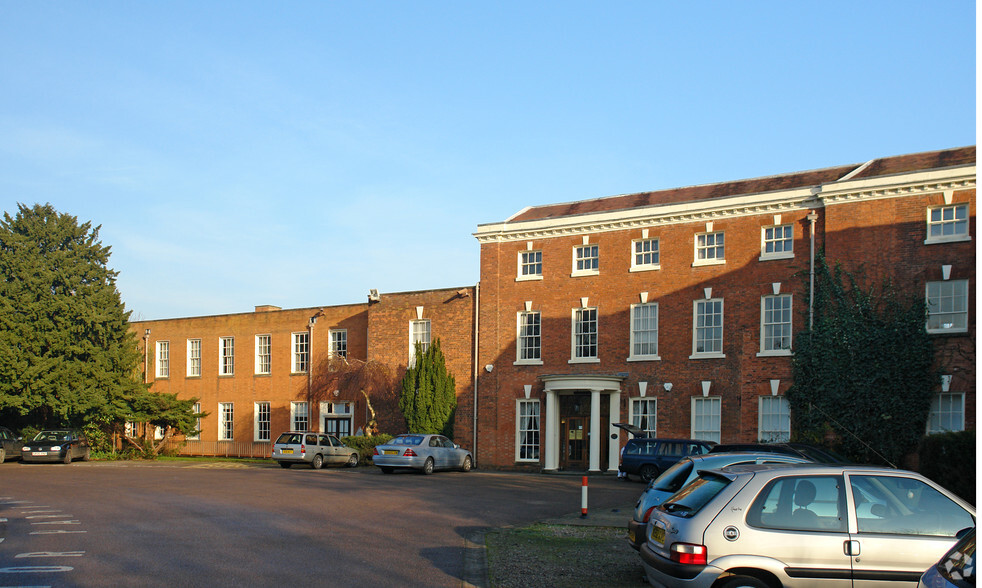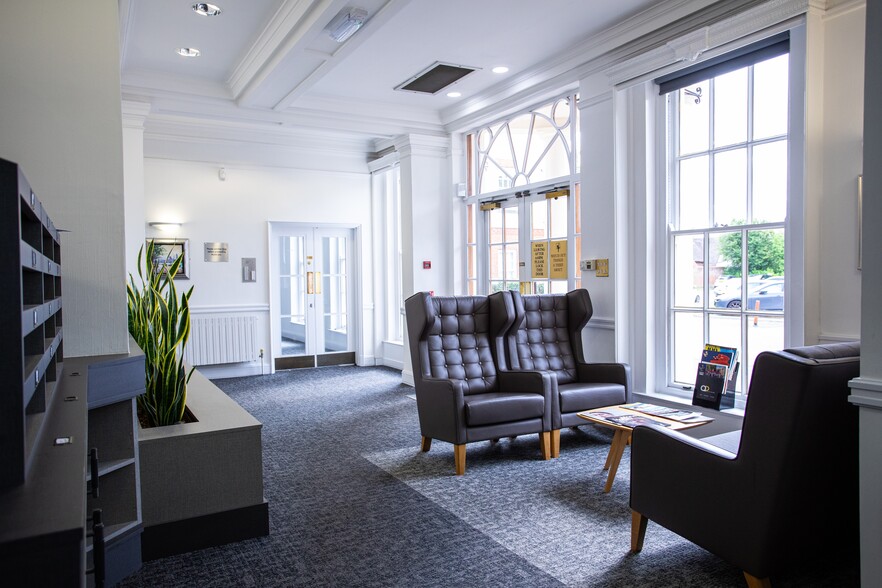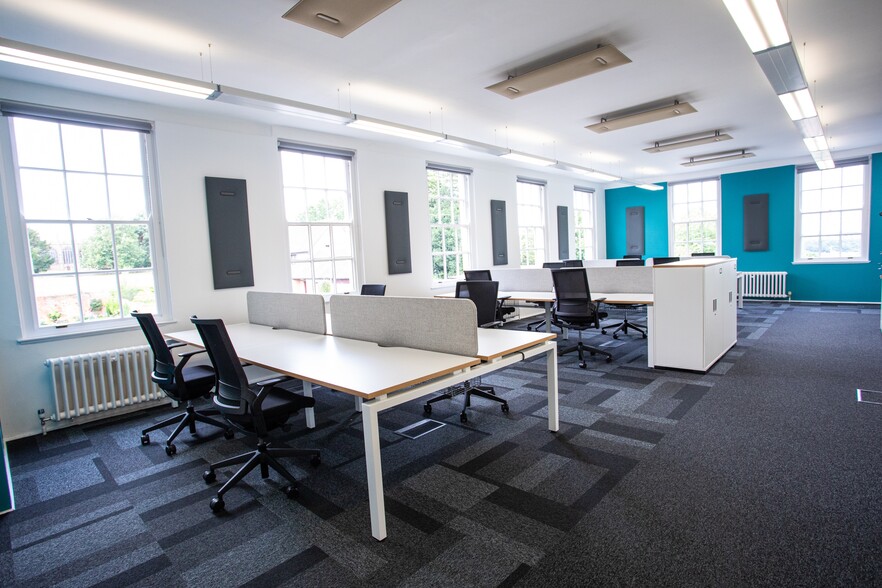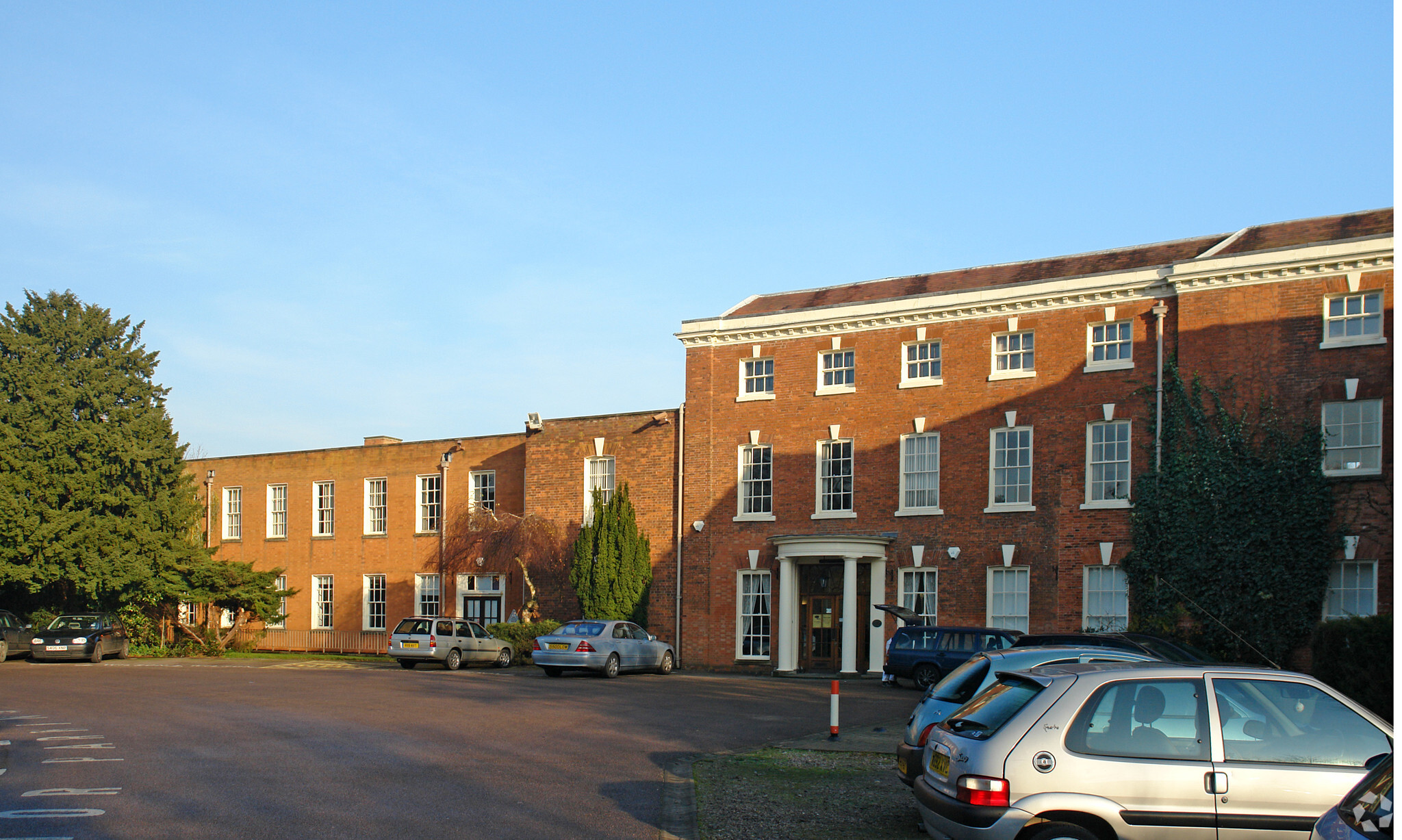Chantry House High St 150 - 3,989 SF of Office Space Available in Coleshill B46 3BP



ALL AVAILABLE SPACES(7)
Display Rent as
- SPACE
- SIZE
- TERM
- RENT
- SPACE USE
- CONDITION
- AVAILABLE
Chantry House offices provide refurbished, self-contained, open plan office space from 150 sq ft, for 1-50 staff. Within an attractive character building with period features, these offices benefit from a high quality fit out that includes air conditioning and central heating, LED lighting and raised access flooring. Having been refurbished to a high standard, Chantry House office suites are fully carpeted throughout. Occupiers benefit from a range of shared amenities, including a reception area and CCTV security system. Allocated on-site parking is provided, with EV charging points and generous overflow and visitor parking.
- Use Class: E
- Open Floor Plan Layout
- Common Parts WC Facilities
- Self-contained, open plan suites
- Easy access to M6, M6 Toll and M42
- Fully Built-Out as Standard Office
- Kitchen
- Perimeter Trunking
- Town centre location with local amenities
Chantry House offices provide refurbished, self-contained, open plan office space from 150 sq ft, for 1-50 staff. Within an attractive character building with period features, these offices benefit from a high quality fit out that includes air conditioning and central heating, LED lighting and raised access flooring. Having been refurbished to a high standard, Chantry House office suites are fully carpeted throughout. Occupiers benefit from a range of shared amenities, including a reception area and CCTV security system. Allocated on-site parking is provided, with EV charging points and generous overflow and visitor parking.
- Use Class: E
- Open Floor Plan Layout
- Common Parts WC Facilities
- Self-contained, open plan suites
- Easy access to M6, M6 Toll and M42
- Fully Built-Out as Standard Office
- Kitchen
- Perimeter Trunking
- Town centre location with local amenities
Chantry House offices provide refurbished, self-contained, open plan office space from 150 sq ft, for 1-50 staff. Within an attractive character building with period features, these offices benefit from a high quality fit out that includes air conditioning and central heating, LED lighting and raised access flooring. Having been refurbished to a high standard, Chantry House office suites are fully carpeted throughout. Occupiers benefit from a range of shared amenities, including a reception area and CCTV security system. Allocated on-site parking is provided, with EV charging points and generous overflow and visitor parking.
- Use Class: E
- Open Floor Plan Layout
- Common Parts WC Facilities
- Self-contained, open plan suites
- Easy access to M6, M6 Toll and M42
- Fully Built-Out as Standard Office
- Kitchen
- Perimeter Trunking
- Town centre location with local amenities
Chantry House offices provide refurbished, self-contained, open plan office space from 150 sq ft, for 1-50 staff. Within an attractive character building with period features, these offices benefit from a high quality fit out that includes air conditioning and central heating, LED lighting and raised access flooring. Having been refurbished to a high standard, Chantry House office suites are fully carpeted throughout. Occupiers benefit from a range of shared amenities, including a reception area and CCTV security system. Allocated on-site parking is provided, with EV charging points and generous overflow and visitor parking.
- Use Class: E
- Open Floor Plan Layout
- Common Parts WC Facilities
- Self-contained, open plan suites
- Easy access to M6, M6 Toll and M42
- Fully Built-Out as Standard Office
- Kitchen
- Perimeter Trunking
- Town centre location with local amenities
Chantry House offices provide refurbished, self-contained, open plan office space within an attractive character building with period features, these offices benefit from a high quality fit out that includes air conditioning and central heating, LED lighting and raised access flooring. Having been refurbished to a high standard, Chantry House office suites are fully carpeted throughout. Occupiers benefit from a range of shared amenities, including a reception area and CCTV security system. Allocated on-site parking is provided, with EV charging points and generous overflow and visitor parking.
- Use Class: E
- Open Floor Plan Layout
- Common Parts WC Facilities
- Self-contained, open plan suites
- Easy access to M6, M6 Toll and M42
- Fully Built-Out as Standard Office
- Kitchen
- Perimeter Trunking
- Town centre location with local amenities
Chantry House offices provide refurbished, self-contained, open plan office space within an attractive character building with period features, these offices benefit from a high quality fit out that includes air conditioning and central heating, LED lighting and raised access flooring. Having been refurbished to a high standard, Chantry House office suites are fully carpeted throughout. Occupiers benefit from a range of shared amenities, including a reception area and CCTV security system. Allocated on-site parking is provided, with EV charging points and generous overflow and visitor parking.
- Use Class: E
- Open Floor Plan Layout
- Common Parts WC Facilities
- Self-contained, open plan suites
- Easy access to M6, M6 Toll and M42
- Fully Built-Out as Standard Office
- Kitchen
- Perimeter Trunking
- Town centre location with local amenities
Chantry House offices provide refurbished, self-contained, open plan office space from 150 sq ft, for 1-50 staff. Within an attractive character building with period features, these offices benefit from a high quality fit out that includes air conditioning and central heating, LED lighting and raised access flooring. Having been refurbished to a high standard, Chantry House office suites are fully carpeted throughout. Occupiers benefit from a range of shared amenities, including a reception area and CCTV security system. Allocated on-site parking is provided, with EV charging points and generous overflow and visitor parking.
- Use Class: E
- Open Floor Plan Layout
- Common Parts WC Facilities
- Self-contained, open plan suites
- Easy access to M6, M6 Toll and M42
- Fully Built-Out as Standard Office
- Kitchen
- Perimeter Trunking
- Town centre location with local amenities
| Space | Size | Term | Rent | Space Use | Condition | Available |
| Lower Level, Ste Room 2 | 329 SF | Negotiable | £10.50 /SF/PA | Office | Full Build-Out | Now |
| Lower Level, Ste Room 4 & 4B | 297-637 SF | Negotiable | £10.50 /SF/PA | Office | Full Build-Out | Now |
| Lower Level, Ste Room 4A | 150 SF | Negotiable | £10.50 /SF/PA | Office | Full Build-Out | Now |
| Lower Level, Ste Room 5 | 265 SF | Negotiable | £10.50 /SF/PA | Office | Full Build-Out | Now |
| 1st Floor, Ste Left Wing | 665 SF | Negotiable | £13.50 /SF/PA | Office | Full Build-Out | Now |
| 1st Floor, Ste Suite 1 | 1,370 SF | Negotiable | £14.50 /SF/PA | Office | Full Build-Out | Now |
| 2nd Floor, Ste Front suite | 573 SF | Negotiable | £13.50 /SF/PA | Office | Full Build-Out | Now |
Lower Level, Ste Room 2
| Size |
| 329 SF |
| Term |
| Negotiable |
| Rent |
| £10.50 /SF/PA |
| Space Use |
| Office |
| Condition |
| Full Build-Out |
| Available |
| Now |
Lower Level, Ste Room 4 & 4B
| Size |
| 297-637 SF |
| Term |
| Negotiable |
| Rent |
| £10.50 /SF/PA |
| Space Use |
| Office |
| Condition |
| Full Build-Out |
| Available |
| Now |
Lower Level, Ste Room 4A
| Size |
| 150 SF |
| Term |
| Negotiable |
| Rent |
| £10.50 /SF/PA |
| Space Use |
| Office |
| Condition |
| Full Build-Out |
| Available |
| Now |
Lower Level, Ste Room 5
| Size |
| 265 SF |
| Term |
| Negotiable |
| Rent |
| £10.50 /SF/PA |
| Space Use |
| Office |
| Condition |
| Full Build-Out |
| Available |
| Now |
1st Floor, Ste Left Wing
| Size |
| 665 SF |
| Term |
| Negotiable |
| Rent |
| £13.50 /SF/PA |
| Space Use |
| Office |
| Condition |
| Full Build-Out |
| Available |
| Now |
1st Floor, Ste Suite 1
| Size |
| 1,370 SF |
| Term |
| Negotiable |
| Rent |
| £14.50 /SF/PA |
| Space Use |
| Office |
| Condition |
| Full Build-Out |
| Available |
| Now |
2nd Floor, Ste Front suite
| Size |
| 573 SF |
| Term |
| Negotiable |
| Rent |
| £13.50 /SF/PA |
| Space Use |
| Office |
| Condition |
| Full Build-Out |
| Available |
| Now |
PROPERTY OVERVIEW
Chantry House is a three storey, character office building which has been refurbished to a high standard providing modern accommodation with period features. Approached by a private driveway and set within attractive landscaped grounds Chantry House is set back from the High Street having a substantial gated and lit car parking area to the front. The property offers office accommodation of varying sizes over three floors. The common areas have been substantially refurbished to a very high standard and benefit from gas fired central heating, Category 2 lighting, modern security and are fully carpeted. The property occupies a prominent position within Coleshill Town Centre within private, landscaped grounds of c.2 acres. The excellent location has the benefit of easy access to the motorway network, junction 4 of the M6, T1 and T2 of the M6 Toll and junction 8 and 6 of the M42, Birmingham International Airport, Birmingham International Railway Station and the National Exhibition Centre, all being well within 5 minutes driving time. Coleshill town is served with regular buses and has amenities including banks, retail, leisure, restaurants and a Post Office. The Coleshill Hotel has conference facilities for up to 125 people and within a 5 mile radius there are a number of golf courses, including the Belfry and Maxstoke Park.
- 24 Hour Access
- Security System
- Accent Lighting
PROPERTY FACTS
SELECT TENANTS
- FLOOR
- TENANT NAME
- INDUSTRY
- LL
- ASAP Cargo
- Transportation and Warehousing
- LL
- Cowans Insurance
- Finance and Insurance
- 1st
- DSA
- Public Administration
- 1st
- ESGW Ltd
- Professional, Scientific, and Technical Services
- 1st
- Freight and Parts
- Professional, Scientific, and Technical Services
- LL
- Freightport Ltd
- Transportation and Warehousing
- LL
- Homer Hall Ltd
- Professional, Scientific, and Technical Services
- 1st
- Provident Credit Finance
- Professional, Scientific, and Technical Services
- LL
- The Ambulance Service
- Health Care and Social Assistance
- LL
- World Play
- Professional, Scientific, and Technical Services







