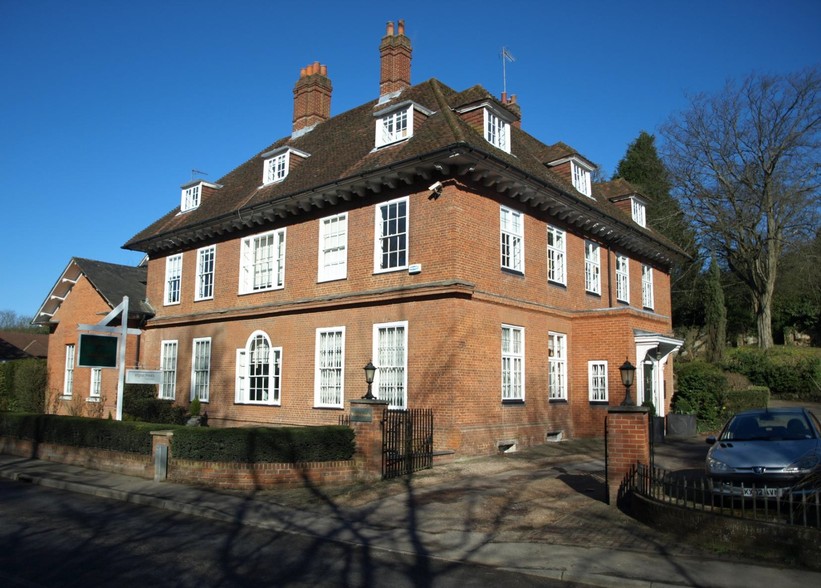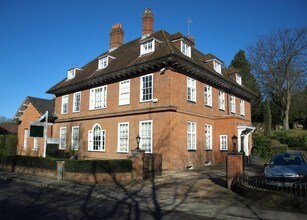
This feature is unavailable at the moment.
We apologize, but the feature you are trying to access is currently unavailable. We are aware of this issue and our team is working hard to resolve the matter.
Please check back in a few minutes. We apologize for the inconvenience.
- LoopNet Team
thank you

Your email has been sent!
Wolfelands High St
834 SF of Office Space Available in Westerham TN16 1RQ

Highlights
- Grade II listed
- Bus route
- 1 GB Broadband throughout
all available space(1)
Display Rent as
- Space
- Size
- Term
- Rent
- Space Use
- Condition
- Available
The suites are available to rent on new leases directly from the landlord. Please contact us for up to date availability. There is a service charge payable in respect of the utilities and the upkeep of the common parts and this is being charged at £6 per sq ft for the current year, to include 1GB broadband.
- Use Class: B2
- Mostly Open Floor Plan Layout
- Kitchen
- Fully Carpeted
- Private Restrooms
- Well managed building
- Partially Built-Out as Standard Office
- Fits 3 - 7 People
- Wi-Fi Connectivity
- Shower Facilities
- Private parking
- Impressive communal areas
| Space | Size | Term | Rent | Space Use | Condition | Available |
| 2nd Floor, Ste 302 | 834 SF | Negotiable | £23.38 /SF/PA £1.95 /SF/MO £251.66 /m²/PA £20.97 /m²/MO £19,499 /PA £1,625 /MO | Office | Partial Build-Out | Now |
2nd Floor, Ste 302
| Size |
| 834 SF |
| Term |
| Negotiable |
| Rent |
| £23.38 /SF/PA £1.95 /SF/MO £251.66 /m²/PA £20.97 /m²/MO £19,499 /PA £1,625 /MO |
| Space Use |
| Office |
| Condition |
| Partial Build-Out |
| Available |
| Now |
2nd Floor, Ste 302
| Size | 834 SF |
| Term | Negotiable |
| Rent | £23.38 /SF/PA |
| Space Use | Office |
| Condition | Partial Build-Out |
| Available | Now |
The suites are available to rent on new leases directly from the landlord. Please contact us for up to date availability. There is a service charge payable in respect of the utilities and the upkeep of the common parts and this is being charged at £6 per sq ft for the current year, to include 1GB broadband.
- Use Class: B2
- Partially Built-Out as Standard Office
- Mostly Open Floor Plan Layout
- Fits 3 - 7 People
- Kitchen
- Wi-Fi Connectivity
- Fully Carpeted
- Shower Facilities
- Private Restrooms
- Private parking
- Well managed building
- Impressive communal areas
Property Overview
Thought to have been constructed in circa 1700, Wolfelands is a fine Grade II Listed landmark building which has, in more recent years, been converted to provide some of the region's most sought after office space. Proactively managed by the locally based owners, Wolfelands is set within well maintained gardens and provides plenty of parking. The imposing entrance leads to an impressive reception hall with access to the communal cloakrooms (with showers), recently fitted kitchen and staircases to the upper levels and the basement. The offices provide impressive suites with high quality carpets, immaculate internal decorations and modern and energy efficient LED lighting. Wolfelands benefits from high speed broadband with WiFi connections to each suite. The building currently has the benefit of a well equipped communal meeting room which is available to use by the occupiers of the building.
- Security System
- EPC - C
- Storage Space
PROPERTY FACTS
Presented by

Wolfelands | High St
Hmm, there seems to have been an error sending your message. Please try again.
Thanks! Your message was sent.




