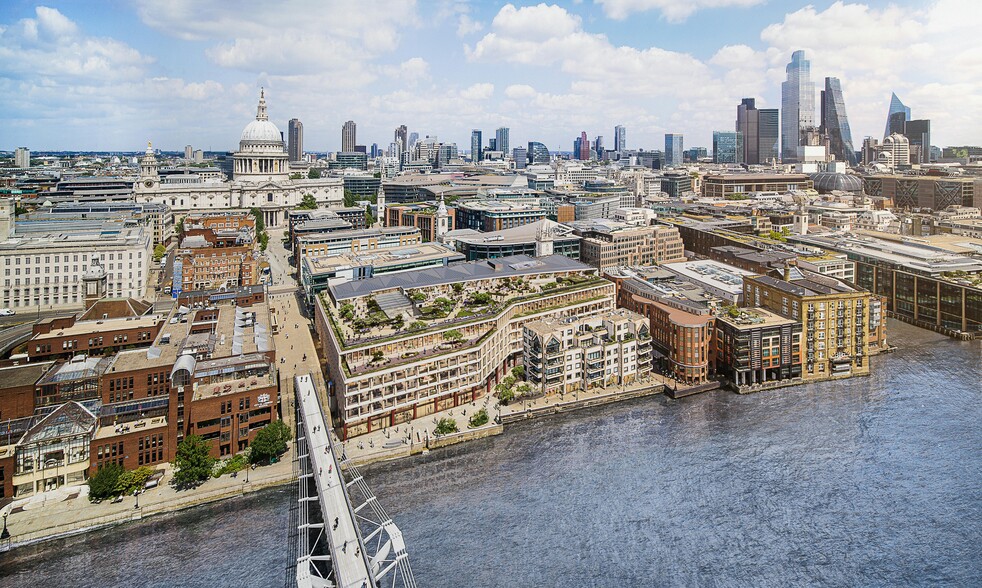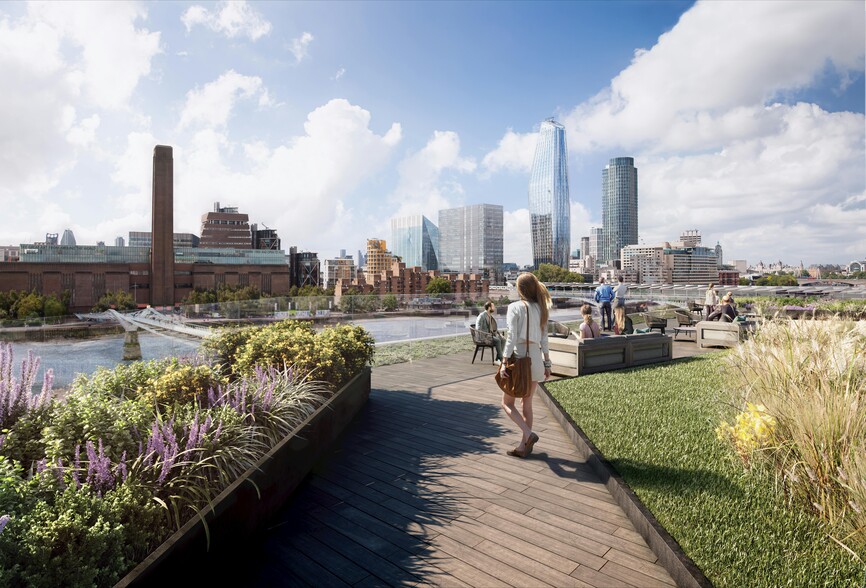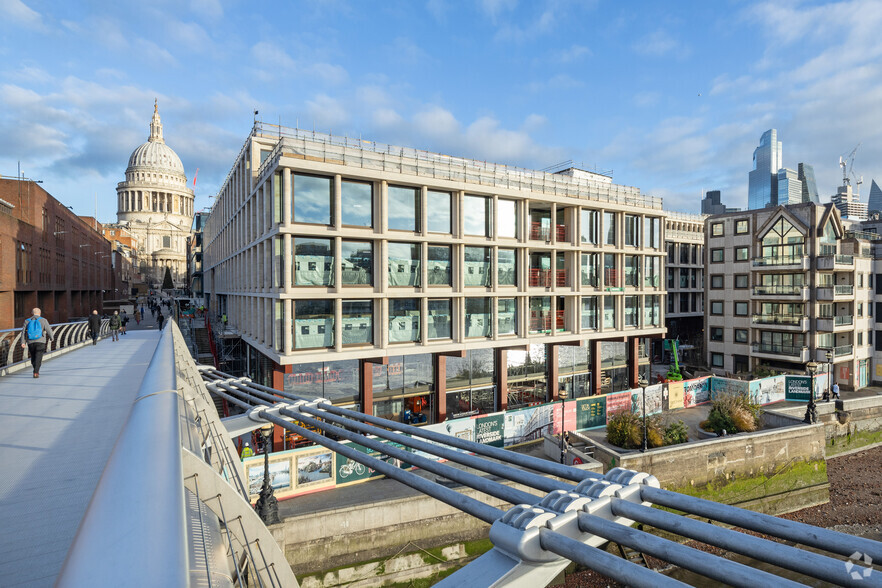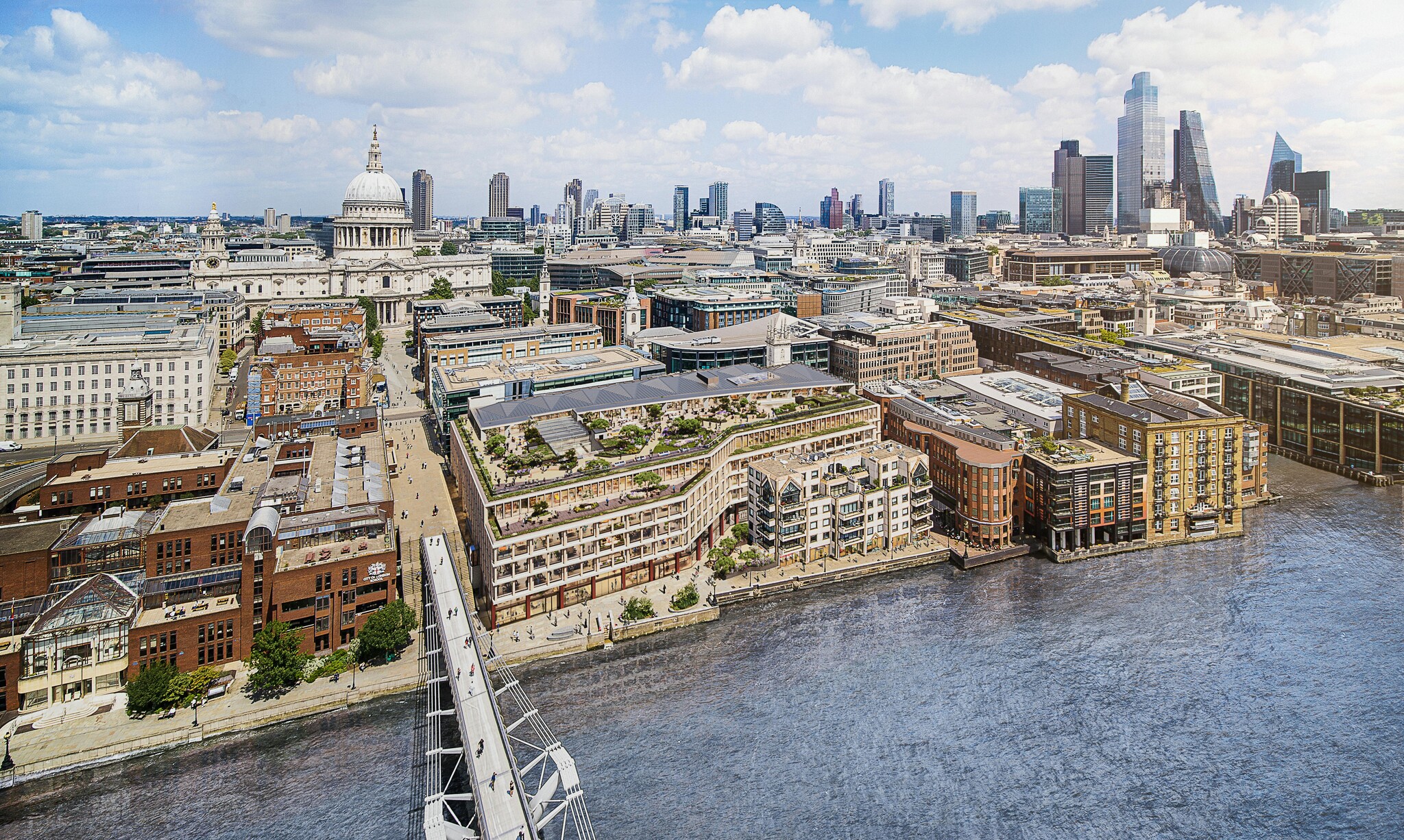One Millennium Bridge High Timber St 3,973 - 121,683 SF of 4-Star Space Available in London EC4V 3HT



HIGHLIGHTS
- Find London's latest riverside landmark in the heart of the city at One Millennium Bridge, a next-generation workspace for forward-thinking occupiers.
- Strike the perfect balance of work, well-being, and play with London's cultural heartland on the doorstep and excellent on-site facilities.
- With South Bank, London Bridge, and the best of the City on the doorstep, you can easily find the City's finest places to eat, drink, and socialise.
- Enjoy outstanding sustainability credentials, spectacular roof terraces, and large efficient floor plates as part of the impressive specification.
- Relax in one of the capital's largest rooftop gardens alive with impressive green planting and intelligent landscaping by Andy Sturgeon.
- Enjoy exceptional transport connections with a choice of underground stations, train stations, bus links, and road access link nearby.
ALL AVAILABLE SPACES(7)
Display Rent as
- SPACE
- SIZE
- TERM
- RENT
- SPACE USE
- CONDITION
- AVAILABLE
Sustainable, next-generation, riverside workspace with spectacular terraces and outstanding amenities.
- Use Class: E
- Openable Windows
- Can be combined with additional space(s) for up to 121,683 SF of adjacent space
- 2.8 Metre Floor-To-Ceiling Height
Sustainable, next-generation, riverside workspace with spectacular terraces and outstanding amenities.
- Use Class: E
- Mostly Open Floor Plan Layout
- Can be combined with additional space(s) for up to 121,683 SF of adjacent space
- Raised Floor
- Shower Facilities
- 1:8 Occupation Ratio
- Openable Windows
- Fully Built-Out as Standard Office
- Space is in Excellent Condition
- Kitchen
- High Ceilings
- Common Parts WC Facilities
- 2.8 Metre Floor-To-Ceiling Height
Sustainable, next-generation, riverside workspace with spectacular terraces and outstanding amenities.
- Use Class: E
- Mostly Open Floor Plan Layout
- Space is in Excellent Condition
- Kitchen
- Elevator Access
- Raised Floor
- Natural Light
- Shower Facilities
- Common Parts WC Facilities
- 2.8 Metre Floor-To-Ceiling Height
- Fully Built-Out as Standard Office
- Conference Rooms
- Can be combined with additional space(s) for up to 121,683 SF of adjacent space
- Wi-Fi Connectivity
- Closed Circuit Television Monitoring (CCTV)
- High Ceilings
- Bicycle Storage
- Energy Performance Rating - A
- 1:8 Occupation Ratio
- Openable Windows
Sustainable, next-generation, riverside workspace with spectacular terraces and outstanding amenities.
- Use Class: E
- Mostly Open Floor Plan Layout
- Space is in Excellent Condition
- Reception Area
- Elevator Access
- High Ceilings
- Bicycle Storage
- Energy Performance Rating - A
- Openable Windows
- Fully Built-Out as Standard Office
- Conference Rooms
- Can be combined with additional space(s) for up to 121,683 SF of adjacent space
- Kitchen
- Wi-Fi Connectivity
- Natural Light
- Shower Facilities
- Private Restrooms
- 2.8 Metre Floor-To-Ceiling Height
Sustainable, next-generation, riverside workspace with spectacular terraces and outstanding amenities.
- Use Class: E
- Mostly Open Floor Plan Layout
- Space is in Excellent Condition
- Reception Area
- Wi-Fi Connectivity
- Raised Floor
- Bicycle Storage
- Energy Performance Rating - A
- Private Restrooms
- 2.8 Metre Floor-To-Ceiling Height
- Partially Built-Out as Standard Office
- Conference Rooms
- Can be combined with additional space(s) for up to 121,683 SF of adjacent space
- Kitchen
- Elevator Access
- High Ceilings
- Shower Facilities
- Common Parts WC Facilities
- 1:8 Occupation Ratio
- Openable Windows
Sustainable, next-generation, riverside workspace with spectacular terraces and outstanding amenities.
- Use Class: E
- Mostly Open Floor Plan Layout
- Can be combined with additional space(s) for up to 121,683 SF of adjacent space
- Kitchen
- Wi-Fi Connectivity
- Bicycle Storage
- Private Restrooms
- 2.8 Metre Floor-To-Ceiling Height
- Fully Built-Out as Standard Office
- Conference Rooms
- Reception Area
- Elevator Access
- Natural Light
- Energy Performance Rating - A
- Openable Windows
Sustainable, next-generation, riverside workspace with spectacular terraces and outstanding amenities.
- Use Class: E
- Mostly Open Floor Plan Layout
- Space is in Excellent Condition
- Reception Area
- Wi-Fi Connectivity
- Raised Floor
- Natural Light
- Shower Facilities
- Common Parts WC Facilities
- 1:8 Occupation Ratio
- Openable Windows
- Partially Built-Out as Standard Office
- Conference Rooms
- Can be combined with additional space(s) for up to 121,683 SF of adjacent space
- Kitchen
- Elevator Access
- High Ceilings
- Bicycle Storage
- Energy Performance Rating - A
- Private Restrooms
- 2.8 Metre Floor-To-Ceiling Height
| Space | Size | Term | Rent | Space Use | Condition | Available |
| Ground | 9,030 SF | Negotiable | Upon Application | Retail | - | Now |
| Ground | 4,096 SF | Negotiable | Upon Application | Office | Full Build-Out | Now |
| 1st Floor | 4,449 SF | Negotiable | Upon Application | Office | Full Build-Out | Now |
| 1st Floor, Ste Flexible | 9,550 SF | Negotiable | Upon Application | Office/Retail | Full Build-Out | Now |
| 2nd Floor | 36,578 SF | Negotiable | Upon Application | Office | Partial Build-Out | Now |
| 2nd Floor | 3,973 SF | Negotiable | Upon Application | Office/Retail | Full Build-Out | Now |
| 3rd Floor | 54,007 SF | Negotiable | Upon Application | Office | Partial Build-Out | Now |
Ground
| Size |
| 9,030 SF |
| Term |
| Negotiable |
| Rent |
| Upon Application |
| Space Use |
| Retail |
| Condition |
| - |
| Available |
| Now |
Ground
| Size |
| 4,096 SF |
| Term |
| Negotiable |
| Rent |
| Upon Application |
| Space Use |
| Office |
| Condition |
| Full Build-Out |
| Available |
| Now |
1st Floor
| Size |
| 4,449 SF |
| Term |
| Negotiable |
| Rent |
| Upon Application |
| Space Use |
| Office |
| Condition |
| Full Build-Out |
| Available |
| Now |
1st Floor, Ste Flexible
| Size |
| 9,550 SF |
| Term |
| Negotiable |
| Rent |
| Upon Application |
| Space Use |
| Office/Retail |
| Condition |
| Full Build-Out |
| Available |
| Now |
2nd Floor
| Size |
| 36,578 SF |
| Term |
| Negotiable |
| Rent |
| Upon Application |
| Space Use |
| Office |
| Condition |
| Partial Build-Out |
| Available |
| Now |
2nd Floor
| Size |
| 3,973 SF |
| Term |
| Negotiable |
| Rent |
| Upon Application |
| Space Use |
| Office/Retail |
| Condition |
| Full Build-Out |
| Available |
| Now |
3rd Floor
| Size |
| 54,007 SF |
| Term |
| Negotiable |
| Rent |
| Upon Application |
| Space Use |
| Office |
| Condition |
| Partial Build-Out |
| Available |
| Now |
PROPERTY OVERVIEW
Find your newest workspace at One Millennium Bridge, London's newest riverside development in the heart of the city centre. Offering outstanding sustainability credentials, spectacular roof terraces, and large efficient floor plates, this next-generation workspace enables the perfect harmony between work, well-being, and play. Designed to adhere to the growing need for sustainable city centre workspace, the building boasts excellent sustainability credentials, achieving London's Net Zero Carbon goal an impressive 29 years ahead of schedule. With openable windows, regenerative lifts, a heat recovery thermal storage system, and reduced water consumption, this 100% electric building has set the standard of reducing environmental impact and maximising wellness for its occupants. The property also boasts one of London's largest rooftop gardens, forming one of the key green initiatives in the development. With impressive green planting and intelligent landscaping designed by internationally renowned landscape and garden designer Andy Sturgeon, One Millennium Bridge embodies biodiversity and well-being. The rooftop also enjoys an outstanding skyline restaurant and café with panoramic views across London's cityscape, offering the ideal location for quick bites, client lunches, and after-work drinks. Nestled between icons, the building enjoys a prominent riverside position overlooking the Millennium Bridge and River Thames in London's cultural heartland. London enjoys a wealth of history, culture, and world-class amenities, alongside excellent connectivity, earning its title as the Best City in the World in 2023 by the New York Times. Place your business in the heart of this vibrant City and occupy world-class workspaces at One Millenium Bridge today.
- Atrium
- Controlled Access
- Conferencing Facility
- Restaurant
- Kitchen
- EPC - A
- Reception
- Roof Terrace
- DDA Compliant
- Demised WC facilities
- High Ceilings
- Lift Access
- Natural Light
- Partitioned Offices
- Shower Facilities
- Outdoor Seating
- Air Conditioning
- Fiber Optic Internet
PROPERTY FACTS
MARKETING BROCHURE
NEARBY AMENITIES
RESTAURANTS |
|||
|---|---|---|---|
| Pret a Manger | Fast Food | £ | 4 min walk |
| PAUL | - | - | 5 min walk |
| Benihana | - | - | 5 min walk |
RETAIL |
||
|---|---|---|
| Fitness First | Fitness | 4 min walk |
| BMO Bank of Montreal | Bank | 4 min walk |
| HMV | Music/Video/Games | 6 min walk |
| F45 Training, Inc. | Fitness | 6 min walk |
| Royal Bank of Canada | Bank | 18 min walk |
HOTELS |
|
|---|---|
| Cove |
77 rooms
6 min walk
|
| Marlin Apartments |
84 rooms
7 min walk
|
ABOUT CITY CORE WEST
The western and southern section of the City Core is an established office destination in the heart of London’s historic business district. The presence of St Paul's Cathedral, One New Change Shopping Centre and Cannon Street Station are key attractions for a varied occupier base, with the area especially popular with investment houses, law firms and business services companies. A host of blue-chip corporations are based here, including Nomura, Bloomberg, Fidelity International and the Financial Times.
The area is well-served by public transport, with a plethora of tube stations providing swift connections to other parts of London. City of London connections improved further following the completion of the Elizabeth Line in 2022, which has significantly reduced journey times to Docklands and Heathrow Airport. The City’s small population is growing quickly as it evolves into a live-and-work destination, though the City of London Corporation is keen to retain the Square Mile’s reputation as the UK’s premier business hub.
LEASING TEAMS
LEASING TEAMS
Frankie Warner Lacey,
Partner

Frankie is a born and bred Londoner and is passionate about this great City, its architecture and the role it plays in helping organisations thrive. When she isn’t in London, she will either be gallivanting around in a campervan or found shivering on a beach on the Isle of Wight with her husband, two daughters and a border terrier called Twiglet.
Dan Burn, Partner
Ed Betts, Partner
Ed has acted for many of central London’s landed estates, REITS, family offices, funds and property companies, including Astrea, Axa, Brockton Everlast, Derwent London, Great Portland Estates, M&G, Shaftesbury and Tishman Speyer. Meanwhile, his clients on the occupational side have included ARES, Cairn Capital, CarVal Investors, CDC Group Plc, Cheniere Energy, CVC Capital Partners, Invesco Perpetual, Mediobanca and New Look.
A loyal Canaries fan, Ed lives in Sussex with his wife and two children. Outside of RX he chairs the mighty Lizards Cricket Club and loves a bit of PropTech.















