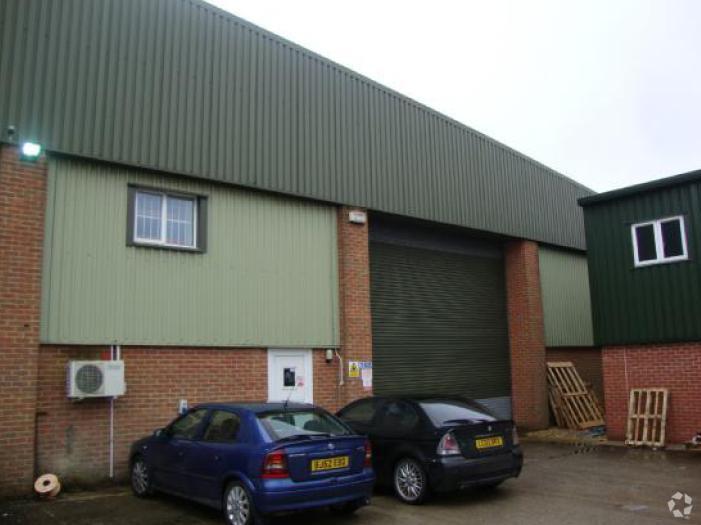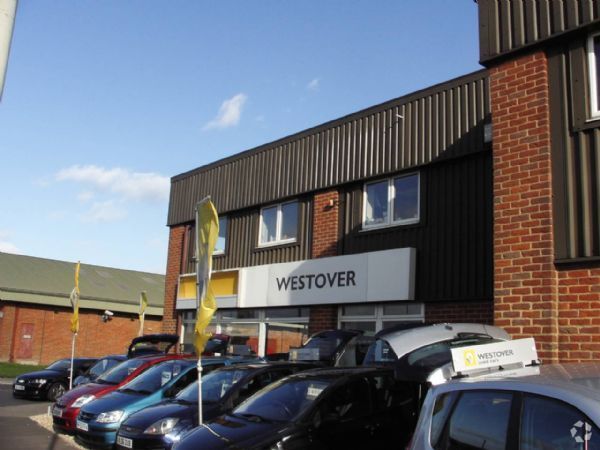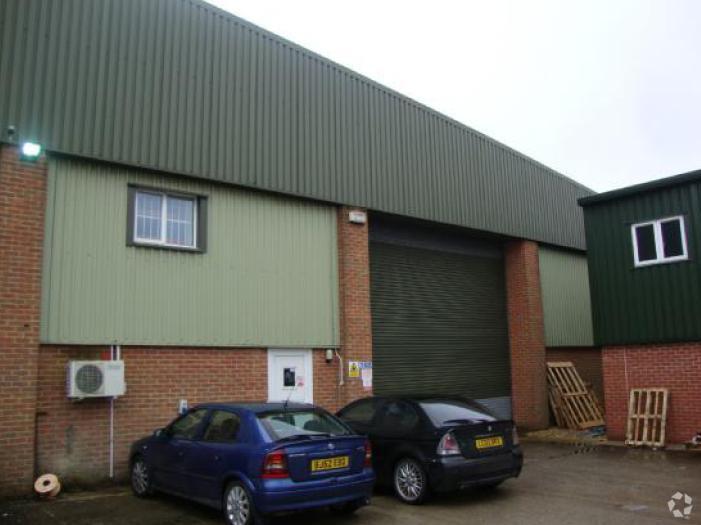Units 25A-E Higher Shaftesbury Rd 5,153 SF of Light Industrial Space Available in Blandford Forum DT11 8ST


HIGHLIGHTS
- Three-Phase Electrical Supply
- 10 allocated parking spaces
- 4.1m wide roller shutter door
FEATURES
ALL AVAILABLE SPACE(1)
Display Rent as
- SPACE
- SIZE
- TERM
- RENT
- SPACE USE
- CONDITION
- AVAILABLE
The 2 spaces in this building must be leased together, for a total size of 5,153 SF (Contiguous Area):
Available by way of a new full repairing and insuring lease for a term to be agreed at £32,000 per annum exclusive of rates VAT (if applicable) and all other outgoings. Please note VAT is payable on the rents.
- Use Class: B8
- Automatic Blinds
- Private Restrooms
- Good size factory floor space
- Kitchentte
- Kitchen
- Energy Performance Rating - E
- Yard
- Front forecourt
| Space | Size | Term | Rent | Space Use | Condition | Available |
| Ground - 25D, 1st Floor - 25D | 5,153 SF | Negotiable | £6.21 /SF/PA | Light Industrial | Partial Build-Out | Now |
Ground - 25D, 1st Floor - 25D
The 2 spaces in this building must be leased together, for a total size of 5,153 SF (Contiguous Area):
| Size |
|
Ground - 25D - 4,285 SF
1st Floor - 25D - 868 SF
|
| Term |
| Negotiable |
| Rent |
| £6.21 /SF/PA |
| Space Use |
| Light Industrial |
| Condition |
| Partial Build-Out |
| Available |
| Now |
PROPERTY OVERVIEW
Unit 25D is part of Sunrise Business Park, located on the north-western fringe of the town with easy access to the by-pass. This premises forms part of a block of 4 industrial buildings and features brick/block lower elevations with profiled steel cladding to the upper sections with a steel portal frame supporting a pitched roof. The premises comprises a good size factory floor space, with office and mezzanine on the left part of the unit with toilets/kitchenette on the right side of the unit. The unit benefits from a front forecourt with a number of parking spaces, with roller shutter door measuring 4.1m wide and 4.1m high.
PROPERTY FACTS
SELECT TENANTS
- FLOOR
- TENANT NAME
- INDUSTRY
- GRND
- Dave Handford Car Sales ltd
- Retailer
- GRND
- Ealing Community Transport
- Transportation and Warehousing
- GRND
- Edmundson Electrical
- Wholesaler
- GRND
- J&B's Plumbing & Heating
- Retailer
- GRND
- Jewsons Partnership Solutions
- Professional, Scientific, and Technical Services
- GRND
- Saint-Gobain
- Manufacturing









