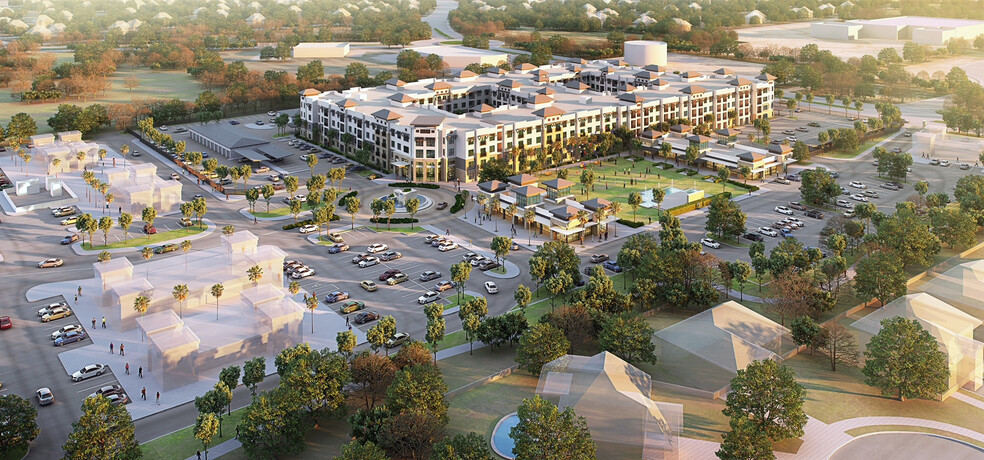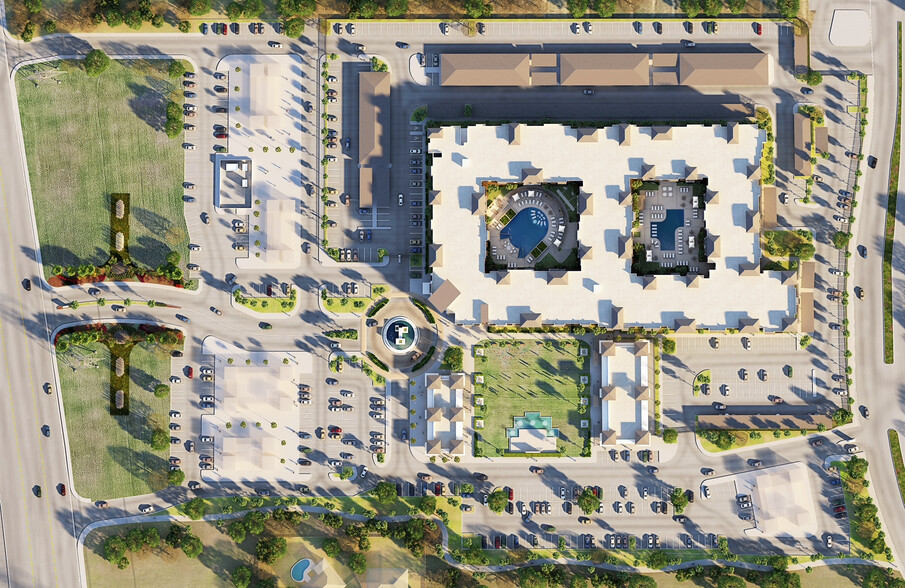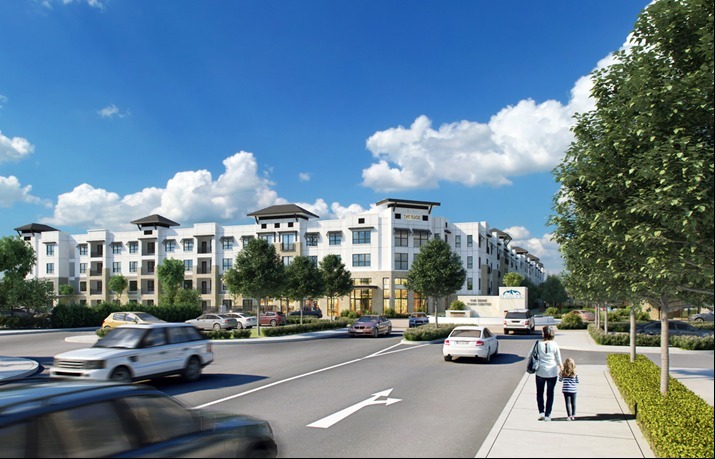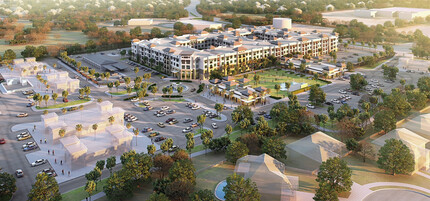
This feature is unavailable at the moment.
We apologize, but the feature you are trying to access is currently unavailable. We are aware of this issue and our team is working hard to resolve the matter.
Please check back in a few minutes. We apologize for the inconvenience.
- LoopNet Team
thank you

Your email has been sent!
Seabrook Town Centre Highway 146
3,000 - 36,040 SF of Space Available in Seabrook, TX 77586



Highlights
- Seabrook Town Centre will bring 320 multi-family units and 19,020 SF of mixed-use space in the city’s new 30-acre retail development district.
- In an affluent locale with average household incomes of $122,955 contributing to $500 million in annual consumer spending within a three-mile radius.
- Retail buildings offer up to 8,840 SF of space and surround the central courtyard which will hold constant events and increase foot traffic.
- The site receives exposure to over 38k vehicles daily but the newly expanded Hwy 146/99-The Grand Parkway will accelerate the already booming growth.
- Pad sites are available up to 6,500 SF or the land can be leased directly, with drive-thru options and multiple curb cuts connecting Hwy 146.
- Build-outs and tenant improvement allowances are available to qualified users, site work is set to begin in late 2022. Enquire now.
Space Availability (7)
Display Rent as
- Space
- Size
- Term
- Rent
- Service Type
| Space | Size | Term | Rent | Service Type | ||
| 1st Floor, Ste Building 5 | 5,200 SF | Negotiable | Upon Application Upon Application Upon Application Upon Application Upon Application Upon Application | TBD | ||
| 1st Floor, Ste Building 6 | 8,840 SF | Negotiable | Upon Application Upon Application Upon Application Upon Application Upon Application Upon Application | TBD | ||
| 1st Floor, Ste Building 7 | 5,000 SF | Negotiable | Upon Application Upon Application Upon Application Upon Application Upon Application Upon Application | TBD | ||
| 1st Floor, Ste Pad 1 | 3,000 SF | Negotiable | Upon Application Upon Application Upon Application Upon Application Upon Application Upon Application | TBD | ||
| 1st Floor, Ste Pad 2 | 6,500 SF | Negotiable | Upon Application Upon Application Upon Application Upon Application Upon Application Upon Application | TBD | ||
| 1st Floor, Ste Pad 3 | 3,500 SF | Negotiable | Upon Application Upon Application Upon Application Upon Application Upon Application Upon Application | TBD | ||
| 1st Floor, Ste Pad 4 | 4,000 SF | Negotiable | Upon Application Upon Application Upon Application Upon Application Upon Application Upon Application | TBD |
Highway 146 - 1st Floor - Ste Building 5
Retail building to the right side of the central open park near the Rotonda next to the main pedestrian walkway.
- Build-Out/TI Allowance Available
Highway 146 - 1st Floor - Ste Building 6
The largest retail building in the center to the left of the central open park near the proposed jogging trail.
- Build-Out/TI Allowance Available
Highway 146 - 1st Floor - Ste Building 7
The only office building available in the center, positioned at the corner of the development next to its own point of ingress/egress.
- Build-Out/TI Allowance Available
Highway 146 - 1st Floor - Ste Pad 1
Pad at the top right corner of the development with a direct driveway serving the site.
- Space is an outparcel at this property
- Drive Thru
- Build-Out/TI Allowance Available
- Also Available for Ground Lease
Highway 146 - 1st Floor - Ste Pad 2
The largest commercial pad at the top of Seabrook Town Centre's main driveway.
- Space is an outparcel at this property
- Drive Thru
- Build-Out/TI Allowance Available
- Also Available for Ground Lease
Highway 146 - 1st Floor - Ste Pad 3
Pad site to the south of the main entry with great exposure from the multifamily units behind it.
- Space is an outparcel at this property
- Drive Thru
- Build-Out/TI Allowance Available
- Also Available for Ground Lease
Highway 146 - 1st Floor - Ste Pad 4
Pad at the southeast corner of the development near the main entry to the 320-unit multifamily complex.
- Space is an outparcel at this property
- Drive Thru
- Build-Out/TI Allowance Available
- Also Available for Ground Lease
Rent Types
The rent amount and type that the tenant (lessee) will be responsible to pay to the landlord (lessor) throughout the lease term is negotiated prior to both parties signing a lease agreement. The rent type will vary depending upon the services provided. For example, triple net rents are typically lower than full service rents due to additional expenses the tenant is required to pay in addition to the base rent. Contact the listing agent for a full understanding of any associated costs or additional expenses for each rent type.
1. Full Service: A rental rate that includes normal building standard services as provided by the landlord within a base year rental.
2. Double Net (NN): Tenant pays for only two of the building expenses; the landlord and tenant determine the specific expenses prior to signing the lease agreement.
3. Triple Net (NNN): A lease in which the tenant is responsible for all expenses associated with their proportional share of occupancy of the building.
4. Modified Gross: Modified Gross is a general type of lease rate where typically the tenant will be responsible for their proportional share of one or more of the expenses. The landlord will pay the remaining expenses. See the below list of common Modified Gross rental rate structures: 4. Plus All Utilities: A type of Modified Gross Lease where the tenant is responsible for their proportional share of utilities in addition to the rent. 4. Plus Cleaning: A type of Modified Gross Lease where the tenant is responsible for their proportional share of cleaning in addition to the rent. 4. Plus Electric: A type of Modified Gross Lease where the tenant is responsible for their proportional share of the electrical cost in addition to the rent. 4. Plus Electric & Cleaning: A type of Modified Gross Lease where the tenant is responsible for their proportional share of the electrical and cleaning cost in addition to the rent. 4. Plus Utilities and Char: A type of Modified Gross Lease where the tenant is responsible for their proportional share of the utilities and cleaning cost in addition to the rent. 4. Industrial Gross: A type of Modified Gross lease where the tenant pays one or more of the expenses in addition to the rent. The landlord and tenant determine these prior to signing the lease agreement.
5. Tenant Electric: The landlord pays for all services and the tenant is responsible for their usage of lights and electrical outlets in the space they occupy.
6. Negotiable or Upon Request: Used when the leasing contact does not provide the rent or service type.
7. TBD: To be determined; used for buildings for which no rent or service type is known, commonly utilized when the buildings are not yet built.
SITE PLAN
PROPERTY FACTS FOR Highway 146 , Seabrook, TX 77586
| Centre Type | Lifestyle Center | Gross Leasable Area | 59,060 SF |
| Stores | 9 | Total Land Area | 117.69 AC |
| Centre Properties | 9 | Cross Streets | E Repsdorph Rd |
| Frontage | 1,000 ft on Hwy 146/99-The Grand Pkwy |
| Centre Type | Lifestyle Center |
| Stores | 9 |
| Centre Properties | 9 |
| Frontage | 1,000 ft on Hwy 146/99-The Grand Pkwy |
| Gross Leasable Area | 59,060 SF |
| Total Land Area | 117.69 AC |
| Cross Streets | E Repsdorph Rd |
About the Property
Become a part of Seabrook’s next big thing with premier spaces in the town’s highly anticipated 30-acre mixed-use retail development district. Nestled between the newly expanded Highway 146 and Lakeside Drive, Seabrook Town Centre will be at the nexus of the area’s already explosive growth. Since 2010, the population within a five-mile radius has grown nearly 20%. That number is expected to improve another 4.5% by 2027, spurring the Seabrook government to officially kick off an updated 2035 Comprehensive Master Plan in April of this year. Seabrook Town Centre is the focal point of this initiative, and the roadway extensions will bring thousands of daily travelers past the development. Centered around a lush courtyard with fountains, Seabrook Town Centre will deliver 320 multi-family units and 19,020 square feet of mixed-use space. This courtyard will host frequent community events. Margaritaville has plans for a new location nearby. A Compass hotel is slated for Clear Lake just minutes from Seabrook Town Centre, further cementing this area as the city’s new center of gravity. Site work will begin in late 2022 and deliver four pads, two retail buildings, and an office building, offering maximum flexibility to find a place to thrive in Seabrook Town Centre. Pad sites range from 3,000 to 6,500 square feet, or the acreage can be leased directly to accommodate any structure. Drive-thru options are available with multiple curb cuts providing direct access to the store. The retail buildings offer up to 8,840 square feet of space and surround the central courtyard for unmatched foot traffic and center presence. Even with the highway expansion and residential development underway, the center is already primed to be a veritable retail oasis as it receives exposure from more than 38,000 vehicles per day. The 5,000-square-foot office building will be positioned at the corner of the site and have a direct point of ingress/egress with ample parking for employees. New Regional Planning also offers build-outs and tenant improvement allowance to streamline the move-in process so tenants can meet the swell of growth with the perfect space and undertake a commanding presence in this novel destination.
- Air Conditioning
- Courtyard
- Dedicated Turn Lane
- Freeway Visibility
- Restaurant
- Signage
- Drive Thru
Presented by

Seabrook Town Centre | Highway 146
Hmm, there seems to have been an error sending your message. Please try again.
Thanks! Your message was sent.









