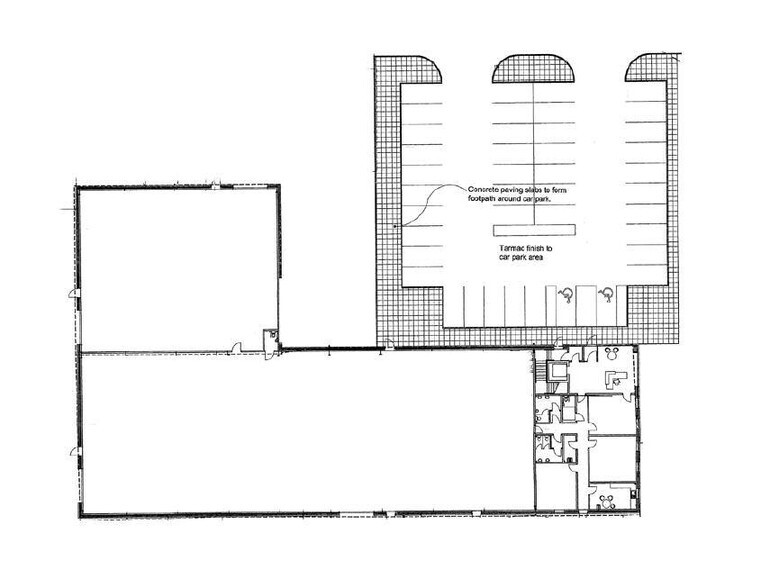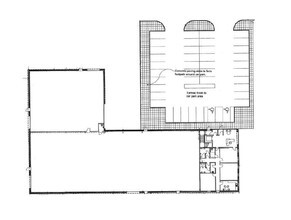
This feature is unavailable at the moment.
We apologize, but the feature you are trying to access is currently unavailable. We are aware of this issue and our team is working hard to resolve the matter.
Please check back in a few minutes. We apologize for the inconvenience.
- LoopNet Team
thank you

Your email has been sent!
Industrial Unit Hill Of Tramaud
2,012 - 20,073 SF of Industrial Space Available in Bridge Of Don AB23 8BQ

Highlights
- Brand new industrial unit with office space
- Great Transport Links.
- Car Parking
Features
all available spaces(2)
Display Rent as
- Space
- Size
- Term
- Rent
- Space Use
- Condition
- Available
The available space will comprise an industrial unit of 20,075 sq ft arranged over a single storey workshop and offices arranged over two floors. There is also a hardcore yard area of 1.45 acres. A lease will be available for a negotiable period. Any medium to long term lease will be subject to upward only rent reviews. Due to the potential for tenants input and flexibility of design offered, proposals will be made based upon their own merits. The price will be dependant upon the level of specification of the completed unit. Further details can be made available upon request.
- Use Class: Class 5
- 1 Level Access Door
- Can be combined with additional space(s) for up to 20,073 SF of adjacent space
- Raised Floor
- Great Internal Layout
- WC and staff welfare facilities
- Includes 2,421 SF of dedicated office space
- Space is in Excellent Condition
- Central Air Conditioning
- Yard
- Office space within.
The available space will comprise an industrial unit of 20,075 sq ft arranged over a single storey workshop and offices arranged over two floors. There is also a hardcore yard area of 1.45 acres. A lease will be available for a negotiable period. Any medium to long term lease will be subject to upward only rent reviews. Due to the potential for tenants input and flexibility of design offered, proposals will be made based upon their own merits. The price will be dependant upon the level of specification of the completed unit. Further details can be made available upon request.
- Use Class: Class 5
- 1 Level Access Door
- Can be combined with additional space(s) for up to 20,073 SF of adjacent space
- Raised Floor
- Great Internal Layout.
- WC and staff welfare facilities
- Includes 2,012 SF of dedicated office space
- Space is in Excellent Condition
- Central Air Conditioning
- Yard
- Office space within.
| Space | Size | Term | Rent | Space Use | Condition | Available |
| Ground | 18,061 SF | Negotiable | Upon Application Upon Application Upon Application Upon Application Upon Application Upon Application | Industrial | Full Build-Out | 30 Days |
| 1st Floor | 2,012 SF | Negotiable | Upon Application Upon Application Upon Application Upon Application Upon Application Upon Application | Industrial | Full Build-Out | 30 Days |
Ground
| Size |
| 18,061 SF |
| Term |
| Negotiable |
| Rent |
| Upon Application Upon Application Upon Application Upon Application Upon Application Upon Application |
| Space Use |
| Industrial |
| Condition |
| Full Build-Out |
| Available |
| 30 Days |
1st Floor
| Size |
| 2,012 SF |
| Term |
| Negotiable |
| Rent |
| Upon Application Upon Application Upon Application Upon Application Upon Application Upon Application |
| Space Use |
| Industrial |
| Condition |
| Full Build-Out |
| Available |
| 30 Days |
Ground
| Size | 18,061 SF |
| Term | Negotiable |
| Rent | Upon Application |
| Space Use | Industrial |
| Condition | Full Build-Out |
| Available | 30 Days |
The available space will comprise an industrial unit of 20,075 sq ft arranged over a single storey workshop and offices arranged over two floors. There is also a hardcore yard area of 1.45 acres. A lease will be available for a negotiable period. Any medium to long term lease will be subject to upward only rent reviews. Due to the potential for tenants input and flexibility of design offered, proposals will be made based upon their own merits. The price will be dependant upon the level of specification of the completed unit. Further details can be made available upon request.
- Use Class: Class 5
- Includes 2,421 SF of dedicated office space
- 1 Level Access Door
- Space is in Excellent Condition
- Can be combined with additional space(s) for up to 20,073 SF of adjacent space
- Central Air Conditioning
- Raised Floor
- Yard
- Great Internal Layout
- Office space within.
- WC and staff welfare facilities
1st Floor
| Size | 2,012 SF |
| Term | Negotiable |
| Rent | Upon Application |
| Space Use | Industrial |
| Condition | Full Build-Out |
| Available | 30 Days |
The available space will comprise an industrial unit of 20,075 sq ft arranged over a single storey workshop and offices arranged over two floors. There is also a hardcore yard area of 1.45 acres. A lease will be available for a negotiable period. Any medium to long term lease will be subject to upward only rent reviews. Due to the potential for tenants input and flexibility of design offered, proposals will be made based upon their own merits. The price will be dependant upon the level of specification of the completed unit. Further details can be made available upon request.
- Use Class: Class 5
- Includes 2,012 SF of dedicated office space
- 1 Level Access Door
- Space is in Excellent Condition
- Can be combined with additional space(s) for up to 20,073 SF of adjacent space
- Central Air Conditioning
- Raised Floor
- Yard
- Great Internal Layout.
- Office space within.
- WC and staff welfare facilities
Property Overview
A two storey industrial property of steel frame construction.
Warehouse FACILITY FACTS
Presented by

Industrial Unit | Hill Of Tramaud
Hmm, there seems to have been an error sending your message. Please try again.
Thanks! Your message was sent.


