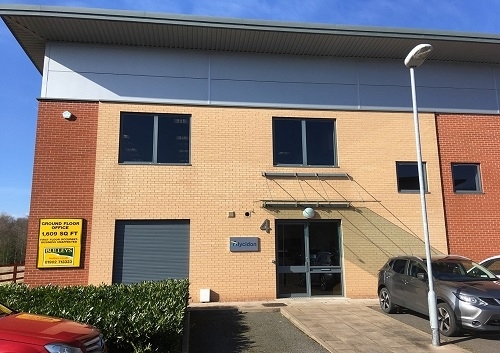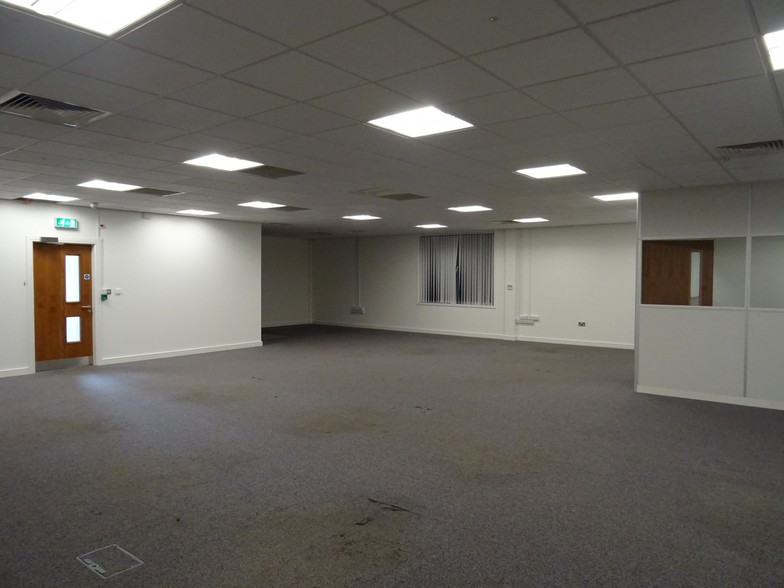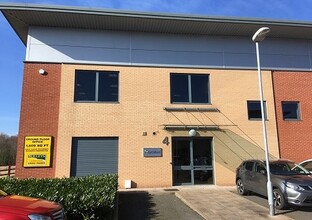
This feature is unavailable at the moment.
We apologize, but the feature you are trying to access is currently unavailable. We are aware of this issue and our team is working hard to resolve the matter.
Please check back in a few minutes. We apologize for the inconvenience.
- LoopNet Team
thank you

Your email has been sent!
Element Court Hilton Cross Business Park
1,688 SF of Office Space Available in Wolverhampton WV10 7FE


Highlights
- Open plan office suite
- Direct access from the A460 Cannock Road to the M54 (Junction 1)
- The office is fitted with fire alarms, a security system and roller shutters to cover all windows
- Allocated car parking available on site
- Own kitchen area
all available space(1)
Display Rent as
- Space
- Size
- Term
- Rent
- Space Use
- Condition
- Available
A new lease on terms to be agreed at a rental of £25,500 pa.
- Use Class: E
- Mostly Open Floor Plan Layout
- Kitchen
- Raised Floor
- Common Parts WC Facilities
- A storage area that can be removed
- Partially Built-Out as Standard Office
- Fits 5 - 14 People
- Security System
- Energy Performance Rating - C
- A partitioned boardroom with three private offices
- Storage space can be converted to open plan.
| Space | Size | Term | Rent | Space Use | Condition | Available |
| 1st Floor | 1,688 SF | Negotiable | Upon Application Upon Application Upon Application Upon Application Upon Application Upon Application | Office | Partial Build-Out | 30 Days |
1st Floor
| Size |
| 1,688 SF |
| Term |
| Negotiable |
| Rent |
| Upon Application Upon Application Upon Application Upon Application Upon Application Upon Application |
| Space Use |
| Office |
| Condition |
| Partial Build-Out |
| Available |
| 30 Days |
1st Floor
| Size | 1,688 SF |
| Term | Negotiable |
| Rent | Upon Application |
| Space Use | Office |
| Condition | Partial Build-Out |
| Available | 30 Days |
A new lease on terms to be agreed at a rental of £25,500 pa.
- Use Class: E
- Partially Built-Out as Standard Office
- Mostly Open Floor Plan Layout
- Fits 5 - 14 People
- Kitchen
- Security System
- Raised Floor
- Energy Performance Rating - C
- Common Parts WC Facilities
- A partitioned boardroom with three private offices
- A storage area that can be removed
- Storage space can be converted to open plan.
Property Overview
The office has an open plan design which extends to 1,609 sqft, which comprises of a sectioned off area which could be used as a meeting room. The office also benefits from a shared W/C and its own kitchen area. The office is fitted with fire alarms, a security system and roller shutters to cover all windows. The office building is situated in a prime motorway network location, only 1 mile away from Junction 1 of the M54 providing direct links with Shrewsbury & Telford, and Birmingham via the M6. The site has direct access with the A460 Cannock Road which links to Wolverhampton City Centre.
- Raised Floor
- Security System
- EPC - C
- Roller Shutters
- Air Conditioning
PROPERTY FACTS
Presented by

Element Court | Hilton Cross Business Park
Hmm, there seems to have been an error sending your message. Please try again.
Thanks! Your message was sent.



