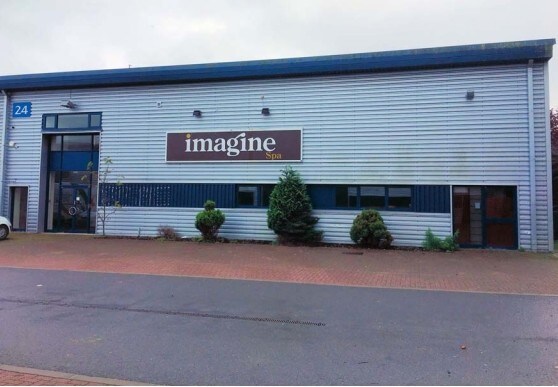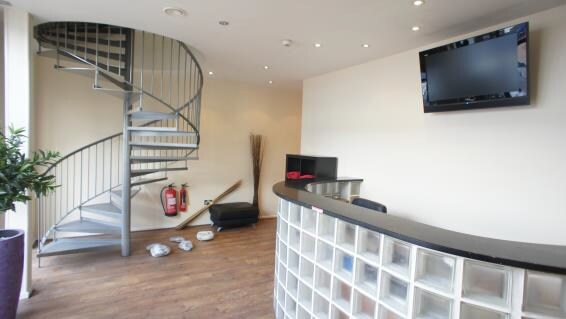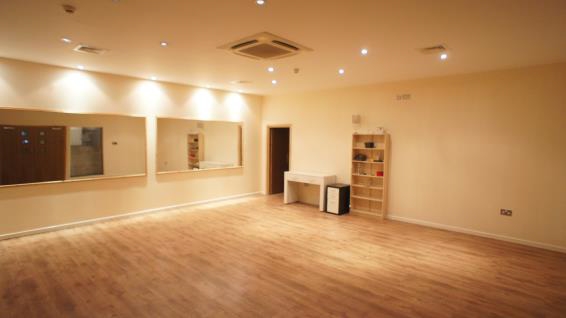
This feature is unavailable at the moment.
We apologize, but the feature you are trying to access is currently unavailable. We are aware of this issue and our team is working hard to resolve the matter.
Please check back in a few minutes. We apologize for the inconvenience.
- LoopNet Team
thank you

Your email has been sent!
Hobley Dr
3,610 SF of Light Industrial Space Available in Swindon SN3 4NS



Highlights
- Great location
- In an established business park
- Accessible
Features
all available space(1)
Display Rent as
- Space
- Size
- Term
- Rent
- Space Use
- Condition
- Available
The 2 spaces in this building must be leased together, for a total size of 3,610 SF (Contiguous Area):
The space benefits from translucent roof light panels. Access to the warehouse is via an up and over sectional loading door in the front elevation. In addition, there is also a separate glazed personnel entrance. The warehouse area has 3 phase electrical power supply, warehouse lighting and WC facilities. The warehouse also benefits from a first floor mezzanine.
- Use Class: B2
- Central Air Conditioning
- Professional Lease
- 3 phase electrical power supply
- WC Facilities
- Mezzanine floor
- 1 Level Access Door
- Private Restrooms
- Good natural light exposure
- Warehouse lighting
- Good size industrial unit
| Space | Size | Term | Rent | Space Use | Condition | Available |
| Ground - T18, Mezzanine - T18 | 3,610 SF | Negotiable | £9.00 /SF/PA £0.75 /SF/MO £96.88 /m²/PA £8.07 /m²/MO £32,490 /PA £2,708 /MO | Light Industrial | Partial Build-Out | Under Offer |
Ground - T18, Mezzanine - T18
The 2 spaces in this building must be leased together, for a total size of 3,610 SF (Contiguous Area):
| Size |
|
Ground - T18 - 2,082 SF
Mezzanine - T18 - 1,528 SF
|
| Term |
| Negotiable |
| Rent |
| £9.00 /SF/PA £0.75 /SF/MO £96.88 /m²/PA £8.07 /m²/MO £32,490 /PA £2,708 /MO |
| Space Use |
| Light Industrial |
| Condition |
| Partial Build-Out |
| Available |
| Under Offer |
Ground - T18, Mezzanine - T18
| Size |
Ground - T18 - 2,082 SF
Mezzanine - T18 - 1,528 SF
|
| Term | Negotiable |
| Rent | £9.00 /SF/PA |
| Space Use | Light Industrial |
| Condition | Partial Build-Out |
| Available | Under Offer |
The space benefits from translucent roof light panels. Access to the warehouse is via an up and over sectional loading door in the front elevation. In addition, there is also a separate glazed personnel entrance. The warehouse area has 3 phase electrical power supply, warehouse lighting and WC facilities. The warehouse also benefits from a first floor mezzanine.
- Use Class: B2
- 1 Level Access Door
- Central Air Conditioning
- Private Restrooms
- Professional Lease
- Good natural light exposure
- 3 phase electrical power supply
- Warehouse lighting
- WC Facilities
- Good size industrial unit
- Mezzanine floor
Property Overview
The IO Trace Centre comprises 11 trade counter units arranged over two terraces. Unit T18 is a clear span steel portal frame construction, with full height profile steel cladding. The IO Centre & Equity Trade Centre is situated approximately 1.5 miles to the north east of Swindon town centre. It is located less than 1 mile from the A419 dual carriageway, which provides excellent access to the M4 and M5 motorways. Located in an established warehouse and trade centre location, other occupiers include Topps Tiles, Dulux Decorator Centre, Mr Clutch & Sally Hair & Beauty.
PROPERTY FACTS
Presented by
Company Not Provided
Hobley Dr
Hmm, there seems to have been an error sending your message. Please try again.
Thanks! Your message was sent.








