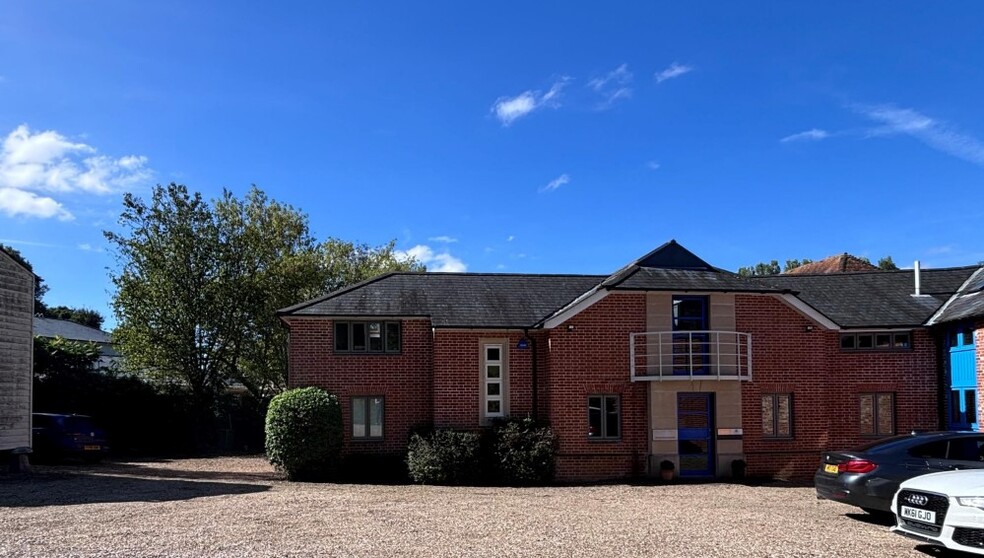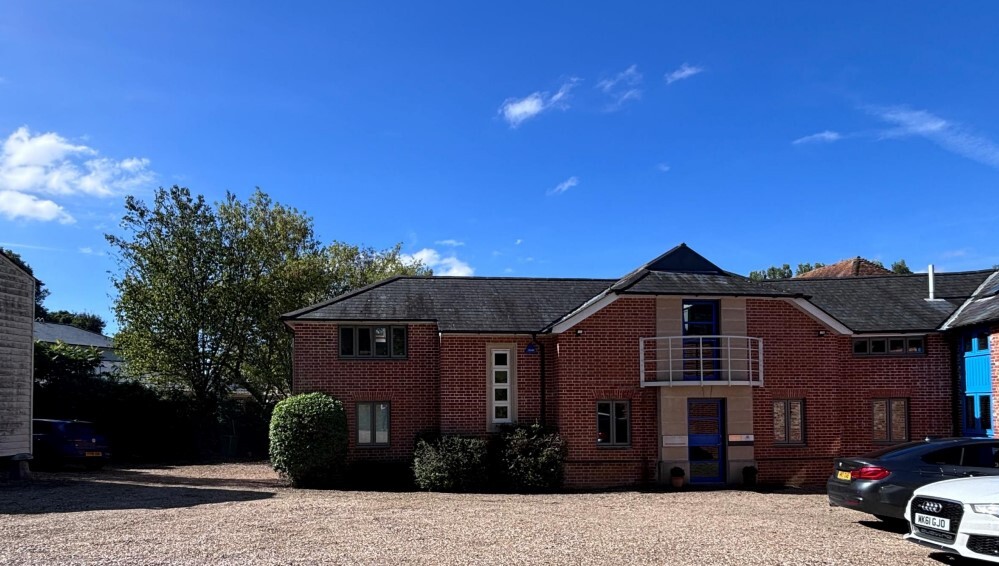Lucca House Hockley Mll 773 - 1,546 SF of Office Space Available in Winchester SO21 1PJ

HIGHLIGHTS
- Secure location
- Mainline railway is close by in Shawford
- Ample parking
ALL AVAILABLE SPACES(2)
Display Rent as
- SPACE
- SIZE
- TERM
- RENT
- SPACE USE
- CONDITION
- AVAILABLE
The accommodation is arranged over the ground and first floors and is configured to provide open-plan space and separate meeting rooms/offices. The ground floor comprises a reception area, four offices, kitchen and 2 x WCs, one being accessible. The first floor comprises one large central open-plan office, independent offices at either end and one WC. The property benefits from its own gravel car park, to the front and side of the building, that should accommodate at least 10 cars.
- Use Class: E
- Fits 2 - 7 People
- Private Restrooms
- Energy Performance Rating - B
- Great staff facilities
- Open plan well lit spaces
- Mostly Open Floor Plan Layout
- Can be combined with additional space(s) for up to 1,546 SF of adjacent space
- Natural Light
- Professional Lease
- Double glazing
The accommodation is arranged over the ground and first floors and is configured to provide open-plan space and separate meeting rooms/offices. The ground floor comprises a reception area, four offices, kitchen and 2 x WCs, one being accessible. The first floor comprises one large central open-plan office, independent offices at either end and one WC. The property benefits from its own gravel car park, to the front and side of the building, that should accommodate at least 10 cars.
- Use Class: E
- Fits 2 - 7 People
- Private Restrooms
- Energy Performance Rating - B
- Great staff facilities
- Open plan well lit spaces
- Mostly Open Floor Plan Layout
- Can be combined with additional space(s) for up to 1,546 SF of adjacent space
- Natural Light
- Professional Lease
- Double glazing
| Space | Size | Term | Rent | Space Use | Condition | Available |
| Ground | 773 SF | Negotiable | £22.50 /SF/PA | Office | Partial Build-Out | Under Offer |
| 1st Floor | 773 SF | Negotiable | £22.50 /SF/PA | Office | Partial Build-Out | Under Offer |
Ground
| Size |
| 773 SF |
| Term |
| Negotiable |
| Rent |
| £22.50 /SF/PA |
| Space Use |
| Office |
| Condition |
| Partial Build-Out |
| Available |
| Under Offer |
1st Floor
| Size |
| 773 SF |
| Term |
| Negotiable |
| Rent |
| £22.50 /SF/PA |
| Space Use |
| Office |
| Condition |
| Partial Build-Out |
| Available |
| Under Offer |
PROPERTY OVERVIEW
These two-storey semi-detached offices were built in 1998 and have been occupied by the owners since new, and been kept in good order throughout. The building is predominantly of brick construction under a pitched slate roof, with feature vaulted skylights over the central first floor office which permit plenty of natural light to enter, along with a small balcony to the front elevation.
- Bus Route
- Commuter Rail
- Secure Storage





