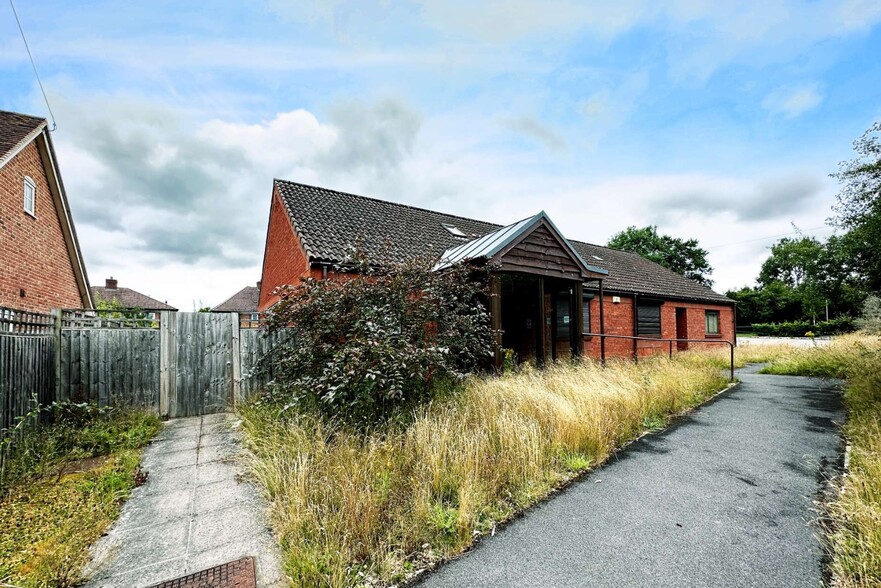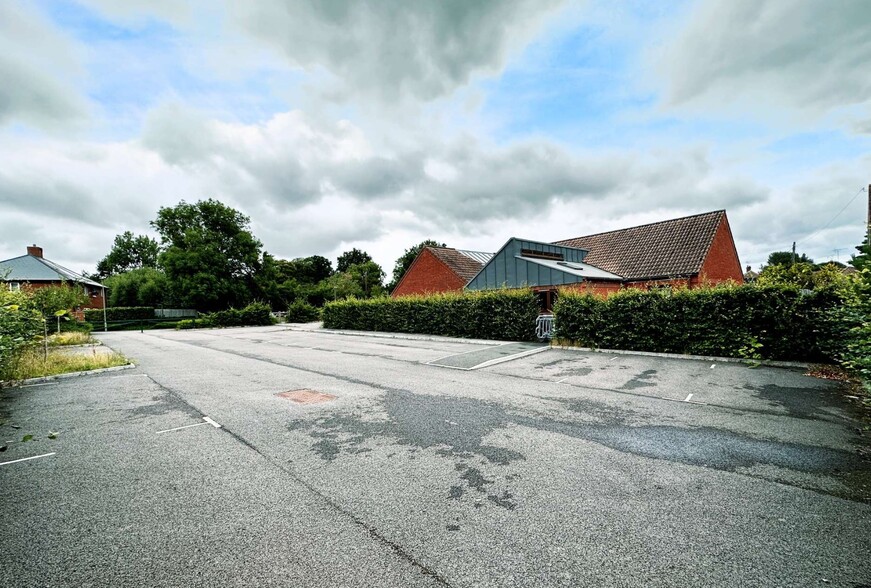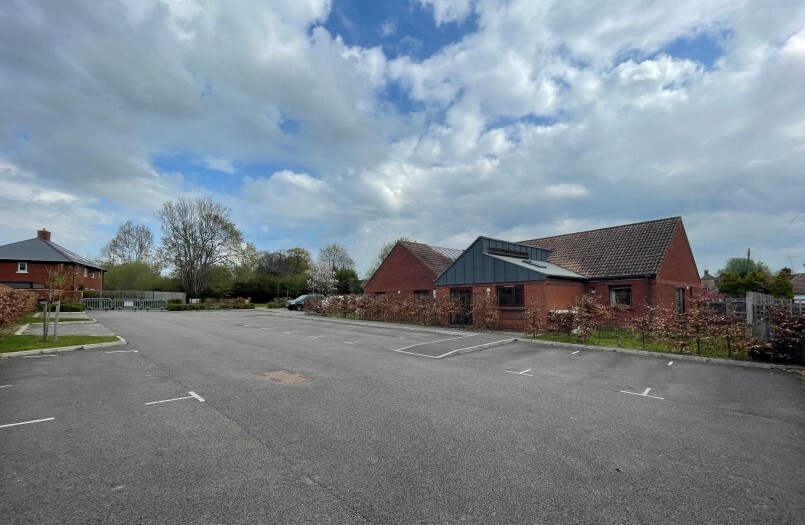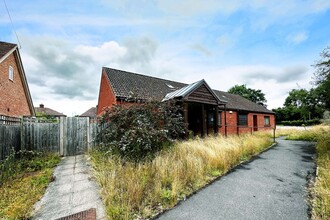
This feature is unavailable at the moment.
We apologize, but the feature you are trying to access is currently unavailable. We are aware of this issue and our team is working hard to resolve the matter.
Please check back in a few minutes. We apologize for the inconvenience.
- LoopNet Team
thank you

Your email has been sent!
Bentley Village Surgery Hole Ln
2,517 SF of Office Space Available in Farnham GU10 5LP



Highlights
- 27 car parking spaces
- Close to Bentley Railway Station
- Detached former doctors surgery
all available space(1)
Display Rent as
- Space
- Size
- Term
- Rent
- Space Use
- Condition
- Available
The property comprises of a single storey, detached, purpose built, former doctors’ surgery with brick elevations beneath a predominately pitched tiled roof, incorporating double glazed fenestration and velux roof windows. Internally the building is fitted out commensurate with the former GP surgery use, comprising a lobby / porch with reception room / waiting room, main function room, with a corridor around this providing access to a number of consulting / treatment rooms. There are male, female and disabled W.Cs. The property is on mains services with gas fired central heating and part air conditioning also.
- Use Class: E
- Conference Rooms
- Reception Area
- Private Restrooms
- Main function room
- Fits 7 - 21 People
- Central Air and Heating
- Energy Performance Rating - C
- Double glazed
- Velux roof windows
| Space | Size | Term | Rent | Space Use | Condition | Available |
| Ground | 2,517 SF | Negotiable | Upon Application Upon Application Upon Application Upon Application Upon Application Upon Application | Office | Shell Space | Under Offer |
Ground
| Size |
| 2,517 SF |
| Term |
| Negotiable |
| Rent |
| Upon Application Upon Application Upon Application Upon Application Upon Application Upon Application |
| Space Use |
| Office |
| Condition |
| Shell Space |
| Available |
| Under Offer |
Ground
| Size | 2,517 SF |
| Term | Negotiable |
| Rent | Upon Application |
| Space Use | Office |
| Condition | Shell Space |
| Available | Under Offer |
The property comprises of a single storey, detached, purpose built, former doctors’ surgery with brick elevations beneath a predominately pitched tiled roof, incorporating double glazed fenestration and velux roof windows. Internally the building is fitted out commensurate with the former GP surgery use, comprising a lobby / porch with reception room / waiting room, main function room, with a corridor around this providing access to a number of consulting / treatment rooms. There are male, female and disabled W.Cs. The property is on mains services with gas fired central heating and part air conditioning also.
- Use Class: E
- Fits 7 - 21 People
- Conference Rooms
- Central Air and Heating
- Reception Area
- Energy Performance Rating - C
- Private Restrooms
- Double glazed
- Main function room
- Velux roof windows
Property Overview
The subject property is located in the village of Bentley, in East Hampshire. The village is positioned just north of the A31 between Alton and Farnham, which is 5 miles to the south west and 4 miles to the north west respectively. Bentley is an affluent village and benefits from good accessibility into London, with Bentley Railway Station, circa 0.8 miles to the south of the property and the A31, sits on the Alton line with a twice hourly service to London Waterloo with a duration of circa 1 hour. The village also benefits from a primary school, a public house, church, village hall, recreation ground, village shop and 2 small industrial estates. The property is situated on the western side of Hole Lane, on the corner of Somerset Fields.
PROPERTY FACTS
Presented by

Bentley Village Surgery | Hole Ln
Hmm, there seems to have been an error sending your message. Please try again.
Thanks! Your message was sent.




