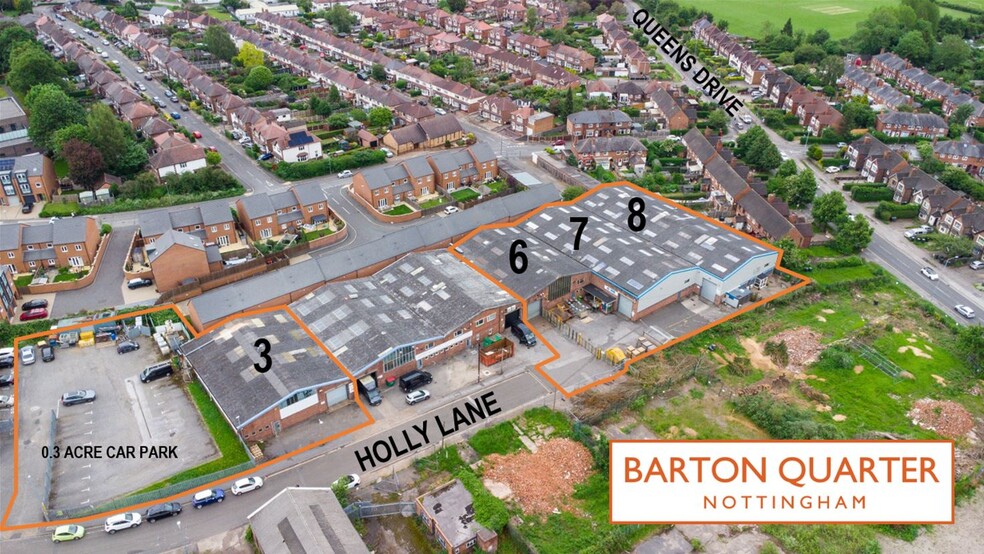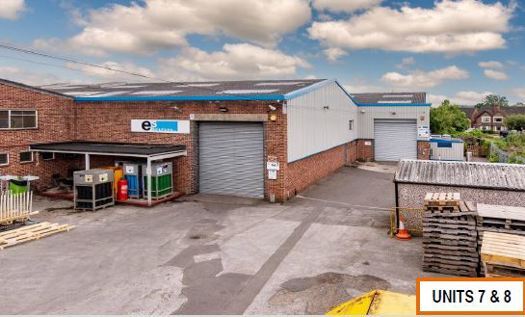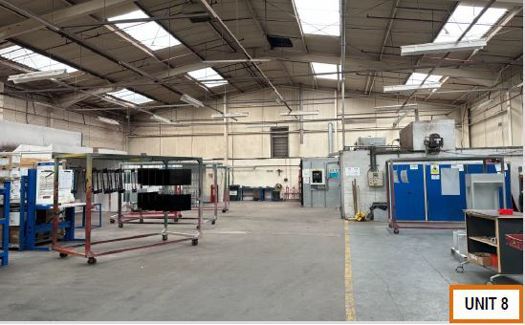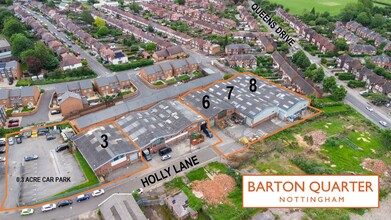
This feature is unavailable at the moment.
We apologize, but the feature you are trying to access is currently unavailable. We are aware of this issue and our team is working hard to resolve the matter.
Please check back in a few minutes. We apologize for the inconvenience.
- LoopNet Team
thank you

Your email has been sent!
Holly Ln - Units 3 - 8
25,017 SF Industrial Unit Offered at £1,700,000 in Beeston NG9 4AB



Investment Highlights
- The properties form part of a terrace of steel portal framed industrial buildings with brick elevations under pitched roof
- Great transport links
- The properties are located in Beeston which lies four miles south west of Nottingham city centre.
Executive Summary
DESCRIPTION: The properties form part of a terrace of steel portal framed industrial buildings with brick elevations under pitched roof with approximately 10% translucent roof panels. Unit 3 is situated at the northern end of the terrace, Unit 6, 7 and 8 comprise the final three units at the southern end of the terrace. Internally, the units have varying minimum eaves height due to the level change on Holly Lane. Holly Lane has a minimum eaves height of 3.2 metres, with Unit 8 having 5.1 metres minimum eaves height. All of the units have three phase electric, water and gas supplies and each respective unit has varying office content with Unit 8 having modern, purpose built offices in situ. Each unit has roller shutter doors providing vehicular access and loading combined with loading aprons and parking areas fronting Holly Lane including a gated and fenced section for Unit 7 and 8. In addition to the buildings there is a self-contained car park of approximately 0.3 acres at the northern end of the terrace. Further internal and external photographs are available upon request.
Property Facts
| Price | £1,700,000 | Building Class | B |
| Unit Size | 25,017 SF | Number of Floors | 1 |
| No. Units | 1 | Typical Floor Size | 35,451 SF |
| Total Building Size | 35,451 SF | Year Built | 1980 |
| Property Type | Industrial (Unit) | Lot Size | 1.59 AC |
| Property Subtype | Warehouse | Parking Ratio | 0.56/1,000 SF |
| Sale Type | Investment |
| Price | £1,700,000 |
| Unit Size | 25,017 SF |
| No. Units | 1 |
| Total Building Size | 35,451 SF |
| Property Type | Industrial (Unit) |
| Property Subtype | Warehouse |
| Sale Type | Investment |
| Building Class | B |
| Number of Floors | 1 |
| Typical Floor Size | 35,451 SF |
| Year Built | 1980 |
| Lot Size | 1.59 AC |
| Parking Ratio | 0.56/1,000 SF |
1 Unit Available
Unit 3,6,7 & 8
| Unit Size | 25,017 SF | Sale Type | Investment |
| Price | £1,700,000 | Tenure | Freehold |
| Price Per SF | £67.95 | Net Initial Yield | 5.54% |
| Unit Use | Industrial | NOI | £94,180 |
| Unit Size | 25,017 SF |
| Price | £1,700,000 |
| Price Per SF | £67.95 |
| Unit Use | Industrial |
| Sale Type | Investment |
| Tenure | Freehold |
| Net Initial Yield | 5.54% |
| NOI | £94,180 |
Description
Unit 3 is situated at the northern end of the terrace, Unit 6, 7 and 8 comprise the final three units at the southern end of the terrace.
Sale Notes
Unit 3 is situated at the northern end of the terrace, Unit 6, 7 and 8 comprise the final three units at the southern end of the terrace.
 Unit 8 Holly Lane
Unit 8 Holly Lane
 Unit 3 Holly Lane
Unit 3 Holly Lane
 Unit 6 Holly Lane
Unit 6 Holly Lane
 Units 3, 6, 7 & 8 Holly Lane
Units 3, 6, 7 & 8 Holly Lane
Amenities
- Yard
- Roller Shutters
- Storage Space
Utilities
- Lighting
- Water
- Sewer
Presented by
Company Not Provided
Holly Ln - Units 3 - 8
Hmm, there seems to have been an error sending your message. Please try again.
Thanks! Your message was sent.











