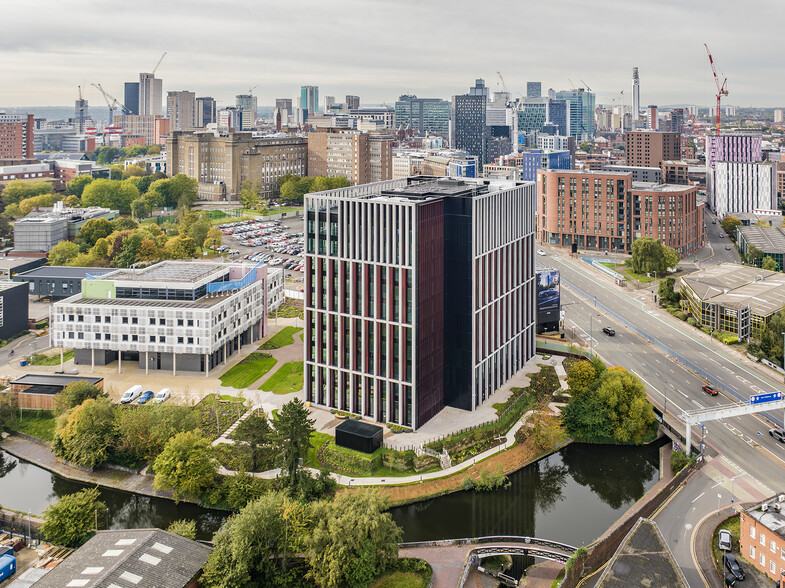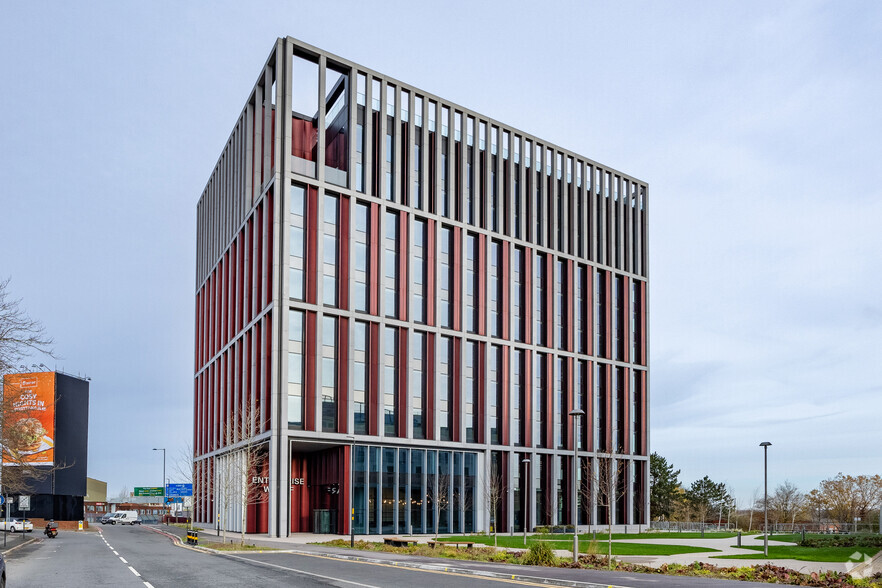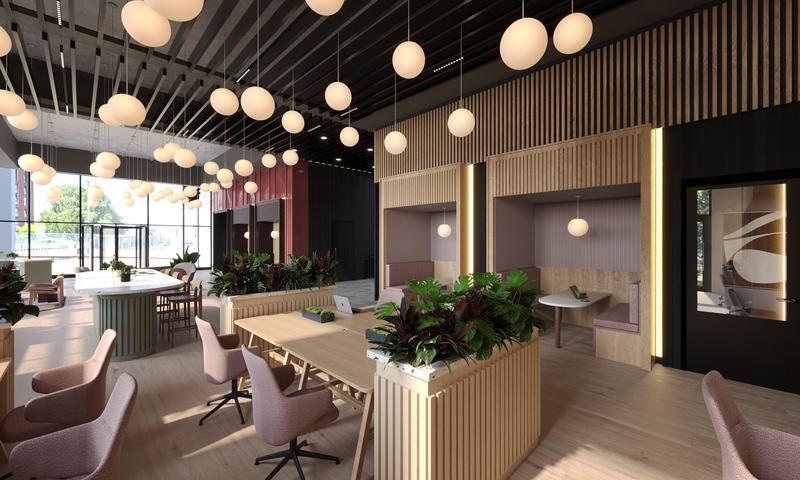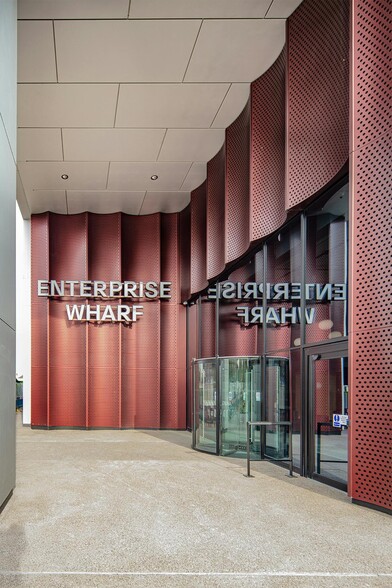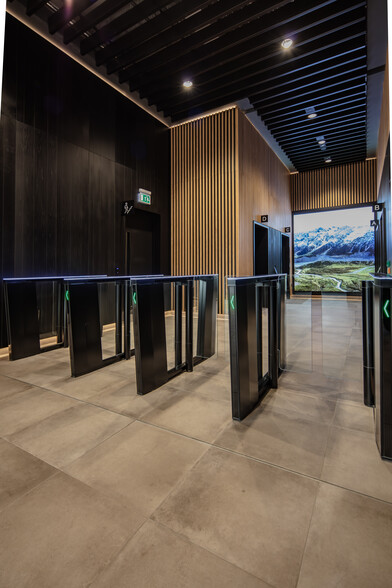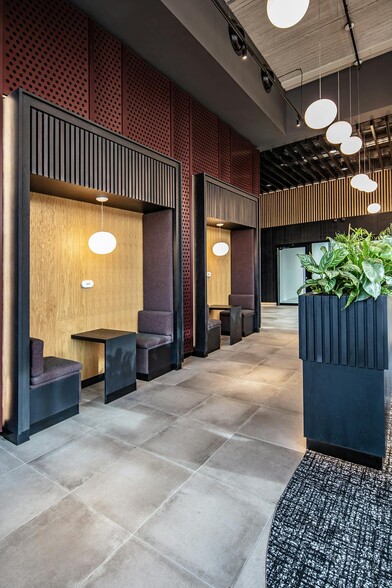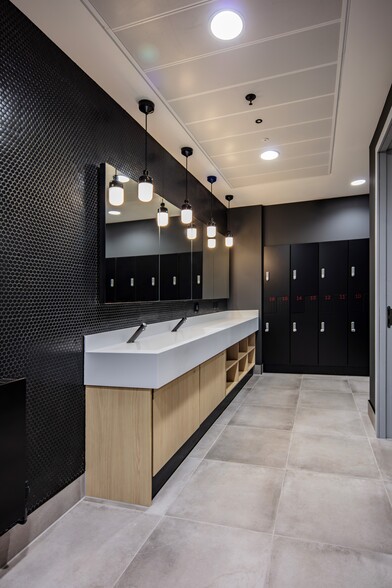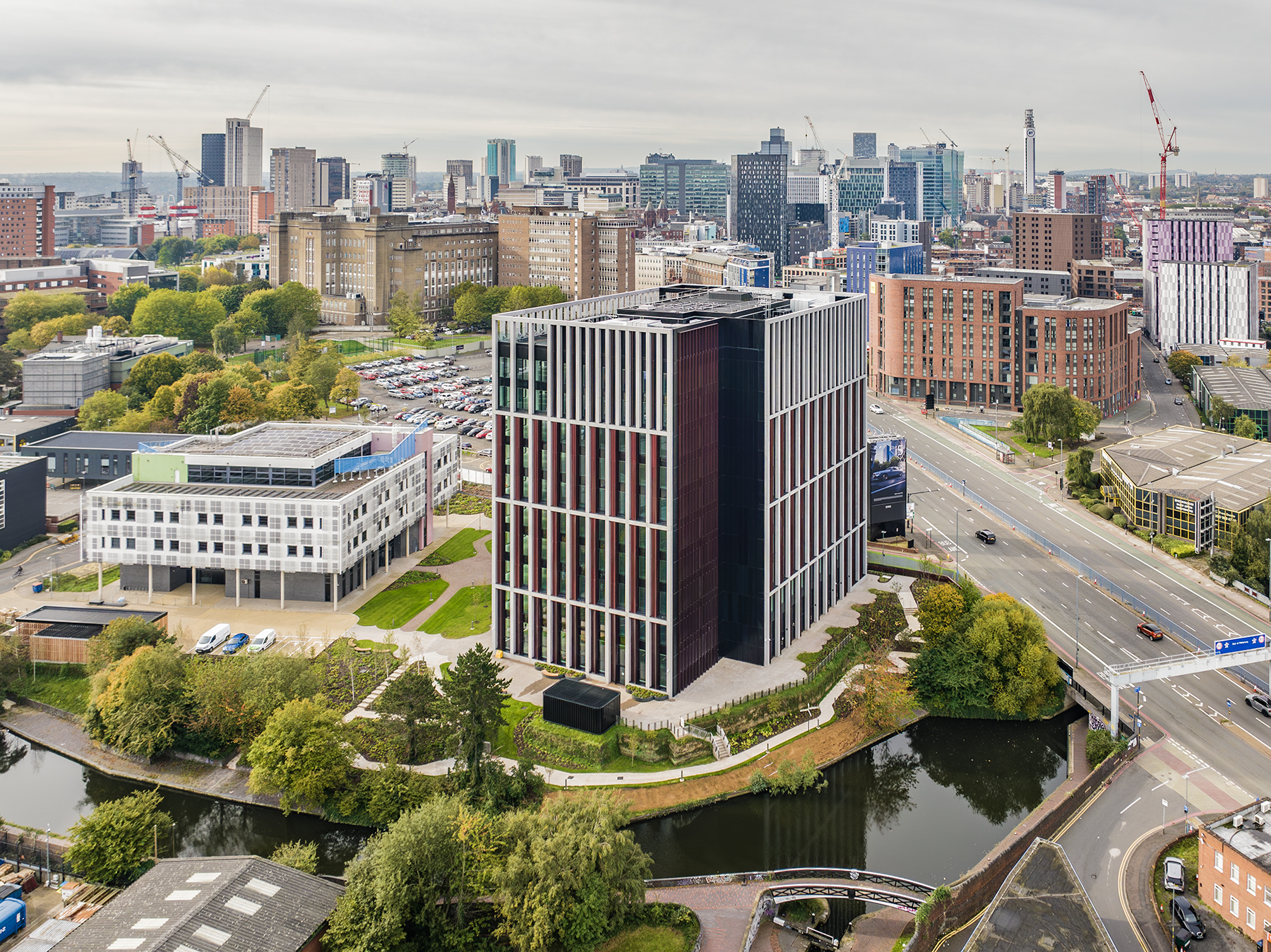HIGHLIGHTS
- Enterprise Wharf offers flexible, affordable serviced and leased offices with spacious, column-free floor plates to best fit a diverse range of users.
- Keeping health top of mind, the property features an on-site gym and contemplation room to improve colleague work-life balance.
- Within walking distance to city centre transport hubs and a robust collection of amenities.
- Contemporary design with a business lounge and roof terrace offering breakout areas and spaces for flexible working.
- Located in the heart of B-IQ and the wider Knowledge Quarter, adjacent to Aston University and Birmingham City University.
- 25% off meeting rooms in any Bruntwood SciTech building.
ALL AVAILABLE SPACES(10)
Display Rent as
- SPACE
- SIZE
- TERM
- RENT
- SPACE USE
- CONDITION
- AVAILABLE
New office accommodation available on terms to be agreed.
- Use Class: E
- Mostly Open Floor Plan Layout
- Space is in Excellent Condition
- Central Air Conditioning
- Wi-Fi Connectivity
- Print/Copy Room
- Closed Circuit Television Monitoring (CCTV)
- Natural Light
- Shower Facilities
- Open-Plan
- Campus events space and meeting rooms Canalside l
- Floor to ceiling windows
- Dedicated fit-out access and lift
- Fully Built-Out as Standard Office
- Partitioned Offices
- Can be combined with additional space(s) for up to 116,094 SF of adjacent space
- Kitchen
- Elevator Access
- Security System
- Secure Storage
- Bicycle Storage
- Energy Performance Rating - A
- Smart-enabled building
- External landscaping with outdoor event space
- Canalside location
New office accommodation available on terms to be agreed.
- Use Class: E
- Mostly Open Floor Plan Layout
- Conference Rooms
- Can be combined with additional space(s) for up to 116,094 SF of adjacent space
- Reception Area
- Wi-Fi Connectivity
- Print/Copy Room
- Closed Circuit Television Monitoring (CCTV)
- Natural Light
- Shower Facilities
- Common Parts WC Facilities
- External landscaping with outdoor event space
- Floor to ceiling windows
- Smart-enabled building
- Fully Built-Out as Standard Office
- Partitioned Offices
- Space is in Excellent Condition
- Central Air Conditioning
- Kitchen
- Elevator Access
- Security System
- Secure Storage
- Bicycle Storage
- Energy Performance Rating - A
- Open-Plan
- Campus events space and meeting rooms Canalside l
- 5.5m double height reception area
- Dedicated fit-out access and lift
New office accommodation available on terms to be agreed.
- Use Class: E
- Mostly Open Floor Plan Layout
- Conference Rooms
- Can be combined with additional space(s) for up to 116,094 SF of adjacent space
- Reception Area
- Wi-Fi Connectivity
- Print/Copy Room
- Closed Circuit Television Monitoring (CCTV)
- Natural Light
- Shower Facilities
- Common Parts WC Facilities
- Campus events space and meeting rooms
- Floor to ceiling windows
- 5.5m double height reception area
- Fully Built-Out as Standard Office
- Partitioned Offices
- Space is in Excellent Condition
- Central Air Conditioning
- Kitchen
- Elevator Access
- Security System
- Secure Storage
- Bicycle Storage
- Energy Performance Rating - A
- Open-Plan
- Smart-enabled building
- Energy efficient lighting
- External landscaping with outdoor event space
New office accommodation available on terms to be agreed.
- Use Class: E
- Mostly Open Floor Plan Layout
- Conference Rooms
- Can be combined with additional space(s) for up to 116,094 SF of adjacent space
- Kitchen
- Elevator Access
- Security System
- Secure Storage
- Bicycle Storage
- Energy Performance Rating - A
- Open-Plan
- 5.5m double height reception area
- Campus events space and meeting rooms
- Canalside location
- Fully Built-Out as Standard Office
- Partitioned Offices
- Space is in Excellent Condition
- Central Air Conditioning
- Wi-Fi Connectivity
- Print/Copy Room
- Closed Circuit Television Monitoring (CCTV)
- Natural Light
- Shower Facilities
- Common Parts WC Facilities
- Smart-enabled building
- Floor to ceiling windows
- External landscaping with outdoor event space
New office accommodation available on terms to be agreed.
- Use Class: E
- Mostly Open Floor Plan Layout
- Conference Rooms
- Can be combined with additional space(s) for up to 116,094 SF of adjacent space
- Reception Area
- Wi-Fi Connectivity
- Print/Copy Room
- Secure Storage
- Bicycle Storage
- Energy Performance Rating - A
- Open-Plan
- External landscaping with outdoor event space
- Floor to ceiling windows
- Dedicated fit-out access and lift
- Fully Built-Out as Standard Office
- Partitioned Offices
- Space is in Excellent Condition
- Central Air Conditioning
- Kitchen
- Elevator Access
- Security System
- Natural Light
- Shower Facilities
- Common Parts WC Facilities
- Smart-enabled building
- Campus events space and meeting rooms
- 5.5m double height reception area
New office accommodation available on terms to be agreed.
- Use Class: E
- Mostly Open Floor Plan Layout
- Conference Rooms
- Can be combined with additional space(s) for up to 116,094 SF of adjacent space
- Reception Area
- Wi-Fi Connectivity
- Print/Copy Room
- Closed Circuit Television Monitoring (CCTV)
- Natural Light
- Shower Facilities
- Common Parts WC Facilities
- External landscaping with outdoor event space
- 5.5m double height reception area
- Dedicated fit-out access and lift
- Fully Built-Out as Standard Office
- Partitioned Offices
- Space is in Excellent Condition
- Central Air Conditioning
- Kitchen
- Elevator Access
- Security System
- Secure Storage
- Bicycle Storage
- Energy Performance Rating - A
- Open-Plan
- Floor to ceiling windows
- Smart-enabled building
- 24 hour fob access
New office accommodation available on terms to be agreed.
- Use Class: E
- Mostly Open Floor Plan Layout
- Conference Rooms
- Can be combined with additional space(s) for up to 116,094 SF of adjacent space
- Reception Area
- Wi-Fi Connectivity
- Print/Copy Room
- Closed Circuit Television Monitoring (CCTV)
- Natural Light
- Shower Facilities
- Common Parts WC Facilities
- 24 hour fob access
- Canalside location
- Auditorium / event space
- Fully Built-Out as Standard Office
- Partitioned Offices
- Space is in Excellent Condition
- Central Air Conditioning
- Kitchen
- Elevator Access
- Security System
- Secure Storage
- Bicycle Storage
- Energy Performance Rating - A
- Open-Plan
- Smart-enabled building
- Floor to ceiling windows
- Fully secure
New office accommodation available on terms to be agreed.
- Use Class: E
- Mostly Open Floor Plan Layout
- Conference Rooms
- Can be combined with additional space(s) for up to 116,094 SF of adjacent space
- Reception Area
- Wi-Fi Connectivity
- Print/Copy Room
- Closed Circuit Television Monitoring (CCTV)
- Natural Light
- Shower Facilities
- Energy Performance Rating - A
- Open-Plan
- Floor to ceiling windows
- Dedicated fit-out access and lift
- Energy efficient lighting
- Fully Built-Out as Standard Office
- Partitioned Offices
- Space is in Excellent Condition
- Central Air Conditioning
- Kitchen
- Elevator Access
- Security System
- Secure Storage
- Bicycle Storage
- Accent Lighting
- Common Parts WC Facilities
- Smart-enabled building
- 5.5m double height reception area
- Fully secure
New office accommodation available on terms to be agreed.
- Use Class: E
- Mostly Open Floor Plan Layout
- Conference Rooms
- Can be combined with additional space(s) for up to 116,094 SF of adjacent space
- Reception Area
- Laboratory
- Elevator Access
- Closed Circuit Television Monitoring (CCTV)
- Natural Light
- Shower Facilities
- Common Parts WC Facilities
- Floor to ceiling windows
- Canalside location
- Smart-enabled building
- Fully Built-Out as Standard Office
- Partitioned Offices
- Space is in Excellent Condition
- Central Air Conditioning
- Kitchen
- Wi-Fi Connectivity
- Security System
- Secure Storage
- Bicycle Storage
- Energy Performance Rating - A
- Open-Plan
- Campus events space and meeting rooms
- 5.5m double height reception area
- Energy efficient lighting
New office accommodation available on terms to be agreed.
- Use Class: E
- Mostly Open Floor Plan Layout
- Conference Rooms
- Can be combined with additional space(s) for up to 116,094 SF of adjacent space
- Reception Area
- Wi-Fi Connectivity
- Print/Copy Room
- High Ceilings
- Natural Light
- Shower Facilities
- Common Parts WC Facilities
- Smart enabled building to optimise performance
- Secure on-site car parking and bike storage
- Floor to ceiling windows
- Fully Built-Out as Standard Office
- Partitioned Offices
- Space is in Excellent Condition
- Central Air Conditioning
- Kitchen
- Elevator Access
- Security System
- Secure Storage
- Bicycle Storage
- Energy Performance Rating - A
- Open-Plan
- Canalside location
- 24 hour fob access
- 5.5m double height reception area
| Space | Size | Term | Rent | Space Use | Condition | Available |
| Ground | 6,864 SF | Negotiable | £28.00 /SF/PA | Office | Full Build-Out | Now |
| 1st Floor | 11,899 SF | Negotiable | £28.00 /SF/PA | Office | Full Build-Out | Now |
| 2nd Floor | 11,899 SF | Negotiable | £28.00 /SF/PA | Office | Full Build-Out | Now |
| 3rd Floor | 11,944 SF | Negotiable | £28.00 /SF/PA | Office | Full Build-Out | Now |
| 4th Floor | 12,458 SF | Negotiable | £28.00 /SF/PA | Office | Full Build-Out | Now |
| 5th Floor | 12,458 SF | Negotiable | £28.00 /SF/PA | Office | Full Build-Out | Now |
| 6th Floor | 12,458 SF | Negotiable | £28.00 /SF/PA | Office | Full Build-Out | Now |
| 7th Floor | 12,458 SF | Negotiable | £28.00 /SF/PA | Office | Full Build-Out | Now |
| 8th Floor | 11,828 SF | Negotiable | £28.00 /SF/PA | Office | Full Build-Out | Now |
| 9th Floor | 11,828 SF | Negotiable | £28.00 /SF/PA | Office | Full Build-Out | Now |
Ground
| Size |
| 6,864 SF |
| Term |
| Negotiable |
| Rent |
| £28.00 /SF/PA |
| Space Use |
| Office |
| Condition |
| Full Build-Out |
| Available |
| Now |
1st Floor
| Size |
| 11,899 SF |
| Term |
| Negotiable |
| Rent |
| £28.00 /SF/PA |
| Space Use |
| Office |
| Condition |
| Full Build-Out |
| Available |
| Now |
2nd Floor
| Size |
| 11,899 SF |
| Term |
| Negotiable |
| Rent |
| £28.00 /SF/PA |
| Space Use |
| Office |
| Condition |
| Full Build-Out |
| Available |
| Now |
3rd Floor
| Size |
| 11,944 SF |
| Term |
| Negotiable |
| Rent |
| £28.00 /SF/PA |
| Space Use |
| Office |
| Condition |
| Full Build-Out |
| Available |
| Now |
4th Floor
| Size |
| 12,458 SF |
| Term |
| Negotiable |
| Rent |
| £28.00 /SF/PA |
| Space Use |
| Office |
| Condition |
| Full Build-Out |
| Available |
| Now |
5th Floor
| Size |
| 12,458 SF |
| Term |
| Negotiable |
| Rent |
| £28.00 /SF/PA |
| Space Use |
| Office |
| Condition |
| Full Build-Out |
| Available |
| Now |
6th Floor
| Size |
| 12,458 SF |
| Term |
| Negotiable |
| Rent |
| £28.00 /SF/PA |
| Space Use |
| Office |
| Condition |
| Full Build-Out |
| Available |
| Now |
7th Floor
| Size |
| 12,458 SF |
| Term |
| Negotiable |
| Rent |
| £28.00 /SF/PA |
| Space Use |
| Office |
| Condition |
| Full Build-Out |
| Available |
| Now |
8th Floor
| Size |
| 11,828 SF |
| Term |
| Negotiable |
| Rent |
| £28.00 /SF/PA |
| Space Use |
| Office |
| Condition |
| Full Build-Out |
| Available |
| Now |
9th Floor
| Size |
| 11,828 SF |
| Term |
| Negotiable |
| Rent |
| £28.00 /SF/PA |
| Space Use |
| Office |
| Condition |
| Full Build-Out |
| Available |
| Now |
PROPERTY OVERVIEW
Introducing Enterprise Wharf, an exciting 120,000-square-foot new build development in the existing Innovation Birmingham campus on Holt Street, raising the bar in every aspect. Form, scale, and grow your digital or tech business at Innovation Birmingham with access to coworking, office space, and business support. The property comprises dynamic, column-free floor plates to accommodate varying densities, ideal for startups, scale-ups, and global corporates in Fintech, cyber security, AR, VR, blockchain, sports tech, edtech, mobility, and more. Beautifully designed with innovation in mind, the property boasts a welcoming, double-height reception, delivering an impressive entrance for tenants and visitors alike. The property is incredibly secure, with a secure entry and 24-hour fob access. Outside the office space, host informal meetings, enjoy a flexible and elaborate lunchtime offering, or work from a dedicated break-out area in the recently launched tech lounge. Further amenities can be added to service lettable space on upper floors if desired, which can include lecture theatres alongside the reception and event spaces. Join a growing community of over 120 forward-thinking companies in the heart of Birmingham’s Knowledge Quarter, and benefit from collaboration opportunities with Aston and Birmingham City universities.
- 24 Hour Access
- Controlled Access
- Concierge
- Conferencing Facility
- Gym
- Food Court
- Property Manager on Site
- Restaurant
- Security System
- Waterfront
- Wheelchair Accessible
- Reception
- Roof Terrace
- Electric Car Charging Point
- Sky Terrace
- Outdoor Seating
- Air Conditioning
- Balcony
PROPERTY FACTS
MARKETING BROCHURE
LEASING TEAMS
LEASING TEAMS
Ben Thacker,
Director / Office Agency

Ben’s specialism is focused on the office sector, particularly in and around central Birmingham, working with a broad range of landlord and occupier clients.
Ben is an active member of the West Midlands Office Agents Society and served as regional chairman between 2009 and 2012. Ben is also a founding member of the Birmingham Office Market Forum. In 2015 Ben was named as ‘Dealmaker of the Year’ by Co-Star reflecting his position as a leading figure in the central Birmingham office market.
Jonathan Ottewell, Associate Director - Office Agency
Jonathan advises on city centre schemes including Brindleyplace, Interchange, Edmund House and Innovation Birmingham. He also advises on out of town instructions at Blythe Valley Park and Blenheim Court, both in Solihull, and the University of Warwick Science Park in Coventry. Recent successes include disposals for Catalyst Capital, Aberdeen Standard Investments and Keepmoat and lettings to Engie, Softcat and Cadent.
Molly Cook,
Associate Commercial Director

In 2020 Molly successfully gained chartership status with the Royal Institution of Chartered Surveyors, and has since taken as permamenent role with the National Office Agency team as a Surveyor, advising on office space solutions within the City Centre and Out of Town office market.
ABOUT THE OWNER



