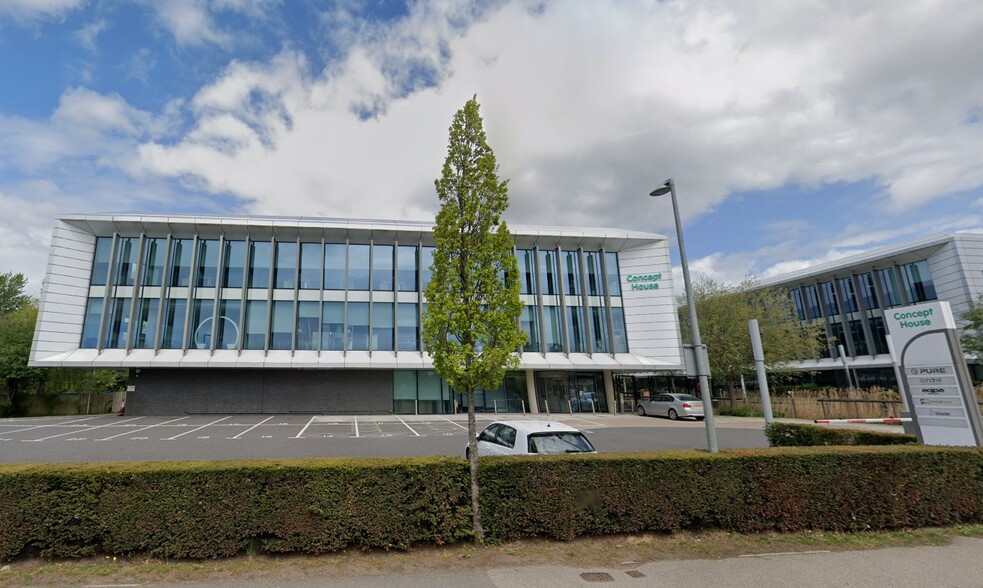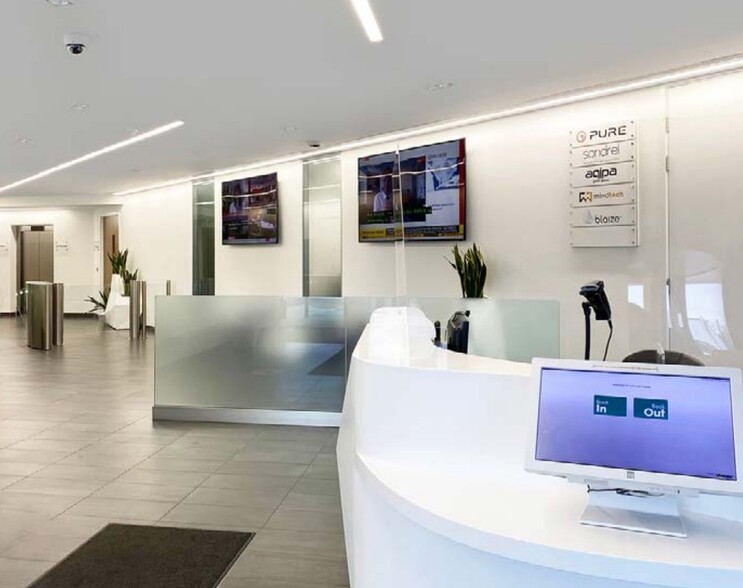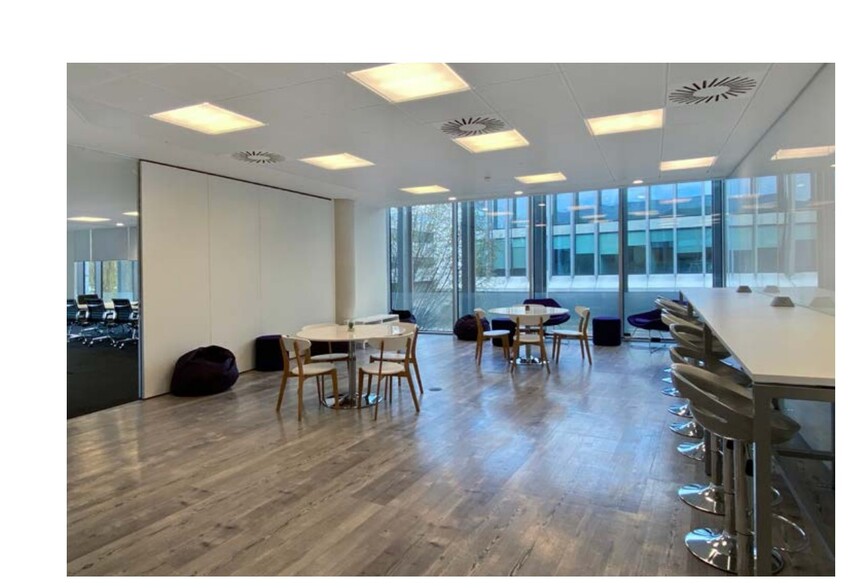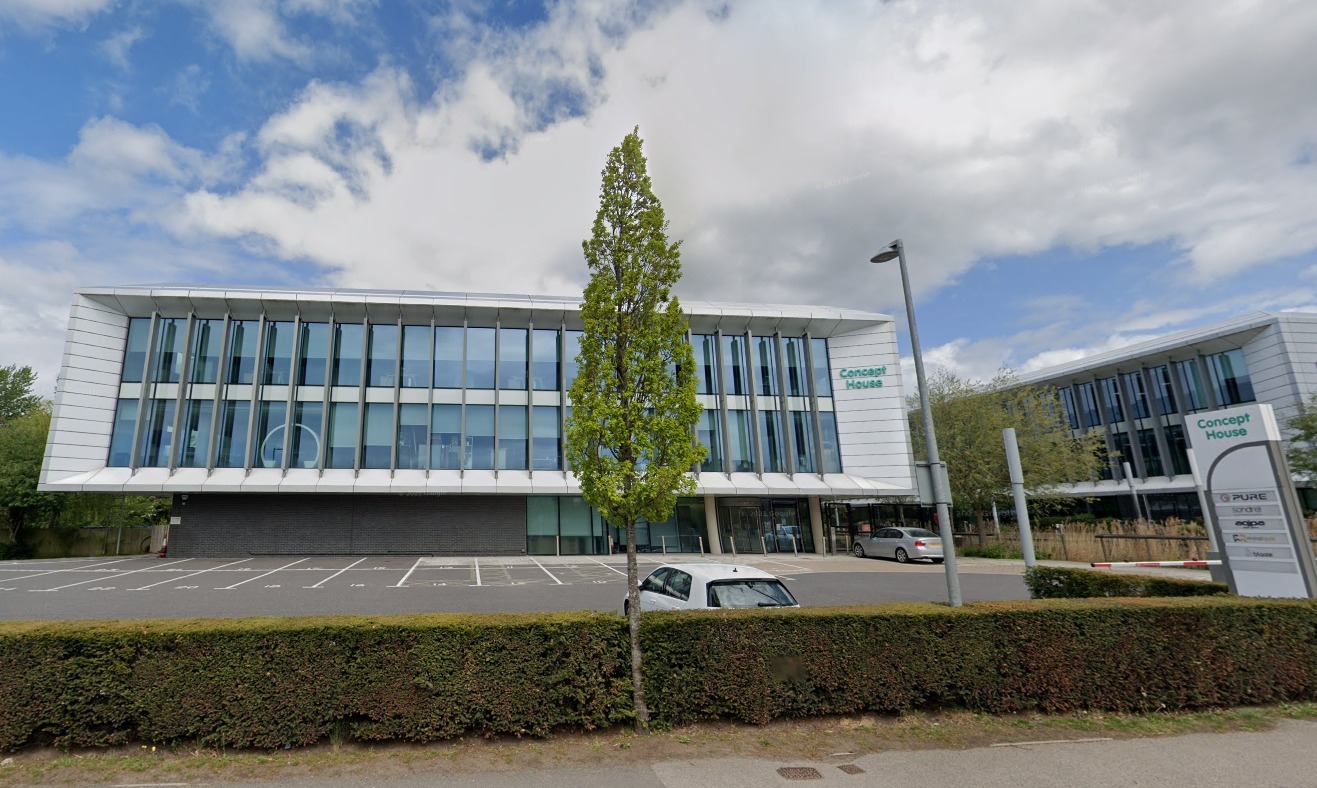Concept House Home Park Mill Link Rd 730 - 14,470 SF of 4-Star Office Space Available in Kings Langley WD4 8UD



HIGHLIGHTS
- Allocated parking onsite (offsite parking available)
- Fitted out to a high specification
- On-Site building and security monitoring
ALL AVAILABLE SPACES(3)
Display Rent as
- SPACE
- SIZE
- TERM
- RENT
- SPACE USE
- CONDITION
- AVAILABLE
The ground floor availability comprises the managers office suite which is only available to let together with the one of the upper floors suites as a minimum.
- Use Class: E
- Mostly Open Floor Plan Layout
- Space is in Excellent Condition
- Security System
- High grade open plan
- Metal tile suspended ceiling
- Partially Built-Out as Standard Office
- Fits 2 - 6 People
- Central Air Conditioning
- Shower Facilities
- LED recessed lighting
The property comprises a fully fitted first floor office suite within the Concept House office building. The suite is principally open plan with fitted kitchen/tea point facility, board room/meeting room and two private offices. Reconfiguration of the space can be undertaken, subject to negotiation. Specification includes air-conditioning, raised floors and suspended ceilings with LED lighting. Access is via a card controlled lift and stairs. The building facilities include male, female and disabled WCs (superloo format) and shower/changing rooms. Externally there is parking available for 11 vehicles.
- Use Class: E
- Mostly Open Floor Plan Layout
- Central Air Conditioning
- Shower Facilities
- LED recessed lighting
- Shower and changing facilities
- Partially Built-Out as Standard Office
- Fits 8 - 140 People
- Security System
- High grade open plan
- Metal tile suspended ceiling
The property comprises a fully fitted second floor office suite within the Concept House office building. The suite is principally open plan with fitted kitchen/tea point facility, board room/meeting room and two private offices. Reconfiguration of the space can be undertaken, subject to negotiation. Specification includes air-conditioning, raised floors and suspended ceilings with LED lighting. Access is via a card controlled lift and stairs. The building facilities include male, female and disabled WCs (superloo format) and shower/changing rooms. Externally there is parking available for 11 vehicles.
- Use Class: E
- Mostly Open Floor Plan Layout
- Central Air Conditioning
- Shower Facilities
- LED recessed lighting
- Shower and changing facilities
- Partially Built-Out as Standard Office
- Fits 8 - 140 People
- Security System
- High grade open plan
- Metal tile suspended ceiling
| Space | Size | Term | Rent | Space Use | Condition | Available |
| Ground, Ste Managers Office | 730 SF | Negotiable | £29.00 /SF/PA | Office | Partial Build-Out | Now |
| 1st Floor | 3,900-10,015 SF | Negotiable | £29.00 /SF/PA | Office | Partial Build-Out | Now |
| 2nd Floor | 3,725 SF | Negotiable | £29.00 /SF/PA | Office | Partial Build-Out | Now |
Ground, Ste Managers Office
| Size |
| 730 SF |
| Term |
| Negotiable |
| Rent |
| £29.00 /SF/PA |
| Space Use |
| Office |
| Condition |
| Partial Build-Out |
| Available |
| Now |
1st Floor
| Size |
| 3,900-10,015 SF |
| Term |
| Negotiable |
| Rent |
| £29.00 /SF/PA |
| Space Use |
| Office |
| Condition |
| Partial Build-Out |
| Available |
| Now |
2nd Floor
| Size |
| 3,725 SF |
| Term |
| Negotiable |
| Rent |
| £29.00 /SF/PA |
| Space Use |
| Office |
| Condition |
| Partial Build-Out |
| Available |
| Now |
PROPERTY OVERVIEW
The property is located close to Kings Langley station on Home Park Mill Link which lies between the centre of Kings Langley and the M25 junction. Kings Langley is an attractive village with a number of pubs, shops, coffee bars and other facilities all of which are within walking distance. The property is located a few minutes from junction 20 of the M25 and the M25/M1 interchange is a short distance to the east. Kings Langley station offers mainline rail link to London Euston (fastest journey time of 23 minutes) with an off-peak frequency of two trains per hour.
- Bus Route
- Commuter Rail
- Security System
- Reception










