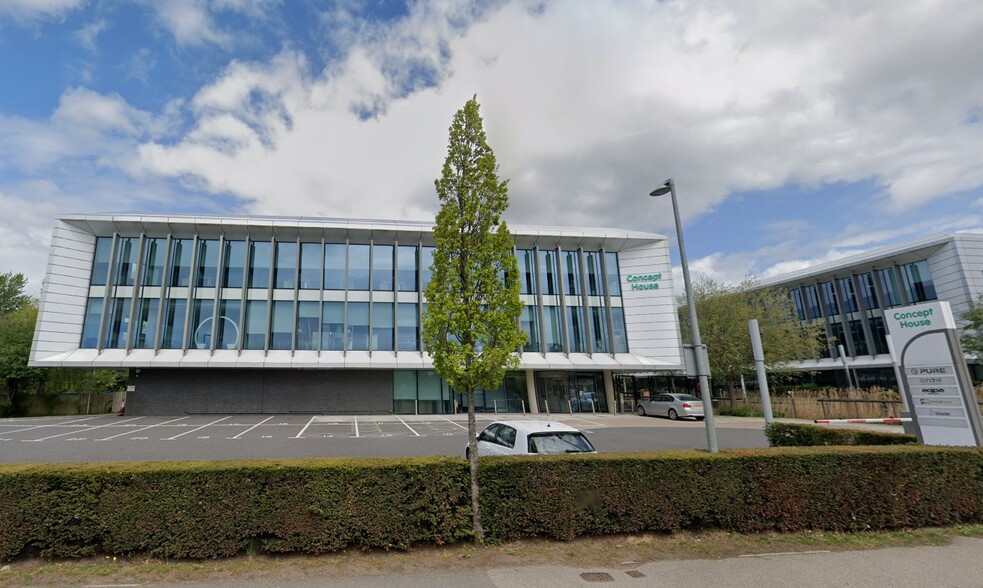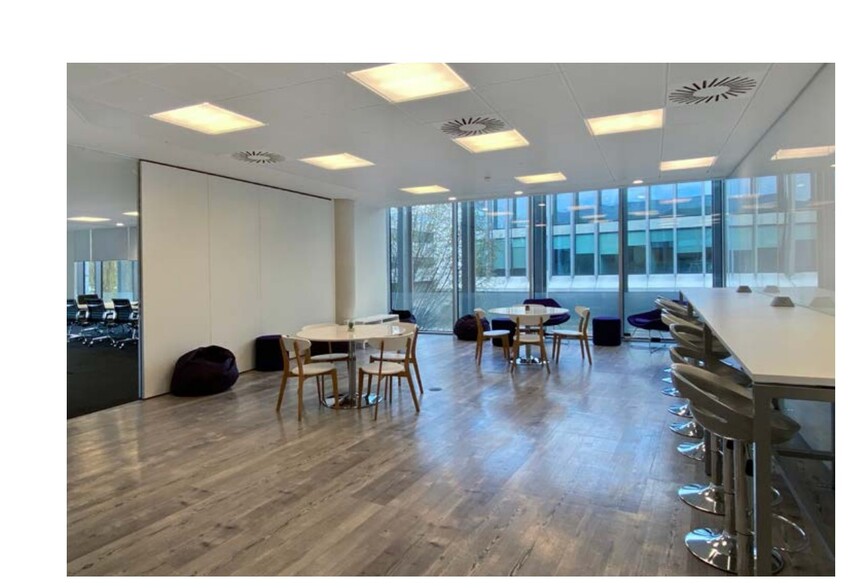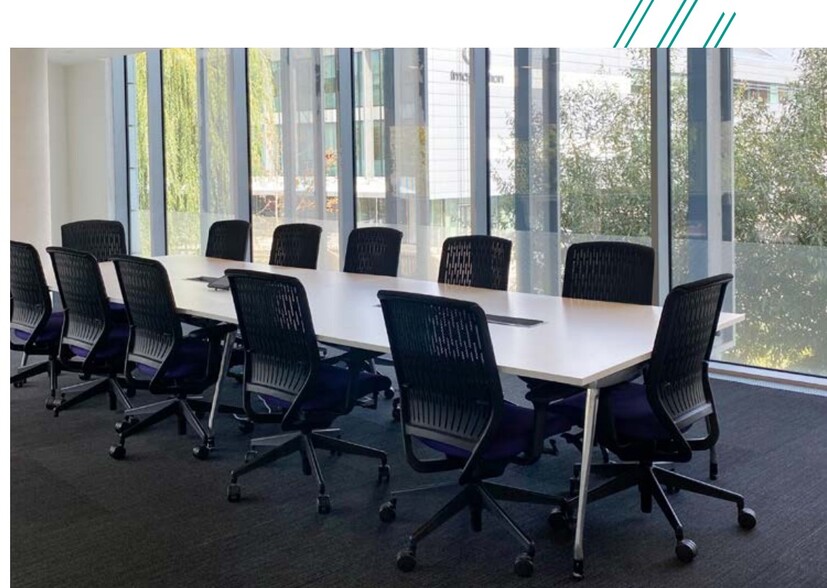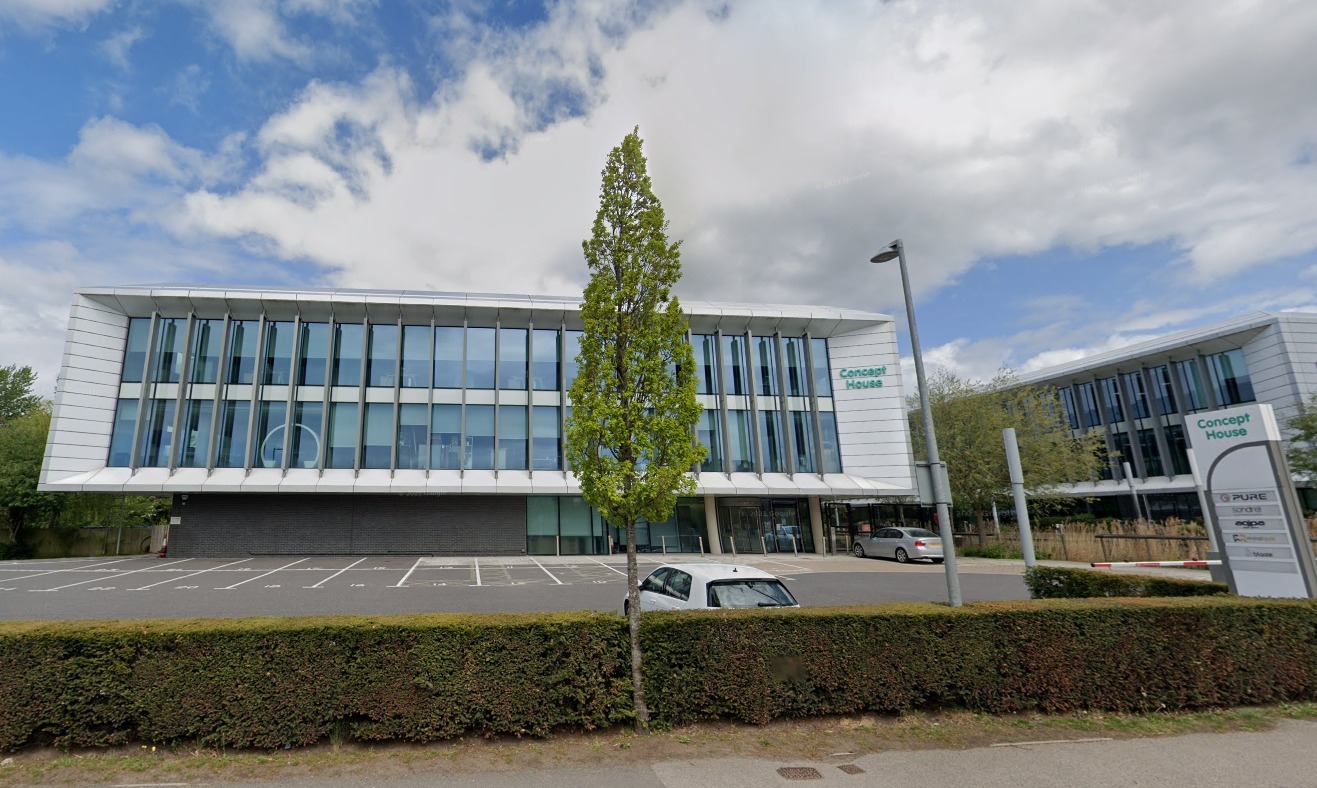Concept House Home Park Mill Link Rd 26,150 SF 45% Leased 4-Star Office Building Kings Langley WD4 8UD £5,000,000 (£191.20/SF) 6.25% Net Initial Yield



INVESTMENT HIGHLIGHTS
- Multi let to long term tenants
- On-site building and security monitoring
- Great facilities including high grade open plan spaces and LED recessed lighting
EXECUTIVE SUMMARY
PROPERTY FACTS
AMENITIES
- Bus Route
- Commuter Rail
- Security System
- Reception
SPACE AVAILABILITY
- SPACE
- SIZE
- SPACE USE
- CONDITION
- AVAILABLE
The ground floor availability comprises the managers office suite which is only available to let together with the one of the upper floors suites as a minimum.
The property comprises a fully fitted first floor office suite within the Concept House office building. The suite is principally open plan with fitted kitchen/tea point facility, board room/meeting room and two private offices. Reconfiguration of the space can be undertaken, subject to negotiation. Specification includes air-conditioning, raised floors and suspended ceilings with LED lighting. Access is via a card controlled lift and stairs. The building facilities include male, female and disabled WCs (superloo format) and shower/changing rooms. Externally there is parking available for 11 vehicles.
The property comprises a fully fitted second floor office suite within the Concept House office building. The suite is principally open plan with fitted kitchen/tea point facility, board room/meeting room and two private offices. Reconfiguration of the space can be undertaken, subject to negotiation. Specification includes air-conditioning, raised floors and suspended ceilings with LED lighting. Access is via a card controlled lift and stairs. The building facilities include male, female and disabled WCs (superloo format) and shower/changing rooms. Externally there is parking available for 11 vehicles.
| Space | Size | Space Use | Condition | Available |
| Ground-Ste Managers Office | 730 SF | Office | Partial Build-Out | Now |
| 1st Floor | 3,900-10,015 SF | Office | Partial Build-Out | Now |
| 2nd Floor | 3,725 SF | Office | Partial Build-Out | Now |
Ground-Ste Managers Office
| Size |
| 730 SF |
| Space Use |
| Office |
| Condition |
| Partial Build-Out |
| Available |
| Now |
1st Floor
| Size |
| 3,900-10,015 SF |
| Space Use |
| Office |
| Condition |
| Partial Build-Out |
| Available |
| Now |
2nd Floor
| Size |
| 3,725 SF |
| Space Use |
| Office |
| Condition |
| Partial Build-Out |
| Available |
| Now |













