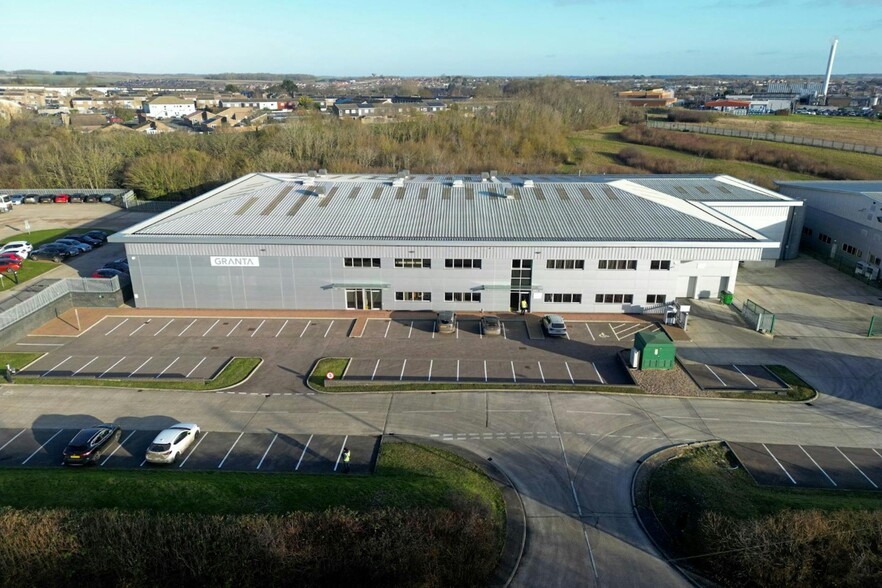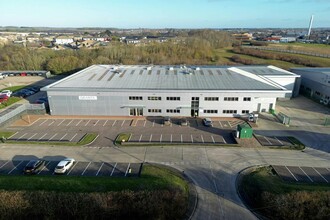
This feature is unavailable at the moment.
We apologize, but the feature you are trying to access is currently unavailable. We are aware of this issue and our team is working hard to resolve the matter.
Please check back in a few minutes. We apologize for the inconvenience.
- LoopNet Team
thank you

Your email has been sent!
Homefield Business Park Homefield Rd
3,296 - 36,217 SF of Assignment Available in Haverhill CB9 8QP

Assignment Highlights
- Providing 36,218 sq ft (3,364 sq m)
- 69 car parking spaces
- Site area of 1.59 acres (0.64 ha)
all available spaces(2)
Display Rent as
- Space
- Size
- Term
- Rent
- Space Use
- Condition
- Available
The unit provides modern warehouse accommodation with high quality ground & first floor office & welfare facilities. The warehouse specification includes power floated floors, 7m eaves, two dock level and two level access doors with canopy loading, gas fired heating and a sprinkler system (currently decommissioned). The offices are well specified including passenger lift, suspended ceilings with recessed lighting, wall mounted radiators, comfort cooling and raised access floors. A generous ground floor kitchen/canteen area is also provided. Externally the unit benefits from a generous allocation of 69 car parking spaces together with a secure, fenced & gated loading yard.
- Use Class: B8
- Includes 3,296 SF of dedicated office space
- Can be combined with additional space(s) for up to 36,217 SF of adjacent space
- Central Heating System
- Automatic Blinds
- Energy Performance Rating - B
- 7m eaves
- Gas fired heating and a sprinkler system
- Assignment space available from current tenant
- 2 Level Access Doors
- 2 Loading Docks
- Kitchen
- Private Restrooms
- Yard
- Two dock level and two level access doors
The unit provides modern warehouse accommodation with high quality ground & first floor office & welfare facilities. The warehouse specification includes power floated floors, 7m eaves, two dock level and two level access doors with canopy loading, gas fired heating and a sprinkler system (currently decommissioned). The offices are well specified including passenger lift, suspended ceilings with recessed lighting, wall mounted radiators, comfort cooling and raised access floors. A generous ground floor kitchen/canteen area is also provided. Externally the unit benefits from a generous allocation of 69 car parking spaces together with a secure, fenced & gated loading yard.
- Use Class: B8
- Includes 3,296 SF of dedicated office space
- Can be combined with additional space(s) for up to 36,217 SF of adjacent space
- Central Heating System
- Automatic Blinds
- Energy Performance Rating - B
- 7m eaves
- Gas fired heating and a sprinkler system
- Assignment space available from current tenant
- 2 Level Access Doors
- 2 Loading Docks
- Kitchen
- Private Restrooms
- Yard
- Two dock level and two level access doors
| Space | Size | Term | Rent | Space Use | Condition | Available |
| Ground - Unit B | 32,921 SF | Jun 2032 | £8.28 /SF/PA £0.69 /SF/MO £89.13 /m²/PA £7.43 /m²/MO £272,586 /PA £22,715 /MO | Industrial | Full Build-Out | 30 Days |
| 1st Floor - Unit B | 3,296 SF | Jun 2032 | £8.28 /SF/PA £0.69 /SF/MO £89.13 /m²/PA £7.43 /m²/MO £27,291 /PA £2,274 /MO | Industrial | Full Build-Out | 30 Days |
Ground - Unit B
| Size |
| 32,921 SF |
| Term |
| Jun 2032 |
| Rent |
| £8.28 /SF/PA £0.69 /SF/MO £89.13 /m²/PA £7.43 /m²/MO £272,586 /PA £22,715 /MO |
| Space Use |
| Industrial |
| Condition |
| Full Build-Out |
| Available |
| 30 Days |
1st Floor - Unit B
| Size |
| 3,296 SF |
| Term |
| Jun 2032 |
| Rent |
| £8.28 /SF/PA £0.69 /SF/MO £89.13 /m²/PA £7.43 /m²/MO £27,291 /PA £2,274 /MO |
| Space Use |
| Industrial |
| Condition |
| Full Build-Out |
| Available |
| 30 Days |
Ground - Unit B
| Size | 32,921 SF |
| Term | Jun 2032 |
| Rent | £8.28 /SF/PA |
| Space Use | Industrial |
| Condition | Full Build-Out |
| Available | 30 Days |
The unit provides modern warehouse accommodation with high quality ground & first floor office & welfare facilities. The warehouse specification includes power floated floors, 7m eaves, two dock level and two level access doors with canopy loading, gas fired heating and a sprinkler system (currently decommissioned). The offices are well specified including passenger lift, suspended ceilings with recessed lighting, wall mounted radiators, comfort cooling and raised access floors. A generous ground floor kitchen/canteen area is also provided. Externally the unit benefits from a generous allocation of 69 car parking spaces together with a secure, fenced & gated loading yard.
- Use Class: B8
- Assignment space available from current tenant
- Includes 3,296 SF of dedicated office space
- 2 Level Access Doors
- Can be combined with additional space(s) for up to 36,217 SF of adjacent space
- 2 Loading Docks
- Central Heating System
- Kitchen
- Automatic Blinds
- Private Restrooms
- Energy Performance Rating - B
- Yard
- 7m eaves
- Two dock level and two level access doors
- Gas fired heating and a sprinkler system
1st Floor - Unit B
| Size | 3,296 SF |
| Term | Jun 2032 |
| Rent | £8.28 /SF/PA |
| Space Use | Industrial |
| Condition | Full Build-Out |
| Available | 30 Days |
The unit provides modern warehouse accommodation with high quality ground & first floor office & welfare facilities. The warehouse specification includes power floated floors, 7m eaves, two dock level and two level access doors with canopy loading, gas fired heating and a sprinkler system (currently decommissioned). The offices are well specified including passenger lift, suspended ceilings with recessed lighting, wall mounted radiators, comfort cooling and raised access floors. A generous ground floor kitchen/canteen area is also provided. Externally the unit benefits from a generous allocation of 69 car parking spaces together with a secure, fenced & gated loading yard.
- Use Class: B8
- Assignment space available from current tenant
- Includes 3,296 SF of dedicated office space
- 2 Level Access Doors
- Can be combined with additional space(s) for up to 36,217 SF of adjacent space
- 2 Loading Docks
- Central Heating System
- Kitchen
- Automatic Blinds
- Private Restrooms
- Energy Performance Rating - B
- Yard
- 7m eaves
- Two dock level and two level access doors
- Gas fired heating and a sprinkler system
Property Overview
Unit B Homefield Road comprises a detached distribution warehouse constructed in circa 2006 to a high specification. The property is located on Homefield Road, south of Haverhill town centre and with excellent access to the A1017 & A1307 providing direct links to Cambridge, the A11 & M11. Haverhill is the fastest growing town in Suffolk with a current population of 27,000 (Source West Suffolk Council). Major occupiers in the town include Culina Logistics, TAIT, Sanofi, Ardex, Petrow Food Group and Sigma Aldrich.
Distribution FACILITY FACTS
Presented by
Company Not Provided
Homefield Business Park | Homefield Rd
Hmm, there seems to have been an error sending your message. Please try again.
Thanks! Your message was sent.








