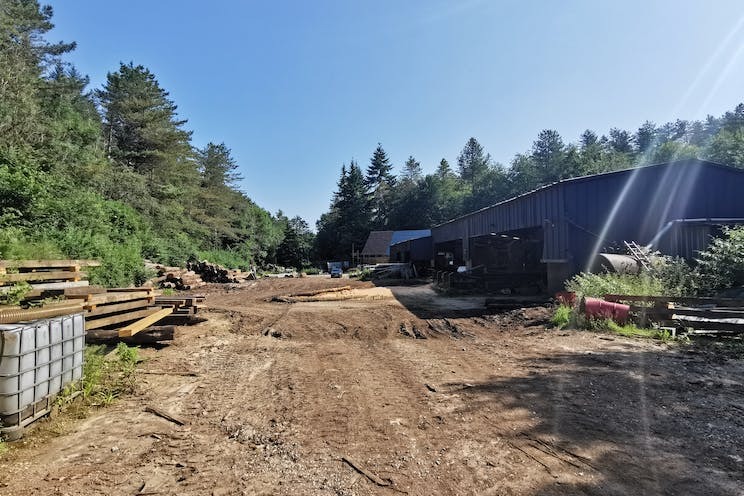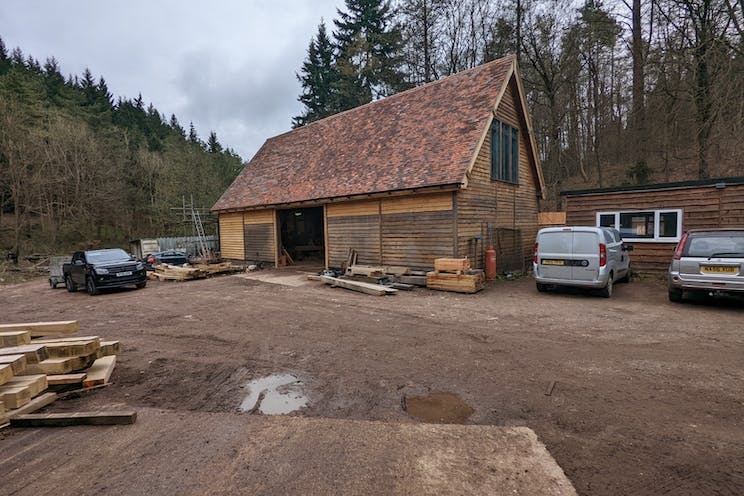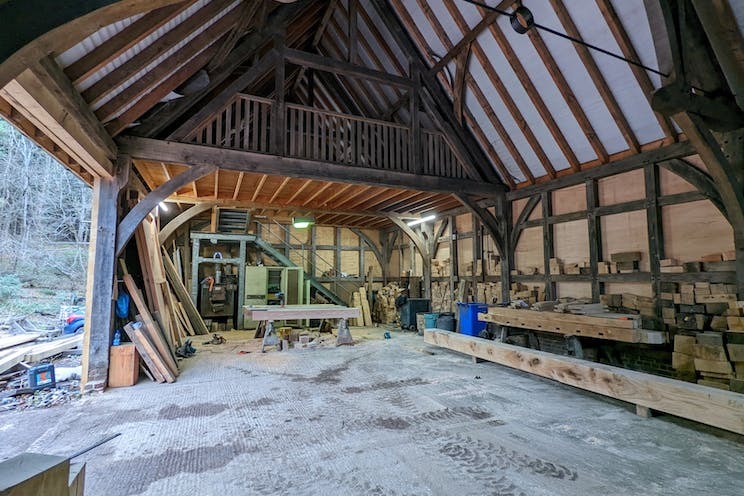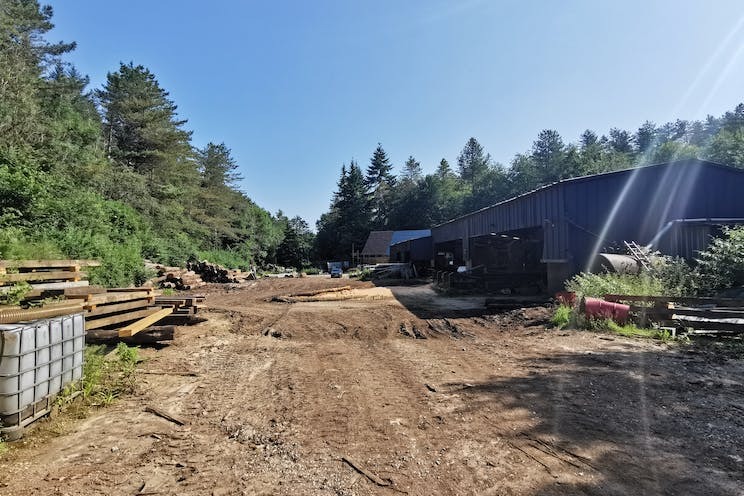Honeysuckle Bottom Sawmill Honeysuckle Bottom 8,874 SF Industrial Building East Horsley KT24 5TD £1,000,000 (£112.69/SF)



INVESTMENT HIGHLIGHTS
- Sawmill Premises
- Rural Location East of Guildford
- A mix of Covered Accommodation & Open Storage
EXECUTIVE SUMMARY
Building B-D - Comprise a cluster of four smaller buildings providing further storage, site office / administration office.
Building E - Comprises the primary building onsite providing a detached, steel-frame, partly open-sided basic workshop unit.
NB: electricity to the site is provided via a diesel generator.
The wider site / yard area is largely unmade surfaces.
PROPERTY FACTS
| Price | £1,000,000 |
| Price Per SF | £112.69 |
| Sale Type | Owner User |
| Tenure | Freehold |
| Property Type | Industrial |
| Property Subtype | Manufacturing |
| Building Class | B |
| Lot Size | 2.41 AC |
| Rentable Building Area | 8,874 SF |
| Number of Floors | 1 |
| Year Built | 1981 |
| Tenancy | Single |
AMENITIES
- 24 Hour Access
SPACE AVAILABILITY
- SPACE
- SIZE
- SPACE USE
- CONDITION
- AVAILABLE
Building A - Comprises a timber framed building providing workshop / storage accommodation.
Building B-D - Comprise a cluster of four smaller buildings providing further storage, site office / administration office.
Building E - Comprises the primary building onsite providing a detached, steel-frame, partly open-sided basic workshop unit.
| Space | Size | Space Use | Condition | Available |
| Ground - A | 1,948 SF | Industrial | Full Build-Out | Now |
| Ground - B-D | 909 SF | Industrial | Full Build-Out | Now |
| Ground - E | 6,017 SF | Industrial | Full Build-Out | Now |
Ground - A
| Size |
| 1,948 SF |
| Space Use |
| Industrial |
| Condition |
| Full Build-Out |
| Available |
| Now |
Ground - B-D
| Size |
| 909 SF |
| Space Use |
| Industrial |
| Condition |
| Full Build-Out |
| Available |
| Now |
Ground - E
| Size |
| 6,017 SF |
| Space Use |
| Industrial |
| Condition |
| Full Build-Out |
| Available |
| Now |








