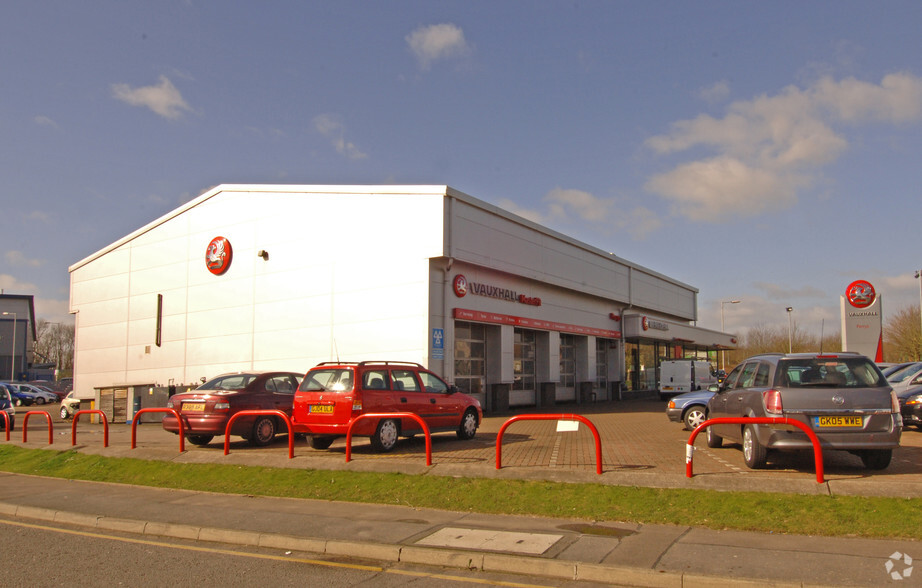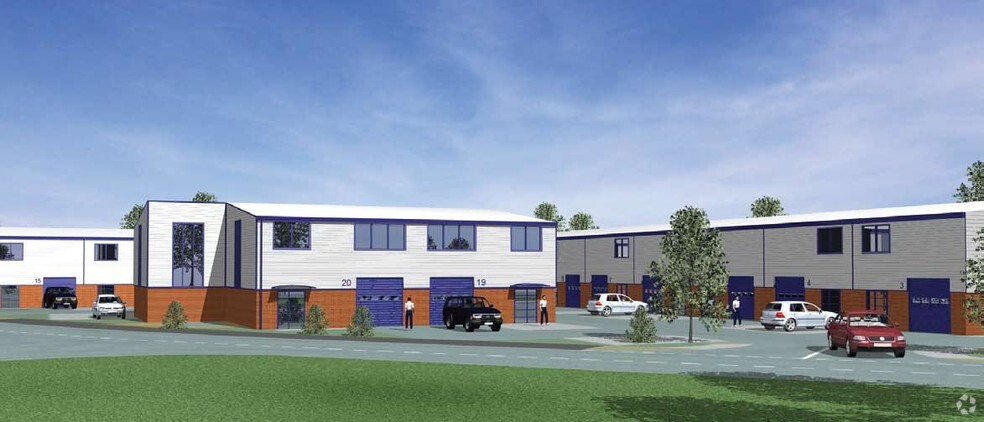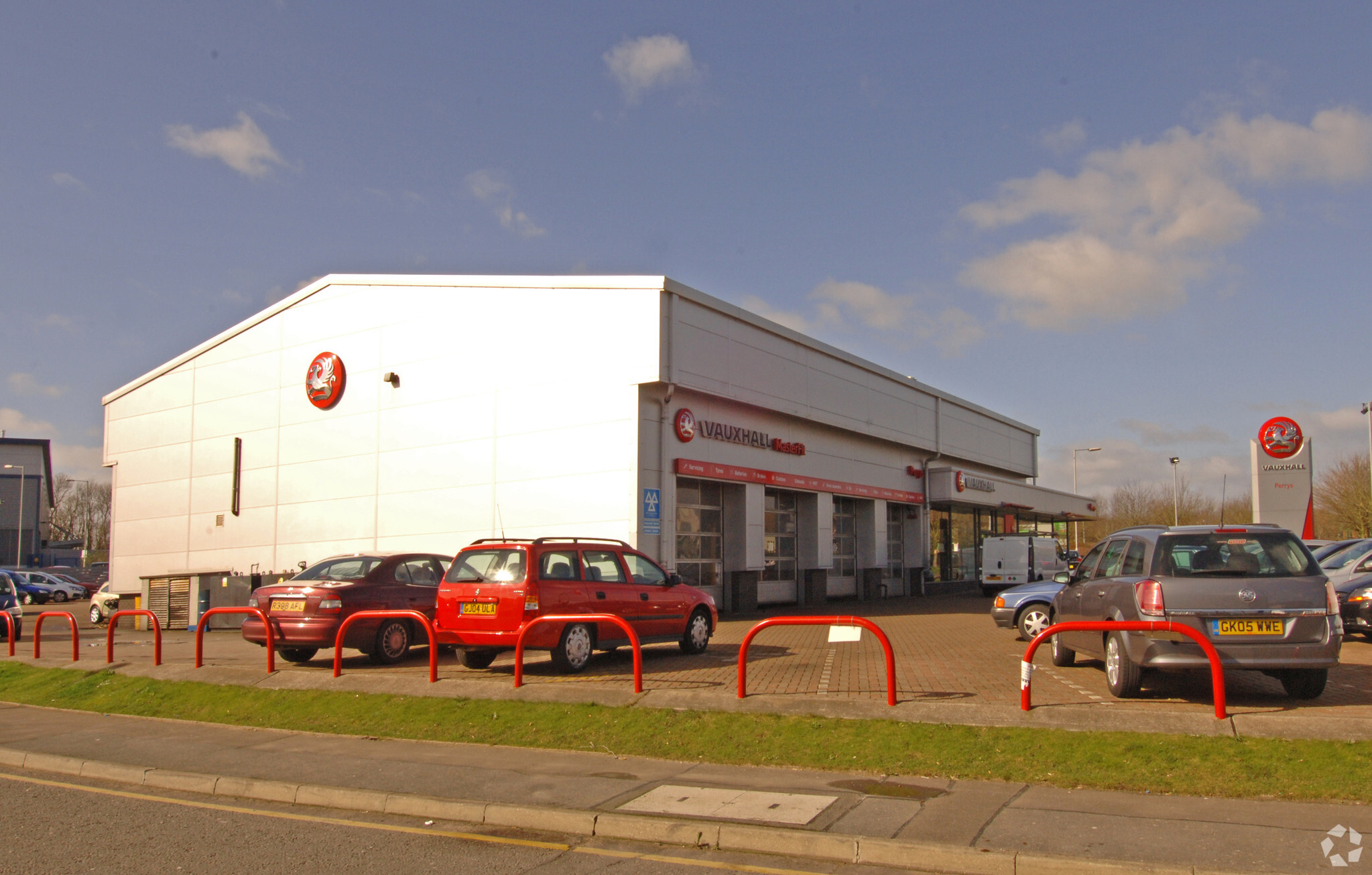Honeywood Pky
Dover CT16 3PT
Glenmore Centre · Office Property For Rent
·
1,067 SF


HIGHLIGHTS
- Located within the popular White Cliffs Business Centre.
- Ample car parking space available.
- Strategically located adjacent to the A2/M2 at Whitfield.
FEATURES
Clear Height
19 ft 8 in
PROPERTY OVERVIEW
The Glenmore Centre is located within the popular White Cliffs Business Centre which is strategically located adjacent to the A2/M2 at Whitfield, just to the north of the town centre. The location provides easy access to the rest of the UK via the A20/M20, the A259 coastal road and Europe via the Port of Dover and Channel Tunnel.
SERVICE FACILITY FACTS
Building Size
6,054 SF
Year Built
2008
Construction
Masonry
Power Supply
Phase: 3



