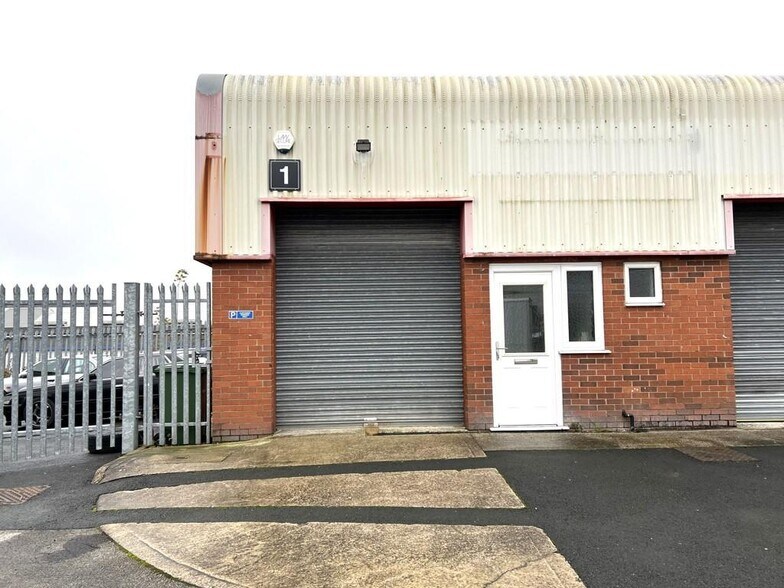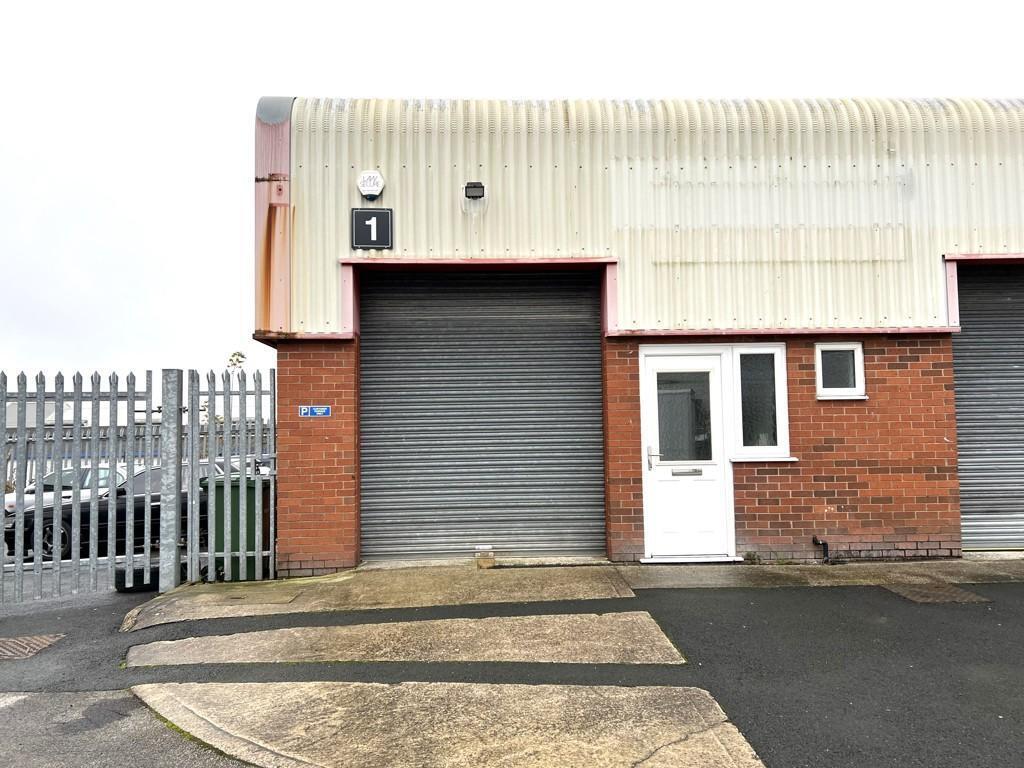
This feature is unavailable at the moment.
We apologize, but the feature you are trying to access is currently unavailable. We are aware of this issue and our team is working hard to resolve the matter.
Please check back in a few minutes. We apologize for the inconvenience.
- LoopNet Team
Hopkins Clos
Congleton CW12 4TR
Property To Rent

HIGHLIGHTS
- Accessible height 2.30M
- Roller shutter loading door
- Staff facilities
PROPERTY OVERVIEW
A lock-up industrial unit with manual roller shutter door, and service entrance and reception to front elevation. Inside the building has electric heating with fluorescent lighting and extensive perimeter electric trunking. The ground floor comprises entrance/reception area, inner hallway with toilet and wash basin off and the main warehouse area of 9.67M depth x 3.22M (widening to 5.85M at the widest point). Roller shutter door width 2.50M, accessible height 2.30M. A stairway leads up to a spacious first floor office area with kitchenette area and a separate private office.
PROPERTY FACTS
| Property Type | Industrial | Net Internal Area (NIA) | 4,730 sq ft |
| Property Subtype | Service | Year Built | 1984 |
| Property Type | Industrial |
| Property Subtype | Service |
| Net Internal Area (NIA) | 4,730 sq ft |
| Year Built | 1984 |
FEATURES AND AMENITIES
- Yard
- Roller Shutters
- Storage Space
ATTACHMENTS
| Marketing Brochure/Flyer |
| Marketing Brochure/Flyer |
Listing ID: 33850068
Date on Market: 13/11/2024
Last Updated:
Address: Hopkins Clos, Congleton CW12 4TR
The Industrial Property at Hopkins Clos, Congleton, CW12 4TR is no longer being advertised on LoopNet.co.uk. Contact the agent for information on availability.
INDUSTRIAL PROPERTIES IN NEARBY NEIGHBOURHOODS
- Cheshire East Commercial Property
- Hanley Commercial Property
- Burslem Commercial Property
- Tunstall Staffordshire Commercial Property
- Silverdale Commercial Property
- Swettenham Commercial Property
- Haslington Commercial Property
- Elworth Commercial Property
- Winterley Commercial Property
- Talke Pits Commercial Property
- Milton, Staffordshire Commercial Property

